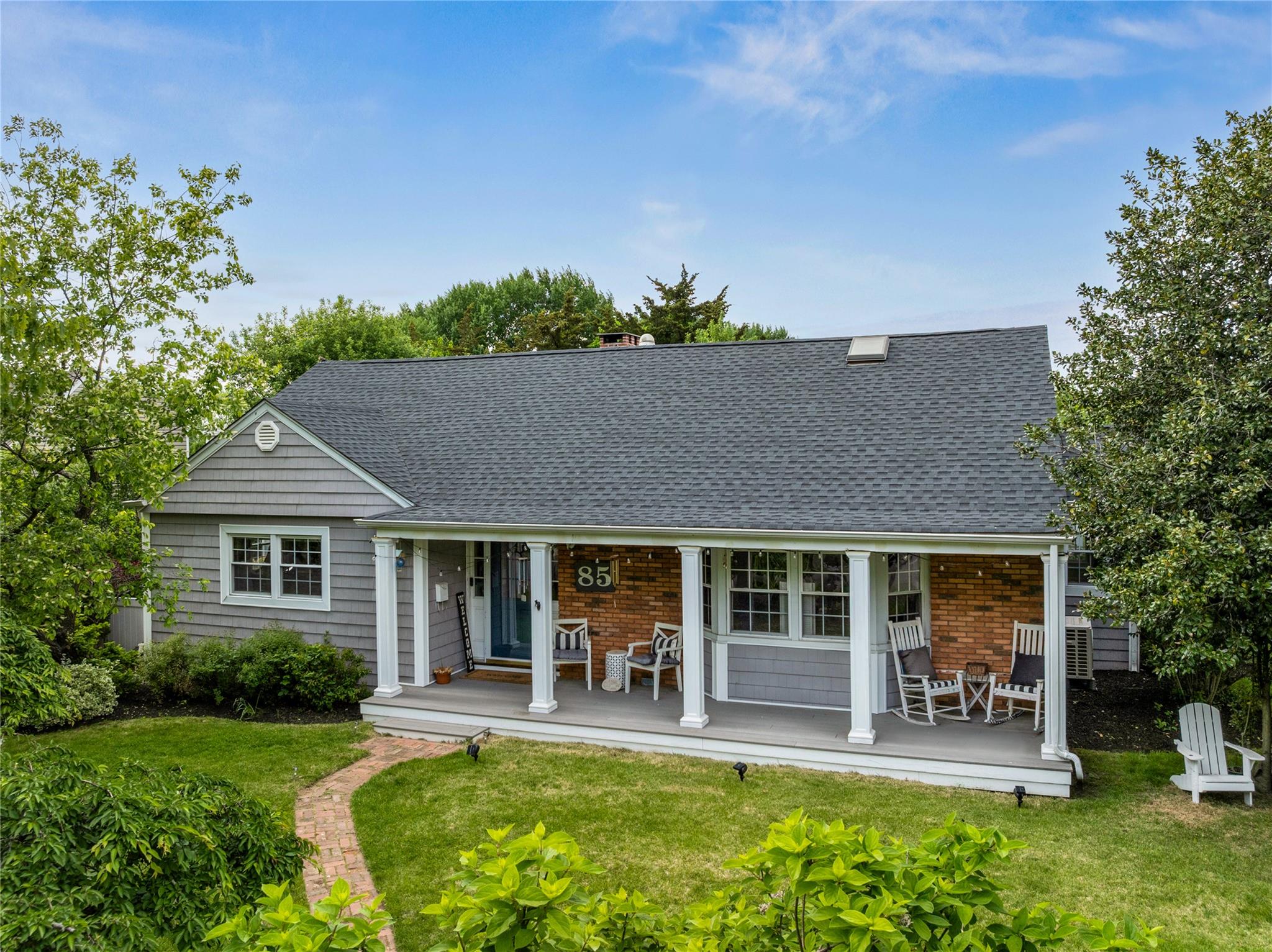


85 Shore Road, Amityville, NY 11701
$785,000
3
Beds
3
Baths
2,525
Sq Ft
Single Family
Active
Listed by
Douglas Milstein
Signature Premier Properties
Last updated:
June 9, 2025, 03:17 PM
MLS#
862248
Source:
One Key MLS
About This Home
Home Facts
Single Family
3 Baths
3 Bedrooms
Built in 1967
Price Summary
785,000
$310 per Sq. Ft.
MLS #:
862248
Last Updated:
June 9, 2025, 03:17 PM
Added:
a month ago
Rooms & Interior
Bedrooms
Total Bedrooms:
3
Bathrooms
Total Bathrooms:
3
Full Bathrooms:
2
Interior
Living Area:
2,525 Sq. Ft.
Structure
Structure
Architectural Style:
Exp Cape
Building Area:
2,525 Sq. Ft.
Year Built:
1967
Lot
Lot Size (Sq. Ft):
10,000
Finances & Disclosures
Price:
$785,000
Price per Sq. Ft:
$310 per Sq. Ft.
Contact an Agent
Yes, I would like more information from Coldwell Banker. Please use and/or share my information with a Coldwell Banker agent to contact me about my real estate needs.
By clicking Contact I agree a Coldwell Banker Agent may contact me by phone or text message including by automated means and prerecorded messages about real estate services, and that I can access real estate services without providing my phone number. I acknowledge that I have read and agree to the Terms of Use and Privacy Notice.
Contact an Agent
Yes, I would like more information from Coldwell Banker. Please use and/or share my information with a Coldwell Banker agent to contact me about my real estate needs.
By clicking Contact I agree a Coldwell Banker Agent may contact me by phone or text message including by automated means and prerecorded messages about real estate services, and that I can access real estate services without providing my phone number. I acknowledge that I have read and agree to the Terms of Use and Privacy Notice.