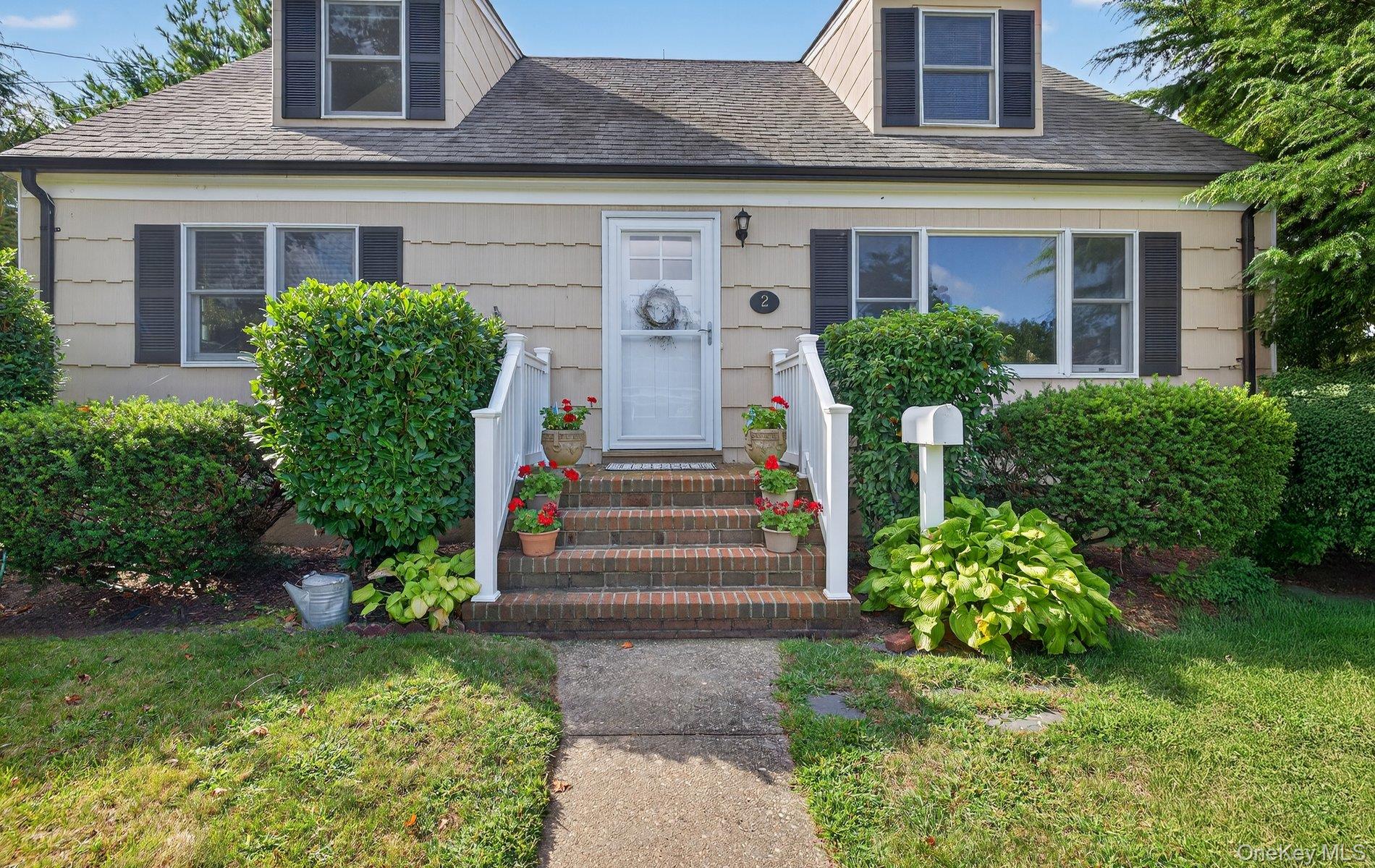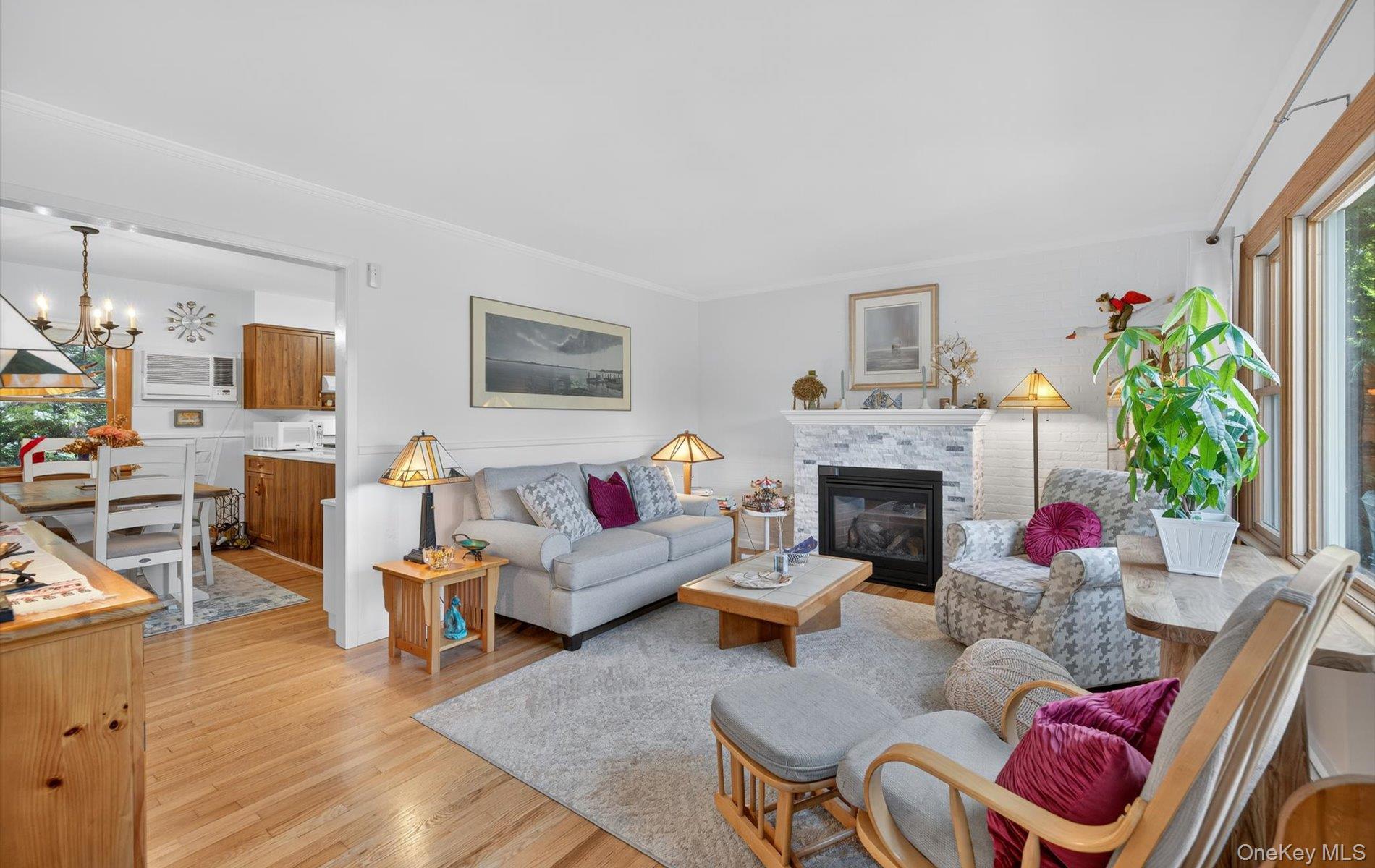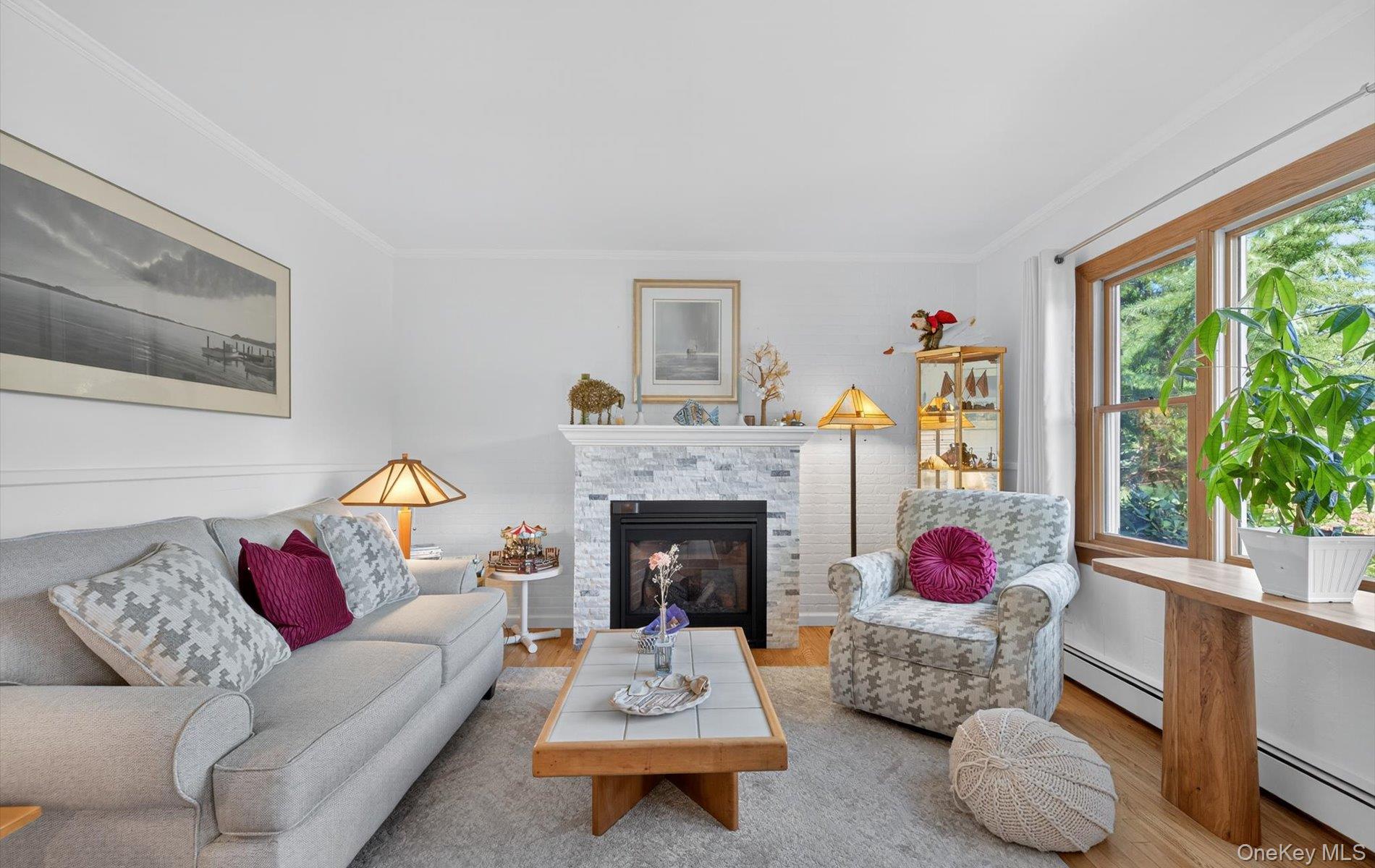


2 Perkins Avenue, Amityville, NY 11701
$679,000
4
Beds
2
Baths
1,575
Sq Ft
Single Family
Pending
Listed by
Amanda Lowe E-Pro
Phyllis Singer Cbr Sres
Signature Premier Properties
Last updated:
October 15, 2025, 08:02 AM
MLS#
914177
Source:
OneKey MLS
About This Home
Home Facts
Single Family
2 Baths
4 Bedrooms
Built in 1963
Price Summary
679,000
$431 per Sq. Ft.
MLS #:
914177
Last Updated:
October 15, 2025, 08:02 AM
Added:
1 month(s) ago
Rooms & Interior
Bedrooms
Total Bedrooms:
4
Bathrooms
Total Bathrooms:
2
Full Bathrooms:
2
Interior
Living Area:
1,575 Sq. Ft.
Structure
Structure
Architectural Style:
Cape Cod
Building Area:
1,575 Sq. Ft.
Year Built:
1963
Lot
Lot Size (Sq. Ft):
6,250
Finances & Disclosures
Price:
$679,000
Price per Sq. Ft:
$431 per Sq. Ft.
Contact an Agent
Yes, I would like more information from Coldwell Banker. Please use and/or share my information with a Coldwell Banker agent to contact me about my real estate needs.
By clicking Contact I agree a Coldwell Banker Agent may contact me by phone or text message including by automated means and prerecorded messages about real estate services, and that I can access real estate services without providing my phone number. I acknowledge that I have read and agree to the Terms of Use and Privacy Notice.
Contact an Agent
Yes, I would like more information from Coldwell Banker. Please use and/or share my information with a Coldwell Banker agent to contact me about my real estate needs.
By clicking Contact I agree a Coldwell Banker Agent may contact me by phone or text message including by automated means and prerecorded messages about real estate services, and that I can access real estate services without providing my phone number. I acknowledge that I have read and agree to the Terms of Use and Privacy Notice.