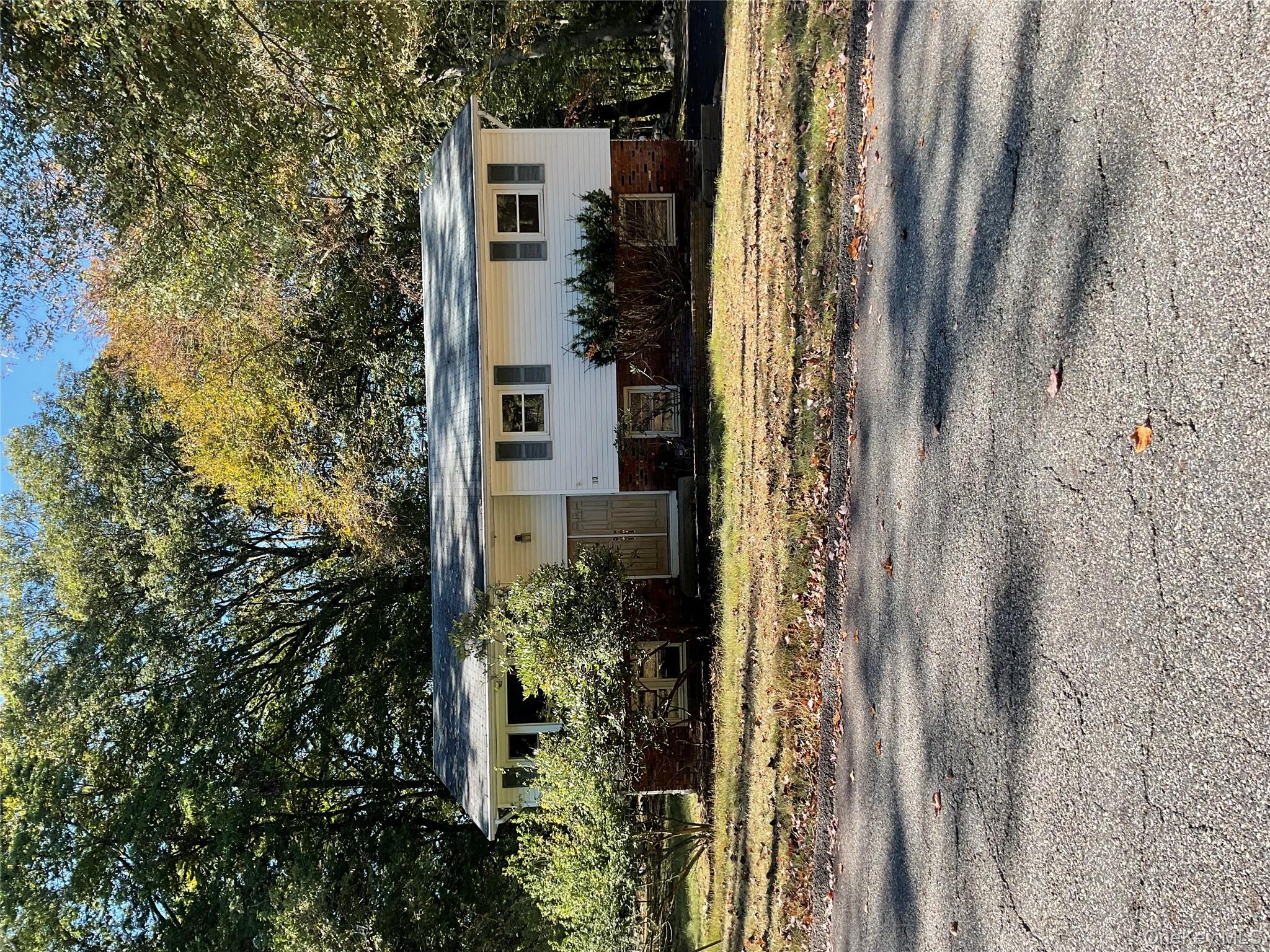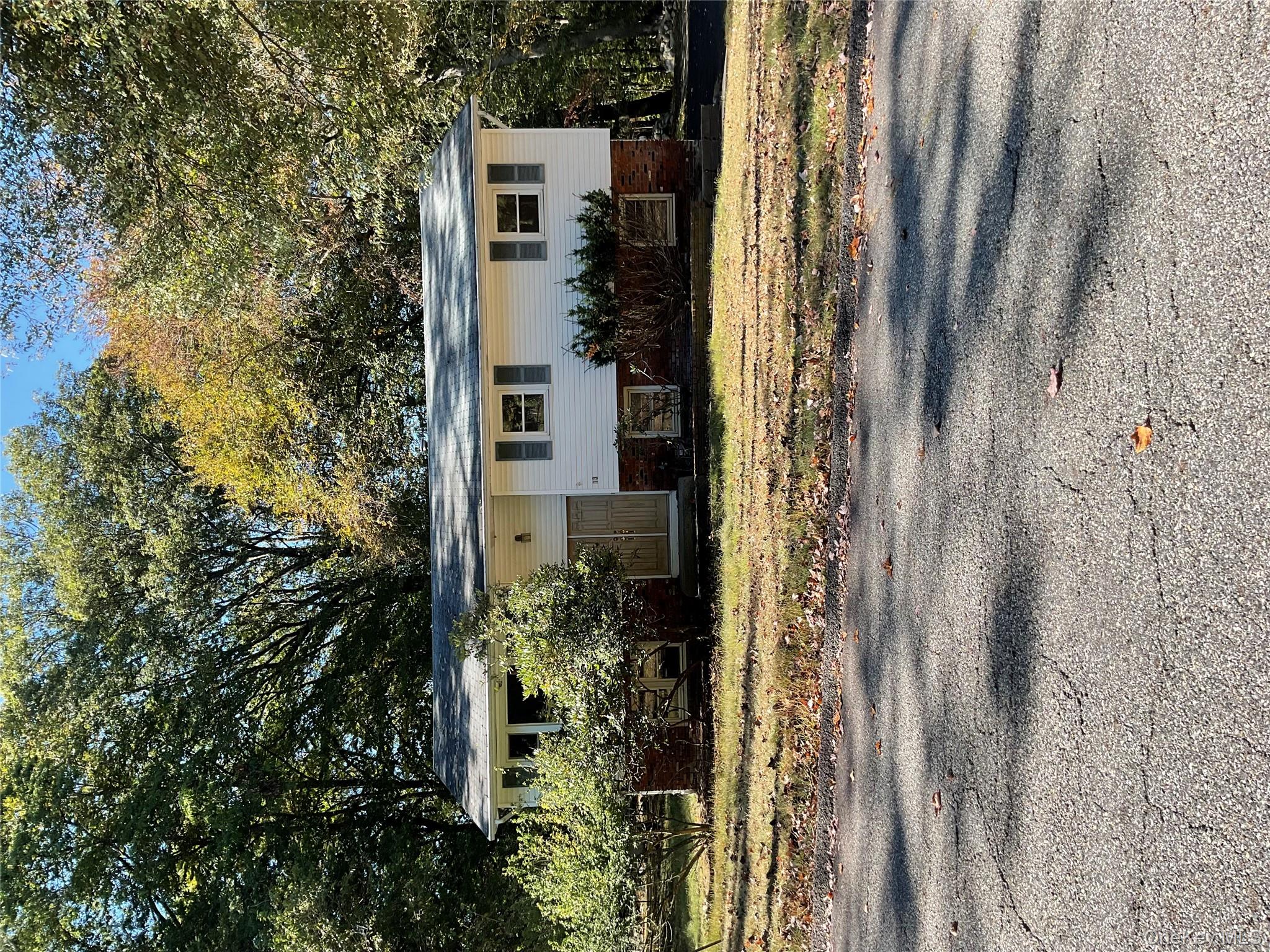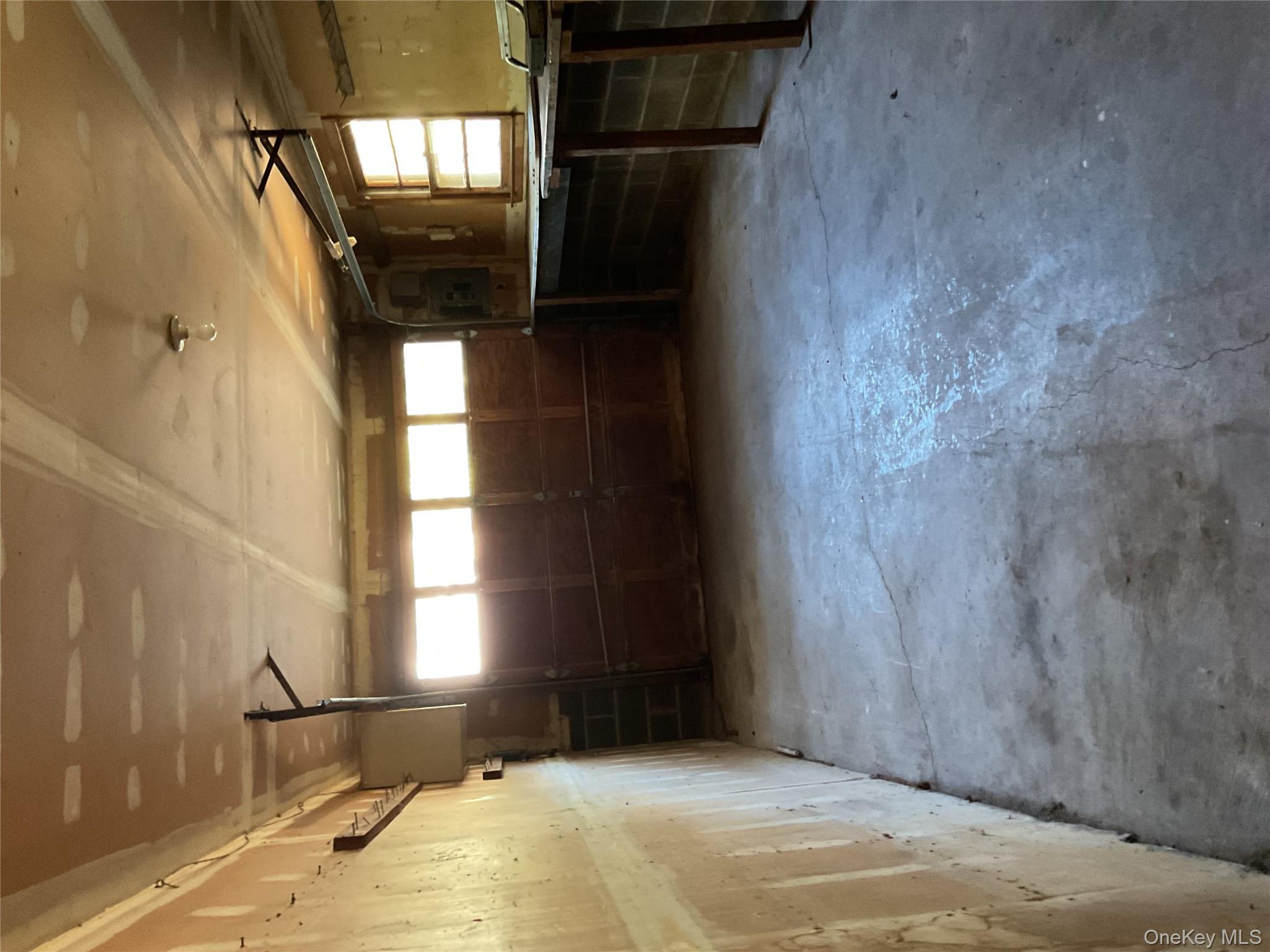


13 Thomsen Drive, Airmont, NY 10952
$730,000
4
Beds
2
Baths
1,836
Sq Ft
Single Family
Pending
Listed by
Beth A. Siciliano
Morad Pousty
Weichert Realtors
Last updated:
January 10, 2026, 09:01 AM
MLS#
921281
Source:
OneKey MLS
About This Home
Home Facts
Single Family
2 Baths
4 Bedrooms
Built in 1965
Price Summary
730,000
$397 per Sq. Ft.
MLS #:
921281
Last Updated:
January 10, 2026, 09:01 AM
Added:
3 month(s) ago
Rooms & Interior
Bedrooms
Total Bedrooms:
4
Bathrooms
Total Bathrooms:
2
Full Bathrooms:
1
Interior
Living Area:
1,836 Sq. Ft.
Structure
Structure
Architectural Style:
Hi Ranch, Raised Ranch
Building Area:
1,836 Sq. Ft.
Year Built:
1965
Lot
Lot Size (Sq. Ft):
24,829
Finances & Disclosures
Price:
$730,000
Price per Sq. Ft:
$397 per Sq. Ft.
Contact an Agent
Yes, I would like more information. Please use and/or share my information with a Coldwell Banker ® affiliated agent to contact me about my real estate needs. By clicking Contact, I request to be contacted by phone or text message and consent to being contacted by automated means. I understand that my consent to receive calls or texts is not a condition of purchasing any property, goods, or services. Alternatively, I understand that I can access real estate services by email or I can contact the agent myself.
If a Coldwell Banker affiliated agent is not available in the area where I need assistance, I agree to be contacted by a real estate agent affiliated with another brand owned or licensed by Anywhere Real Estate (BHGRE®, CENTURY 21®, Corcoran®, ERA®, or Sotheby's International Realty®). I acknowledge that I have read and agree to the terms of use and privacy notice.
Contact an Agent
Yes, I would like more information. Please use and/or share my information with a Coldwell Banker ® affiliated agent to contact me about my real estate needs. By clicking Contact, I request to be contacted by phone or text message and consent to being contacted by automated means. I understand that my consent to receive calls or texts is not a condition of purchasing any property, goods, or services. Alternatively, I understand that I can access real estate services by email or I can contact the agent myself.
If a Coldwell Banker affiliated agent is not available in the area where I need assistance, I agree to be contacted by a real estate agent affiliated with another brand owned or licensed by Anywhere Real Estate (BHGRE®, CENTURY 21®, Corcoran®, ERA®, or Sotheby's International Realty®). I acknowledge that I have read and agree to the terms of use and privacy notice.