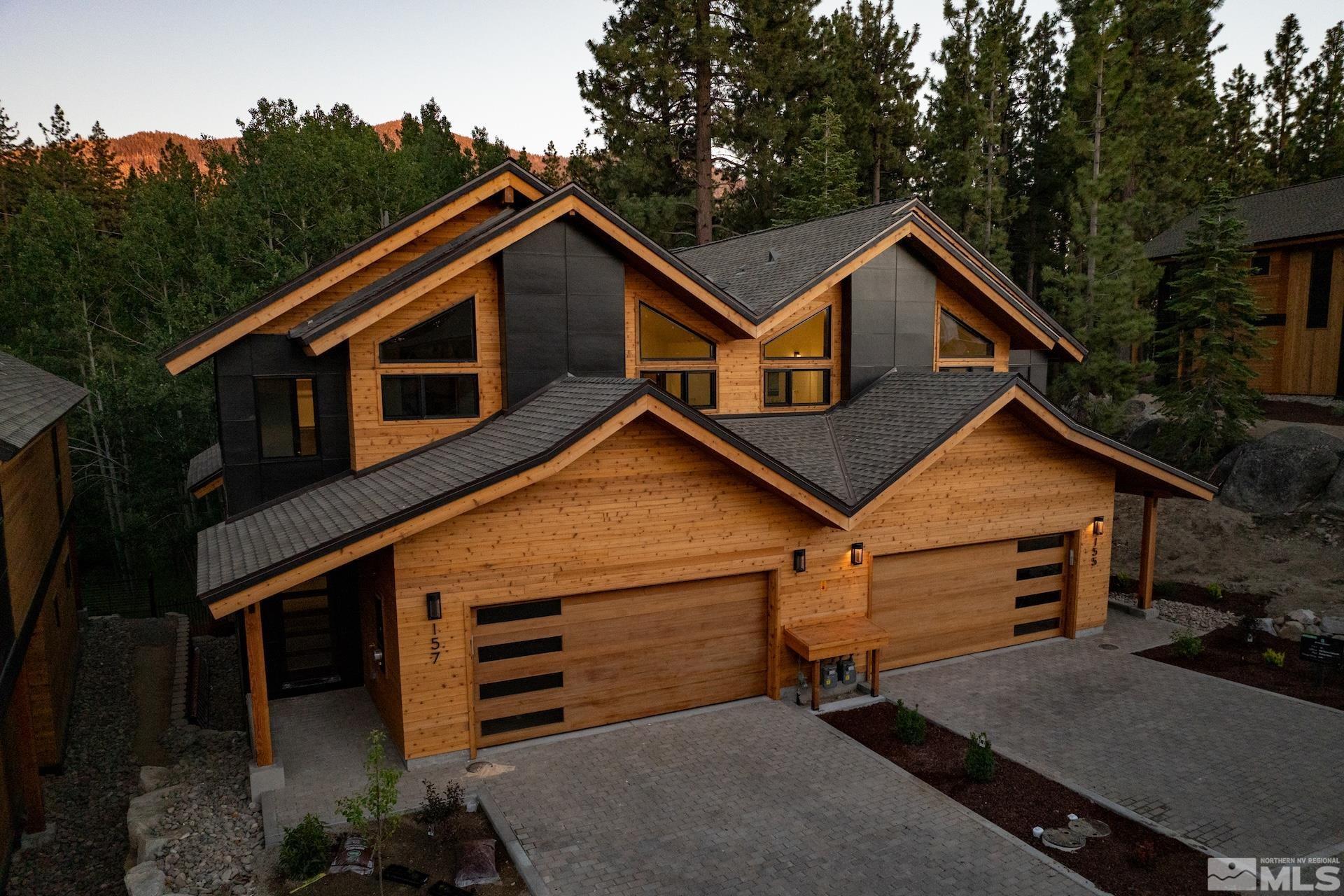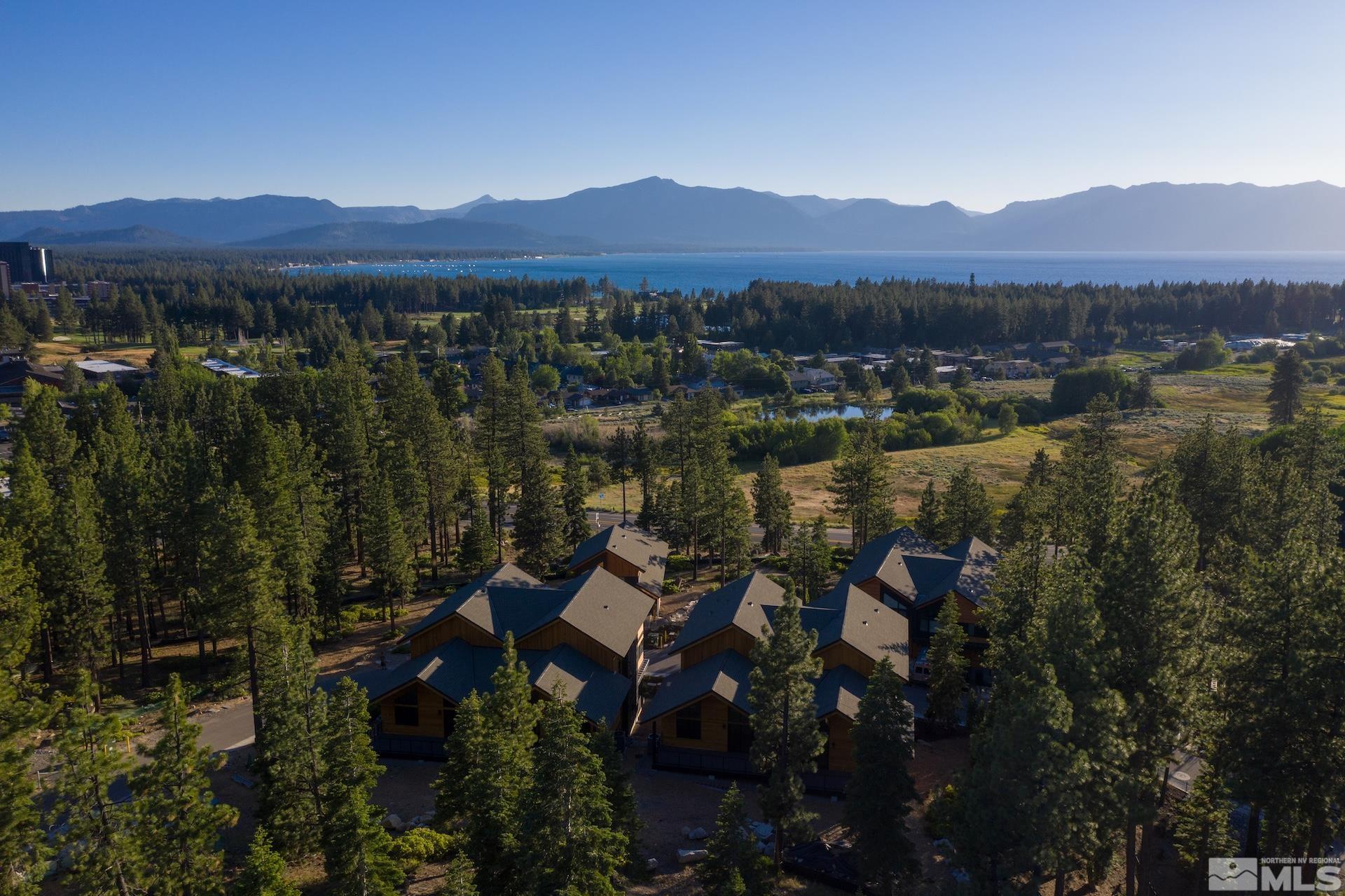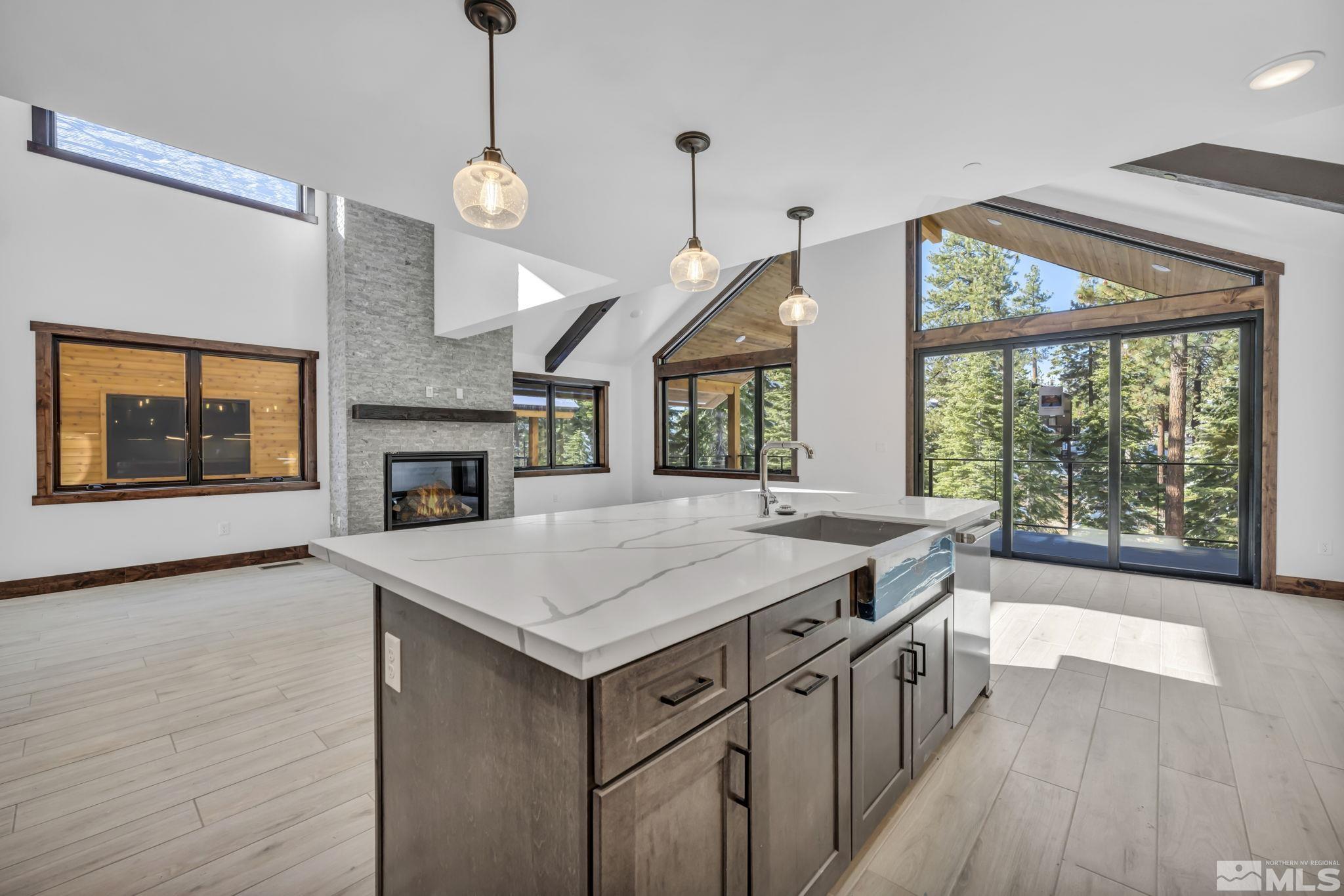


146 Sierra Colina Dr. #34, Stateline, NV 89449
Active
Listed by
Melissa Mccain
Melissa Mccain
Ryder Homes Realty, Inc.
775-823-3788
Last updated:
May 7, 2025, 03:15 PM
MLS#
250002954
Source:
NV NNRMLS
About This Home
Home Facts
Condo
4 Baths
3 Bedrooms
Built in 2025
Price Summary
2,499,990
$917 per Sq. Ft.
MLS #:
250002954
Last Updated:
May 7, 2025, 03:15 PM
Added:
2 month(s) ago
Rooms & Interior
Bedrooms
Total Bedrooms:
3
Bathrooms
Total Bathrooms:
4
Full Bathrooms:
3
Interior
Living Area:
2,724 Sq. Ft.
Structure
Structure
Building Area:
2,724 Sq. Ft.
Year Built:
2025
Lot
Lot Size (Sq. Ft):
2,265
Finances & Disclosures
Price:
$2,499,990
Price per Sq. Ft:
$917 per Sq. Ft.
Contact an Agent
Yes, I would like more information from Coldwell Banker. Please use and/or share my information with a Coldwell Banker agent to contact me about my real estate needs.
By clicking Contact I agree a Coldwell Banker Agent may contact me by phone or text message including by automated means and prerecorded messages about real estate services, and that I can access real estate services without providing my phone number. I acknowledge that I have read and agree to the Terms of Use and Privacy Notice.
Contact an Agent
Yes, I would like more information from Coldwell Banker. Please use and/or share my information with a Coldwell Banker agent to contact me about my real estate needs.
By clicking Contact I agree a Coldwell Banker Agent may contact me by phone or text message including by automated means and prerecorded messages about real estate services, and that I can access real estate services without providing my phone number. I acknowledge that I have read and agree to the Terms of Use and Privacy Notice.