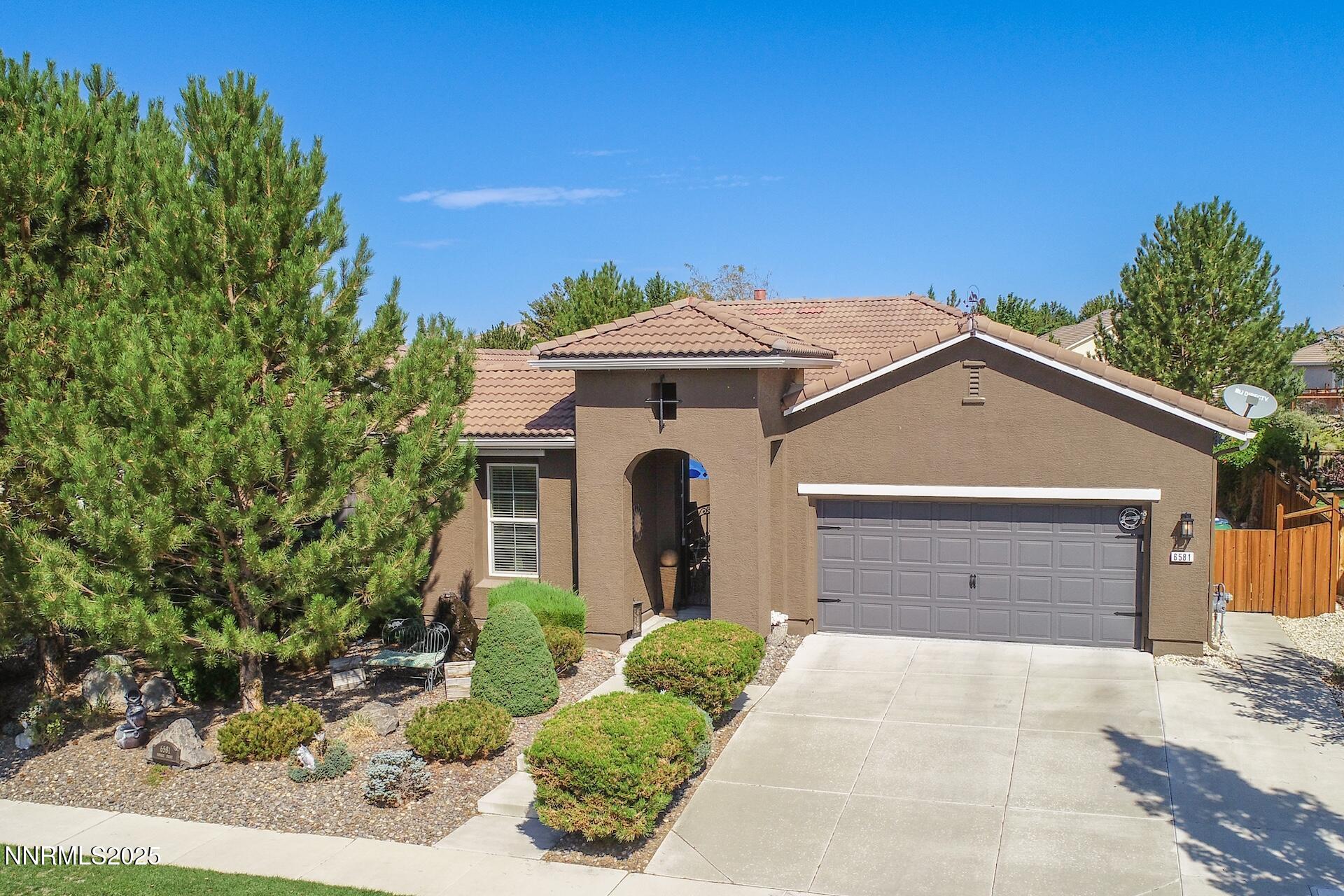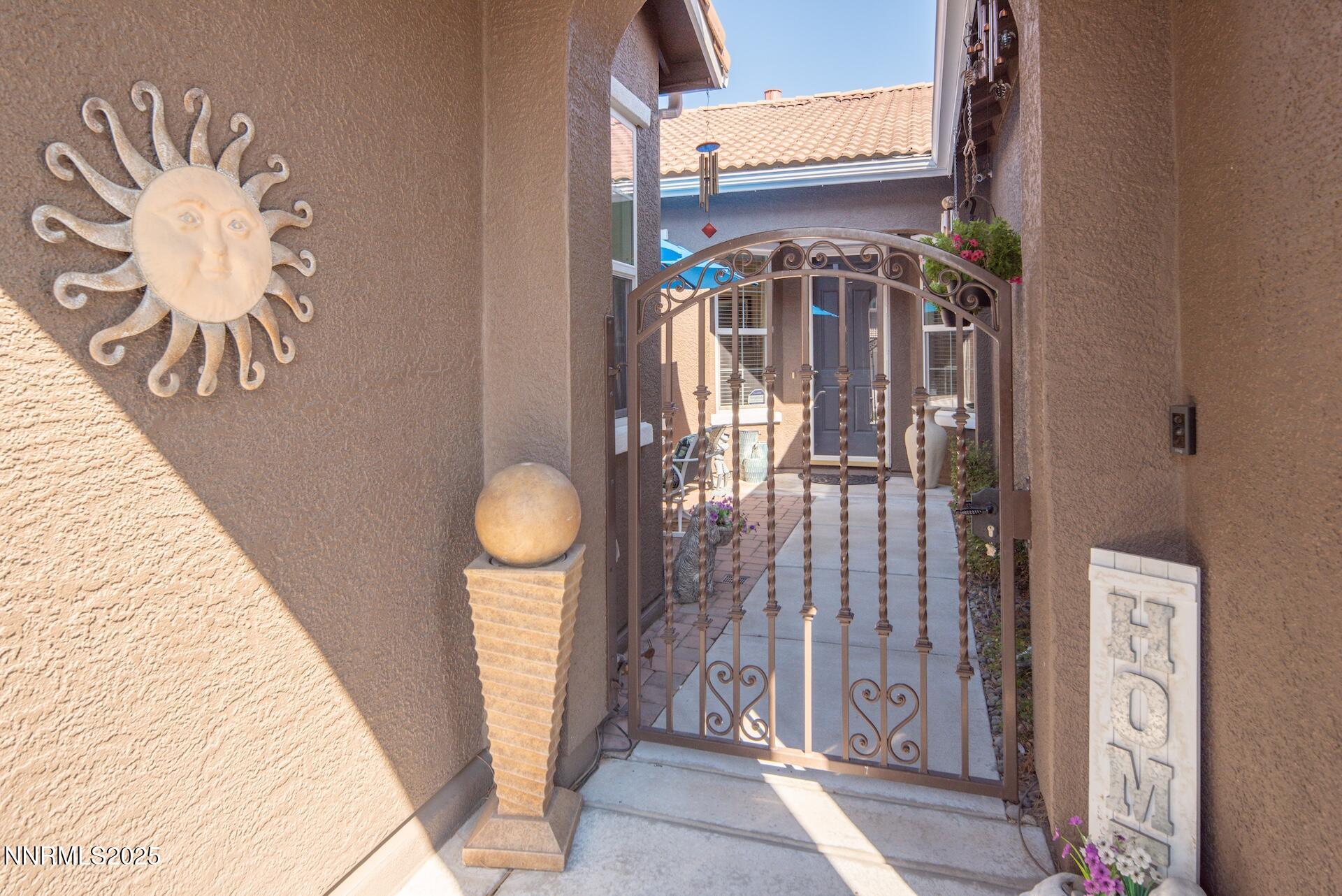


Listed by
Dan Smith
Dickson Realty - Sparks
775-685-8800
Last updated:
September 11, 2025, 10:47 PM
MLS#
250055761
Source:
NV NNRMLS
About This Home
Home Facts
Single Family
2 Baths
4 Bedrooms
Built in 2009
Price Summary
750,000
$322 per Sq. Ft.
MLS #:
250055761
Last Updated:
September 11, 2025, 10:47 PM
Added:
4 day(s) ago
Rooms & Interior
Bedrooms
Total Bedrooms:
4
Bathrooms
Total Bathrooms:
2
Full Bathrooms:
2
Interior
Living Area:
2,324 Sq. Ft.
Structure
Structure
Building Area:
2,324 Sq. Ft.
Year Built:
2009
Lot
Lot Size (Sq. Ft):
7,350
Finances & Disclosures
Price:
$750,000
Price per Sq. Ft:
$322 per Sq. Ft.
Contact an Agent
Yes, I would like more information from Coldwell Banker. Please use and/or share my information with a Coldwell Banker agent to contact me about my real estate needs.
By clicking Contact I agree a Coldwell Banker Agent may contact me by phone or text message including by automated means and prerecorded messages about real estate services, and that I can access real estate services without providing my phone number. I acknowledge that I have read and agree to the Terms of Use and Privacy Notice.
Contact an Agent
Yes, I would like more information from Coldwell Banker. Please use and/or share my information with a Coldwell Banker agent to contact me about my real estate needs.
By clicking Contact I agree a Coldwell Banker Agent may contact me by phone or text message including by automated means and prerecorded messages about real estate services, and that I can access real estate services without providing my phone number. I acknowledge that I have read and agree to the Terms of Use and Privacy Notice.