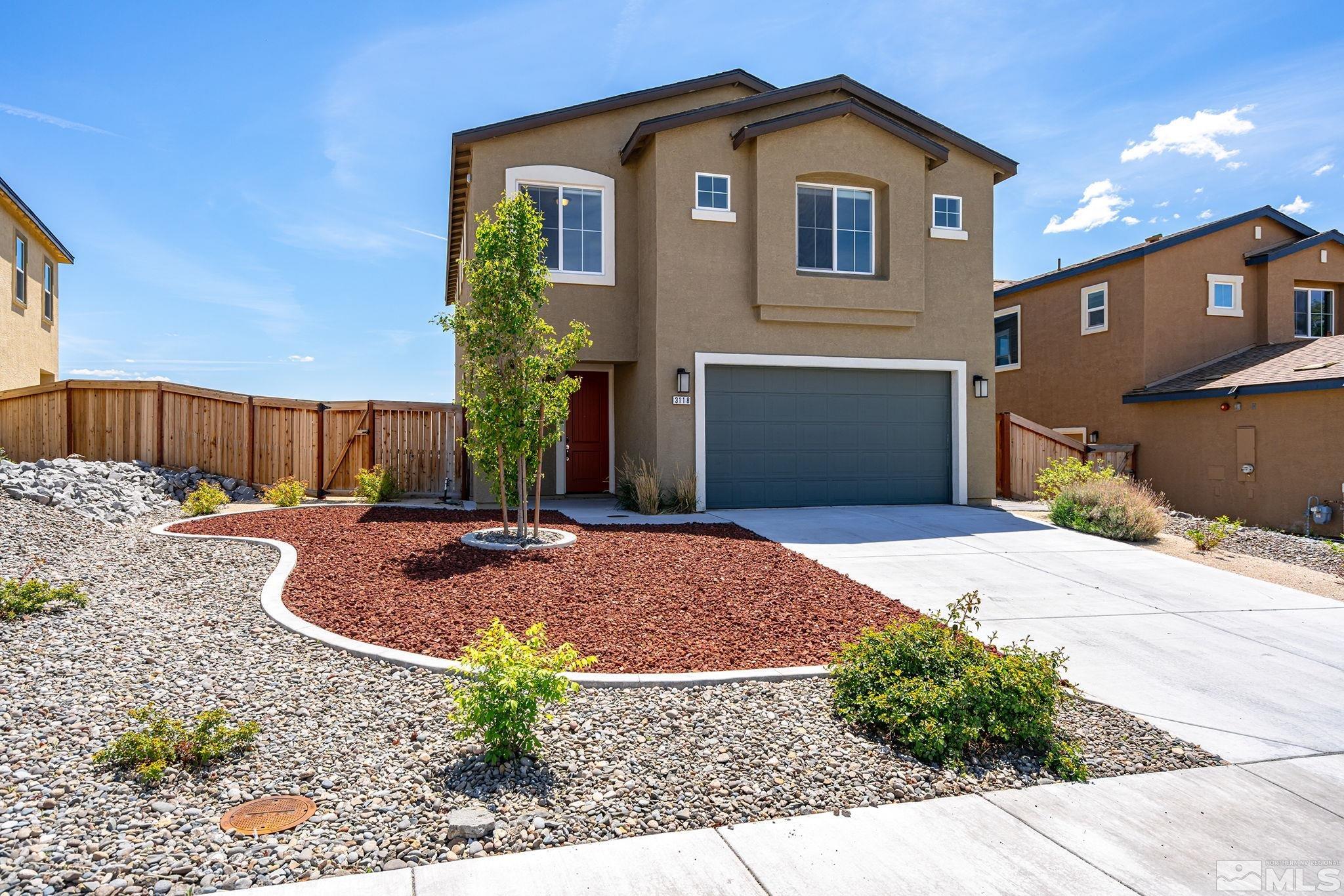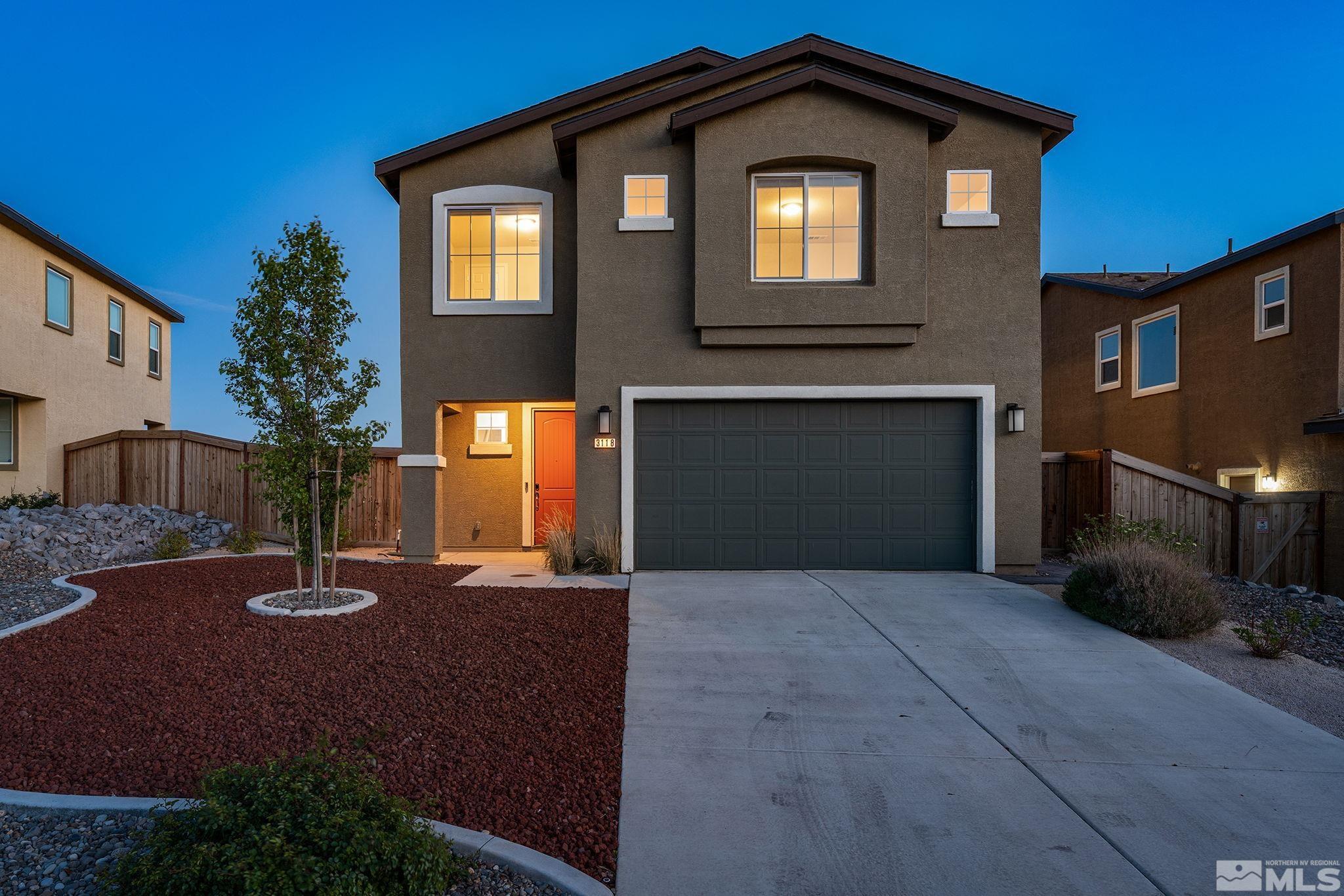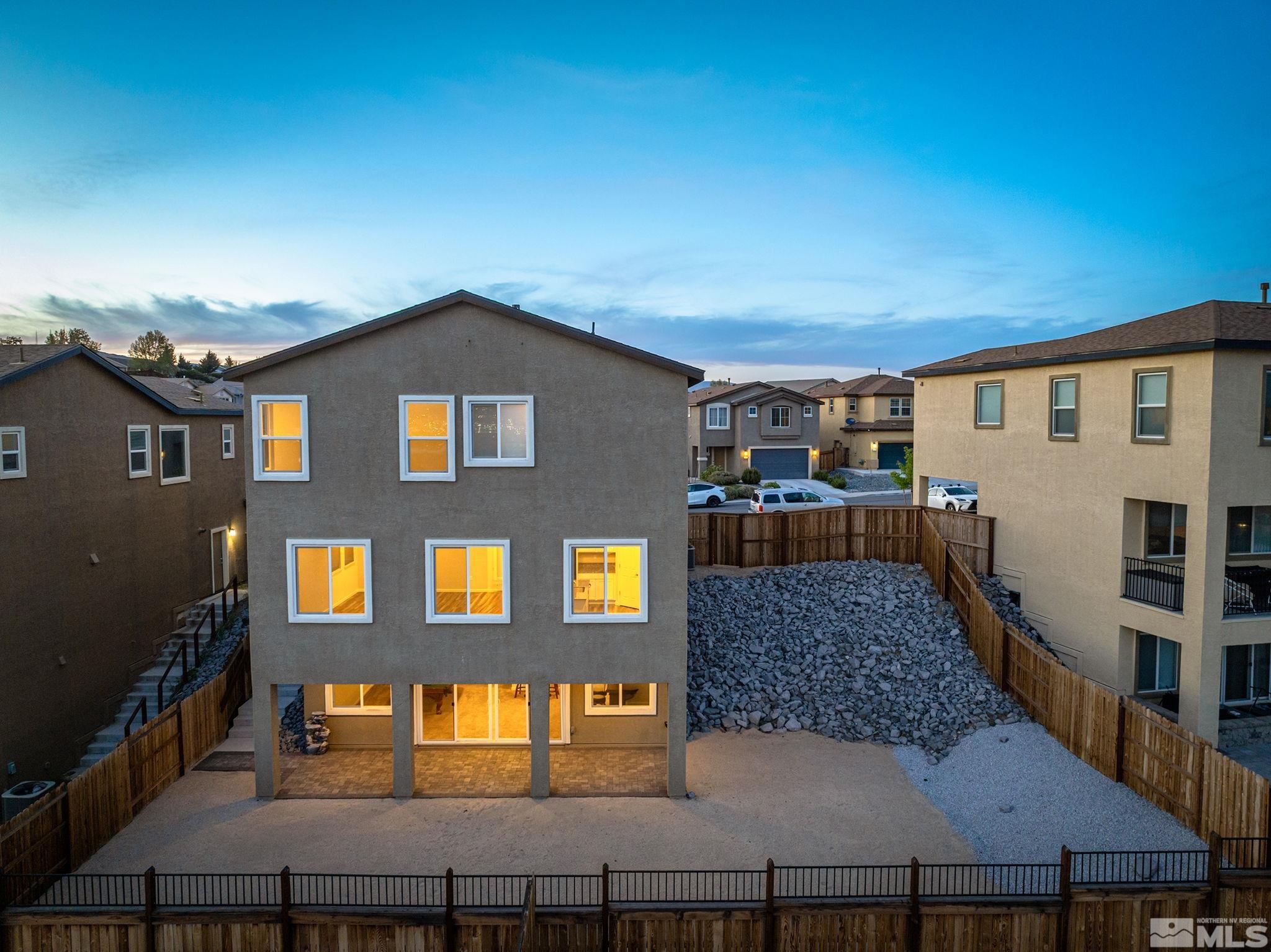Binge on big views of the biggest little city in the world including its firework shows and neon glows from the 3 elevated vantages—two floors comprising 2513 square feet and the 645-square-foot finished basement—of this Sparks home built in 2019 on 0.148 acres and featuring 4 bedrooms, 2 full bathrooms, 2 half bathrooms, 2 bonus rooms, and a 2-car garage and granite countertops, stainless steel appliances, and more. Bet big and submit your biggest, not littlest, offer or go home…just not to this house., Life happens on the first floor in the living quarters featuring a great room with family area, kitchen, and dining area, a half bathroom, and garage with mud room. Take in those southernly city and mountain views from the carpeted family area of that great room. Slide open its gliding windows or alternate the intensity of the ceiling fan to modulate air circulation. In the kitchen, get desserted, not deserted, with sweets and treats on the island, surrounded by a sea of grey luxury vinyl planking (LVP). There are no volcanoes on this island but the kitchen’s ample countertops, and those throughout the house, are shaped from steel-grey granite formed from the hardening of magma. Recessed lights gleam off the stainless-steel appliances including the Frigidaire 4-burner gas stove and oven combo, microwave, and dishwasher, and the Samsung refrigerator. Scavenge the pantry for supplies and seat four fellow castaways at the island’s breakfast bar or at a captain’s table in the dining area, afloat in that same sea of LVP as the kitchen, mudroom, laundry room and bathrooms. With no bedrooms on the first floor, a half bathroom suffices the necessity for privacy and features a pedestal sink. Park two cars in the insulated garage equipped with an automatic double garage door and houses the tankless water heater that circulates piping hot water on demand throughout the house’s pipes. Keep the house clean and kick off dirty shoes in the mudroom with sufficient room for a vacuum or broom and shelves to store cleaning supplies. Sleep happens on the second floor in the slumber quarters including a primary suite, three bedrooms, and a full bathroom, bonus room, and laundry room. Plug in a nite lite plugin and fall asleep with the distant night lights of the biggest little city’s night life out those big views through the south and west facing windows of the primary bedroom. Open those windows for a breeze or turn on the ceiling fan for a draft. The primary bathroom is masterfully designed with a dual sink vanity, shower stall, soaking bathtub with big views out its sliding window, and a water closet with bidet toilet seat. Smartly designed custom cabinetry with shelves and hanging rods are cleverly built into the walk-in closet. Two of the three secondary bedrooms are nearly identical and feature walk-in closets and are accessible from the hallway. That third secondary bedroom features a reach-in closet and is reachable from the bonus room. Utilize the large bonus room as a lounge to lazily lounge around in. A full bathroom provides privacy to those secondary bedrooms and bonus room and features a dual sink vanity and a water closet with a bathtub and shower combo Life’s Good with the LG washer and dryer in the laundry room that features a folding counter and cabinets and a shelf for storage. Shoot a shot at the bar or shoot a rack at the pool table in the finished basement’s bonus room and half bathroom with pedestal sink. Part the basement’s sliding patio door to the covered paver patio or out to the zeroscaped back yard with big city and mountain views. Located in the fourth phase of Wildcreek Estates subdivision, this property is bound by Covenants, Conditions, and Restrictions (CC&Rs) and answers to a governing Homeowners’ Association (HOA) that collects a pizzo of $85 a month. Nearby first responders include Sparks Police Department (˜5.2 mi), Sparks Fire Station 1 (˜2.9 mi), and Northern Nevada Medical Ce


