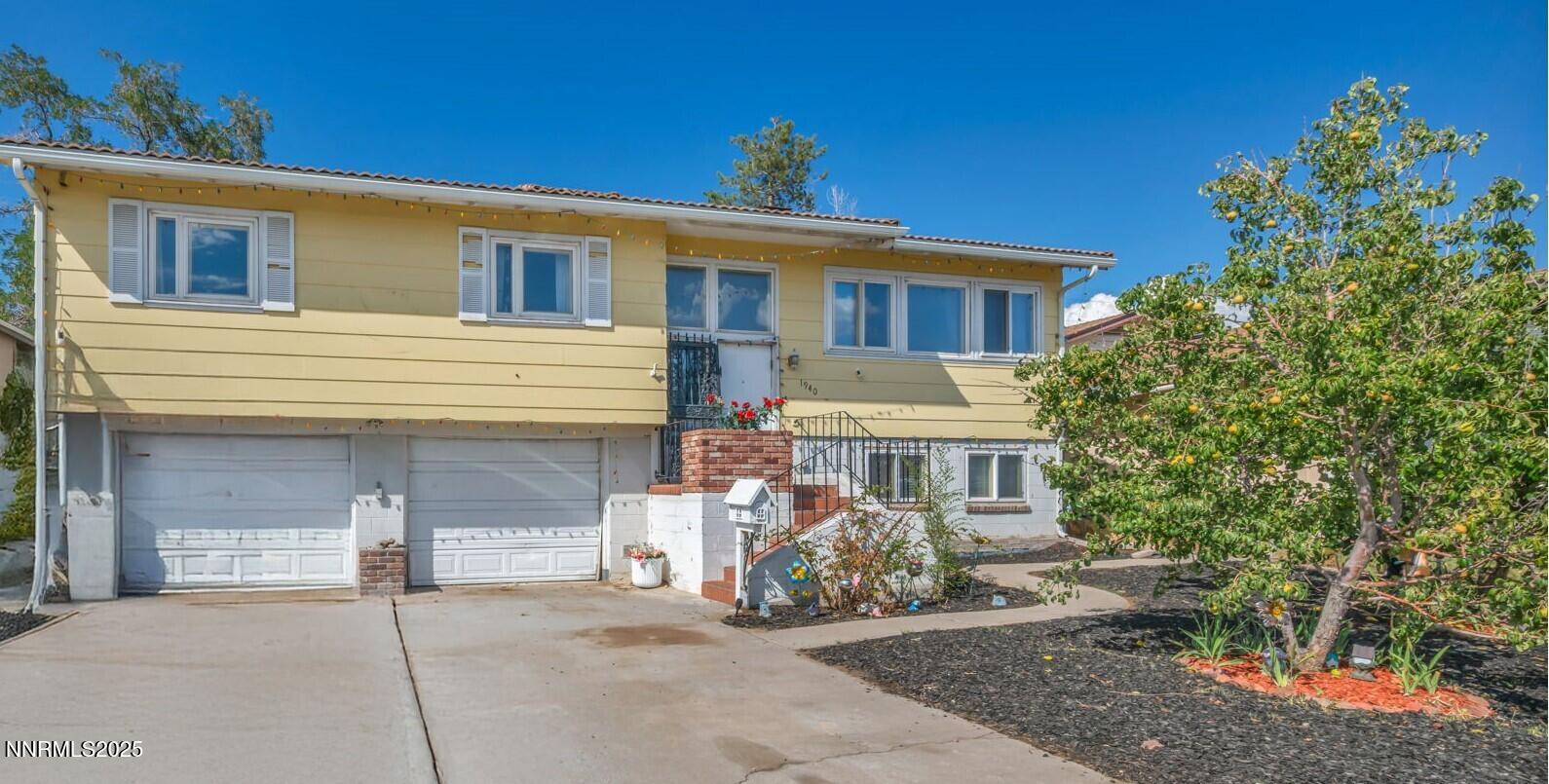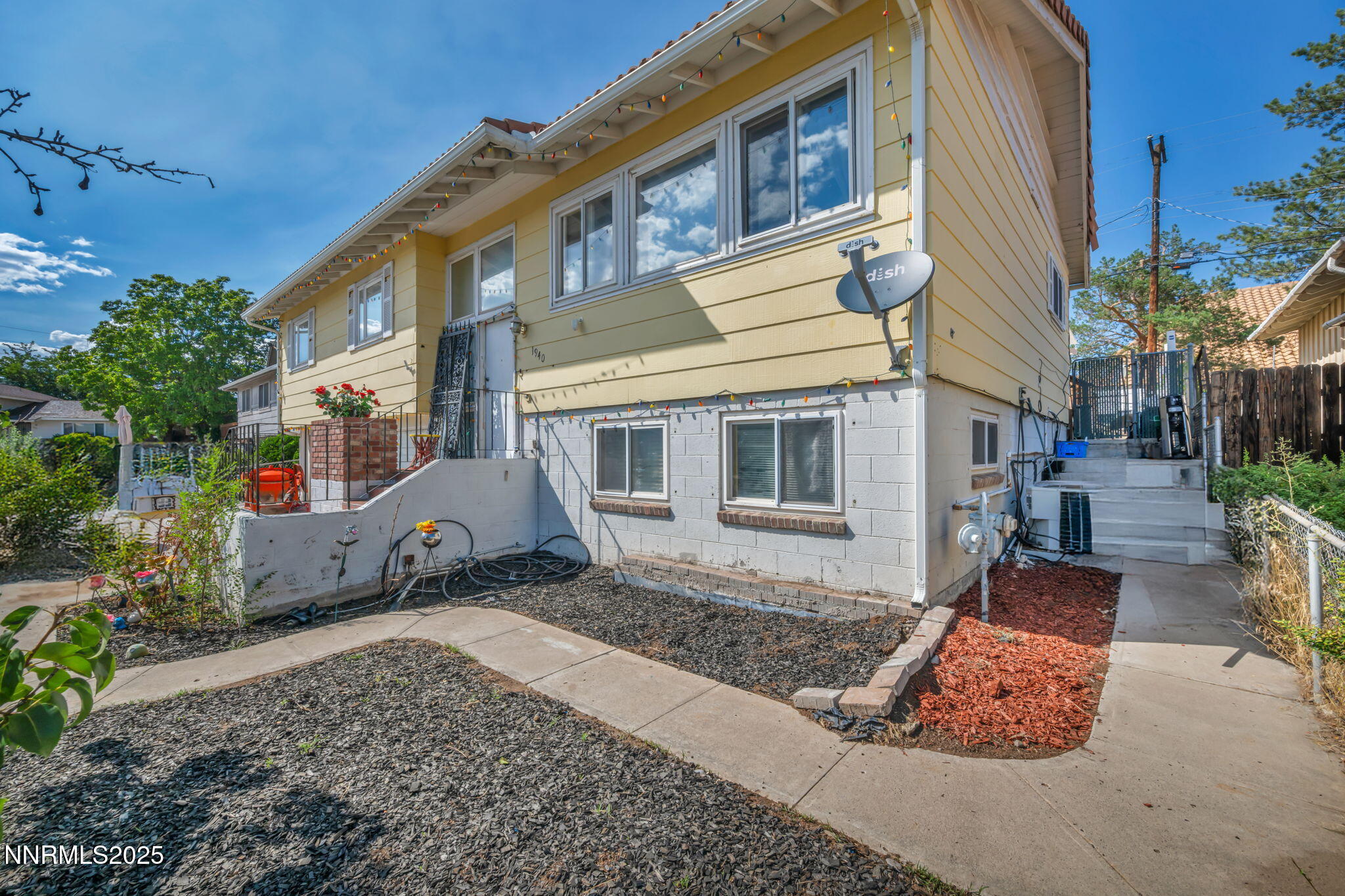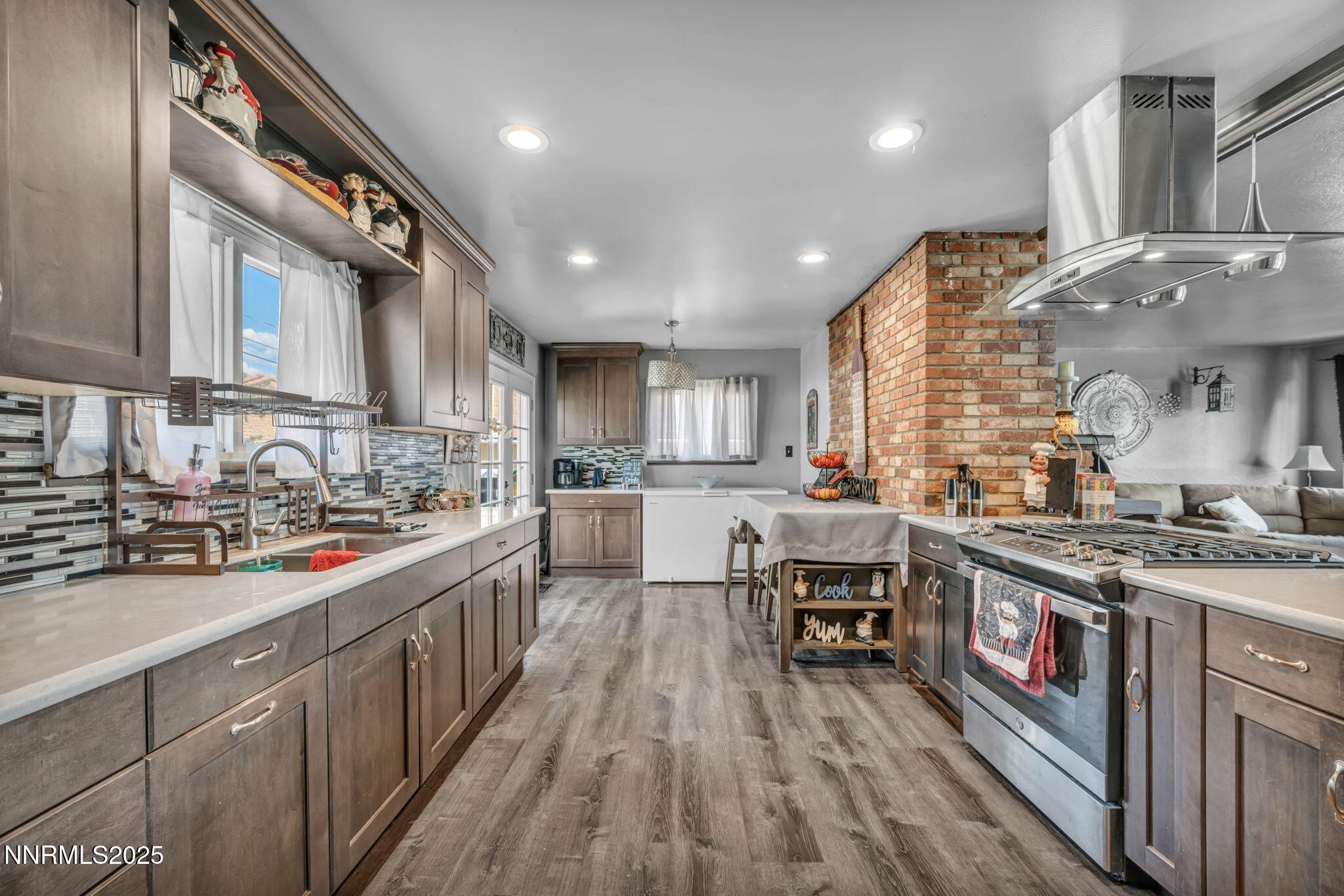


1940 Brunetti Way, Sparks, NV 89431
$465,000
4
Beds
2
Baths
2,089
Sq Ft
Single Family
Active
Listed by
Krystal Mitchell
Jmg Real Estate
702-334-5969
Last updated:
September 5, 2025, 01:49 AM
MLS#
250055289
Source:
NV NNRMLS
About This Home
Home Facts
Single Family
2 Baths
4 Bedrooms
Built in 1962
Price Summary
465,000
$222 per Sq. Ft.
MLS #:
250055289
Last Updated:
September 5, 2025, 01:49 AM
Added:
6 day(s) ago
Rooms & Interior
Bedrooms
Total Bedrooms:
4
Bathrooms
Total Bathrooms:
2
Full Bathrooms:
2
Interior
Living Area:
2,089 Sq. Ft.
Structure
Structure
Building Area:
2,089 Sq. Ft.
Year Built:
1962
Lot
Lot Size (Sq. Ft):
6,055
Finances & Disclosures
Price:
$465,000
Price per Sq. Ft:
$222 per Sq. Ft.
See this home in person
Attend an upcoming open house
Sun, Sep 7
12:00 PM - 02:00 PMContact an Agent
Yes, I would like more information from Coldwell Banker. Please use and/or share my information with a Coldwell Banker agent to contact me about my real estate needs.
By clicking Contact I agree a Coldwell Banker Agent may contact me by phone or text message including by automated means and prerecorded messages about real estate services, and that I can access real estate services without providing my phone number. I acknowledge that I have read and agree to the Terms of Use and Privacy Notice.
Contact an Agent
Yes, I would like more information from Coldwell Banker. Please use and/or share my information with a Coldwell Banker agent to contact me about my real estate needs.
By clicking Contact I agree a Coldwell Banker Agent may contact me by phone or text message including by automated means and prerecorded messages about real estate services, and that I can access real estate services without providing my phone number. I acknowledge that I have read and agree to the Terms of Use and Privacy Notice.