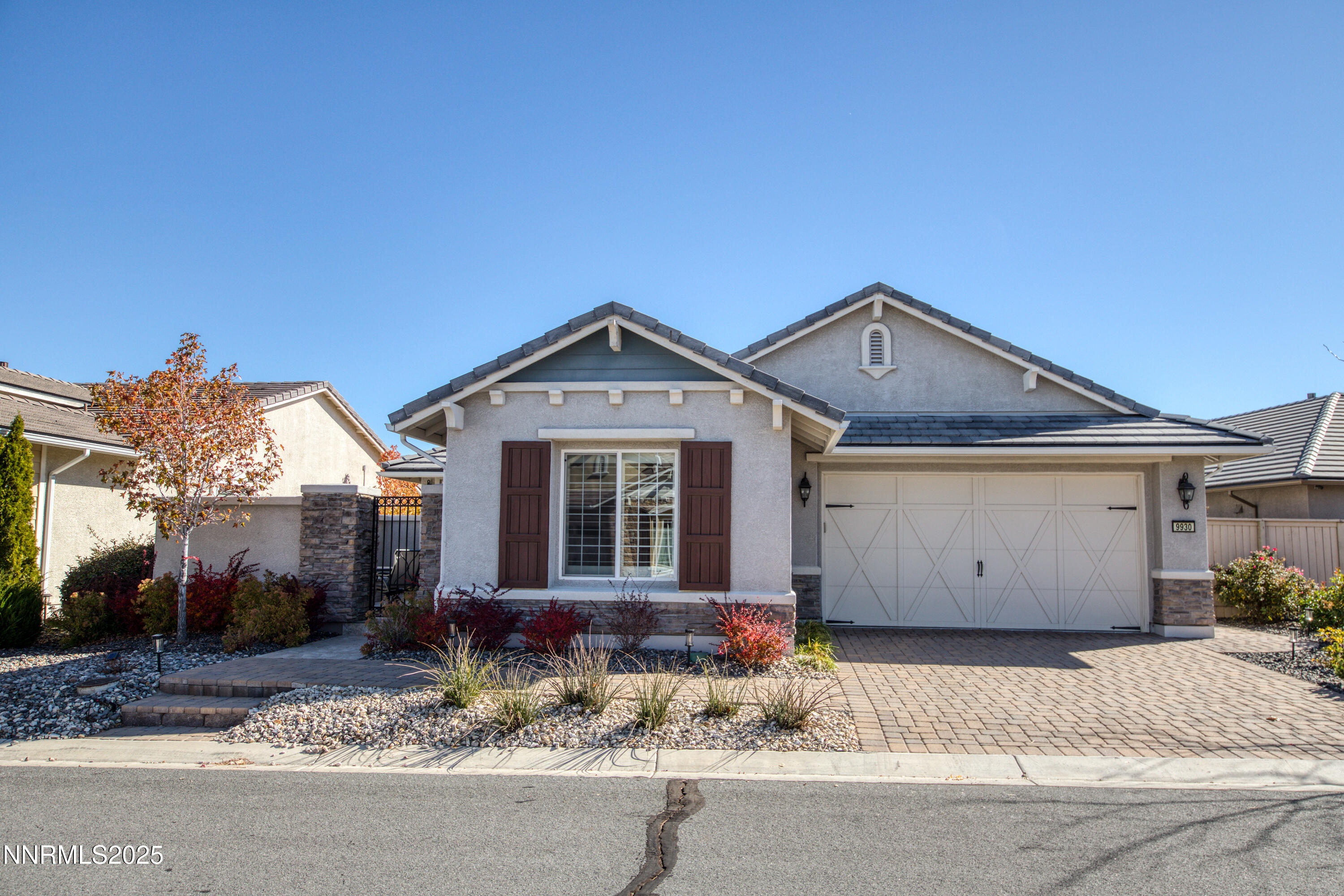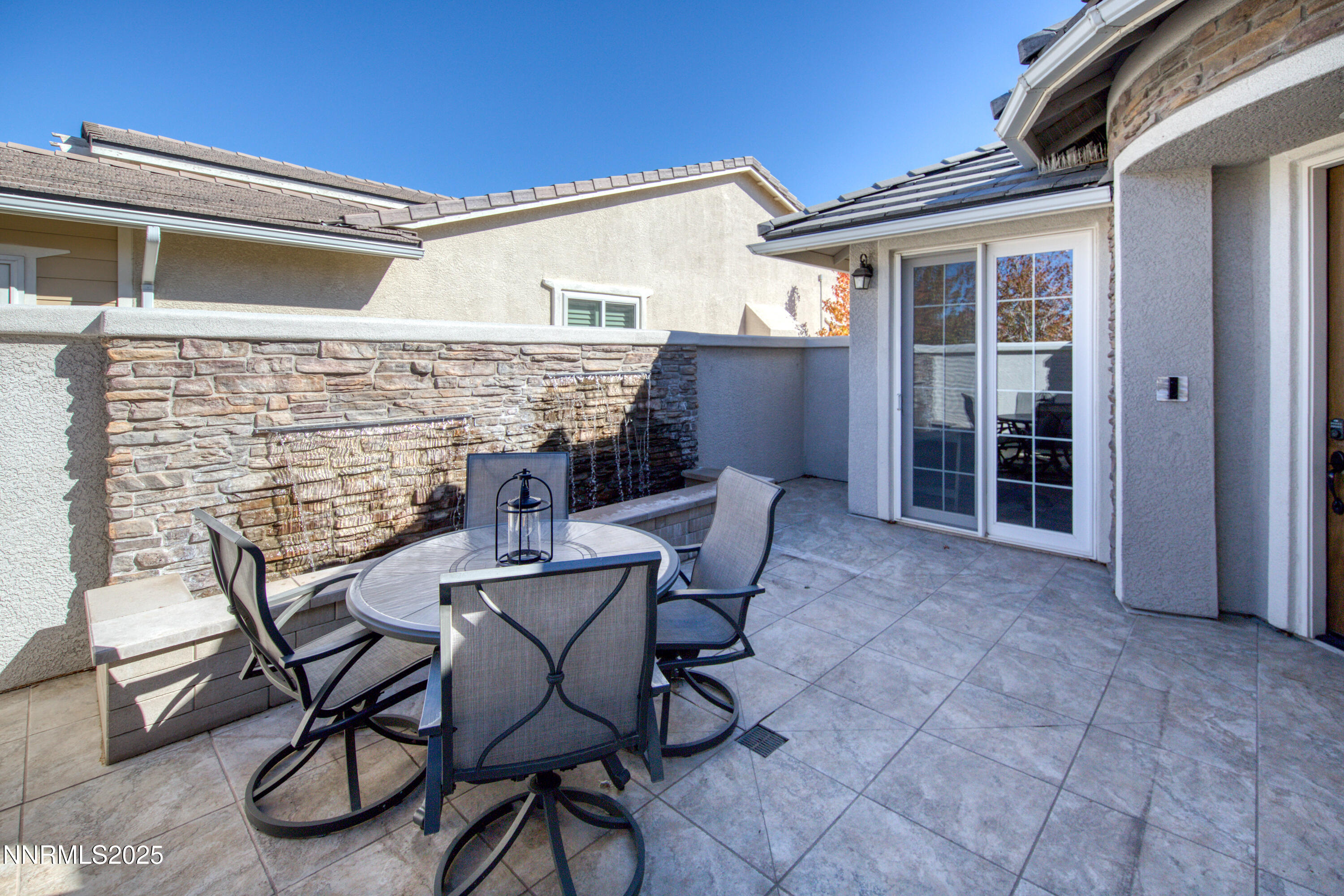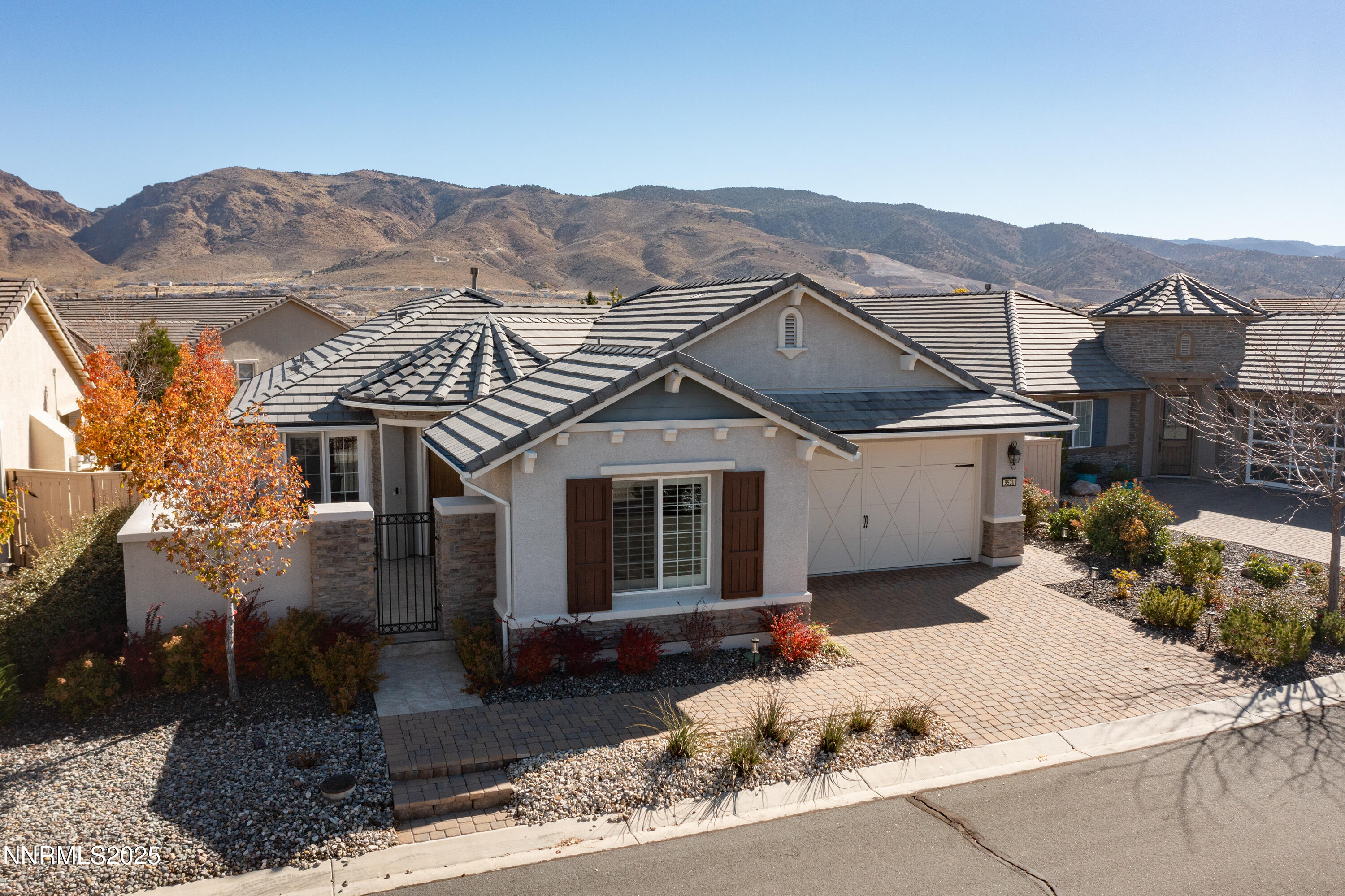


9930 Hafflinger Lane, Reno, NV 89521
$859,000
2
Beds
2
Baths
1,690
Sq Ft
Single Family
Active
Listed by
Felisa Cusimano-Martin
Dickson Realty - Sparks
775-685-8800
Last updated:
November 4, 2025, 05:47 PM
MLS#
250057811
Source:
NV NNRMLS
About This Home
Home Facts
Single Family
2 Baths
2 Bedrooms
Built in 2015
Price Summary
859,000
$508 per Sq. Ft.
MLS #:
250057811
Last Updated:
November 4, 2025, 05:47 PM
Added:
2 day(s) ago
Rooms & Interior
Bedrooms
Total Bedrooms:
2
Bathrooms
Total Bathrooms:
2
Full Bathrooms:
2
Interior
Living Area:
1,690 Sq. Ft.
Structure
Structure
Building Area:
1,690 Sq. Ft.
Year Built:
2015
Lot
Lot Size (Sq. Ft):
7,274
Finances & Disclosures
Price:
$859,000
Price per Sq. Ft:
$508 per Sq. Ft.
Contact an Agent
Yes, I would like more information from Coldwell Banker. Please use and/or share my information with a Coldwell Banker agent to contact me about my real estate needs.
By clicking Contact I agree a Coldwell Banker Agent may contact me by phone or text message including by automated means and prerecorded messages about real estate services, and that I can access real estate services without providing my phone number. I acknowledge that I have read and agree to the Terms of Use and Privacy Notice.
Contact an Agent
Yes, I would like more information from Coldwell Banker. Please use and/or share my information with a Coldwell Banker agent to contact me about my real estate needs.
By clicking Contact I agree a Coldwell Banker Agent may contact me by phone or text message including by automated means and prerecorded messages about real estate services, and that I can access real estate services without providing my phone number. I acknowledge that I have read and agree to the Terms of Use and Privacy Notice.