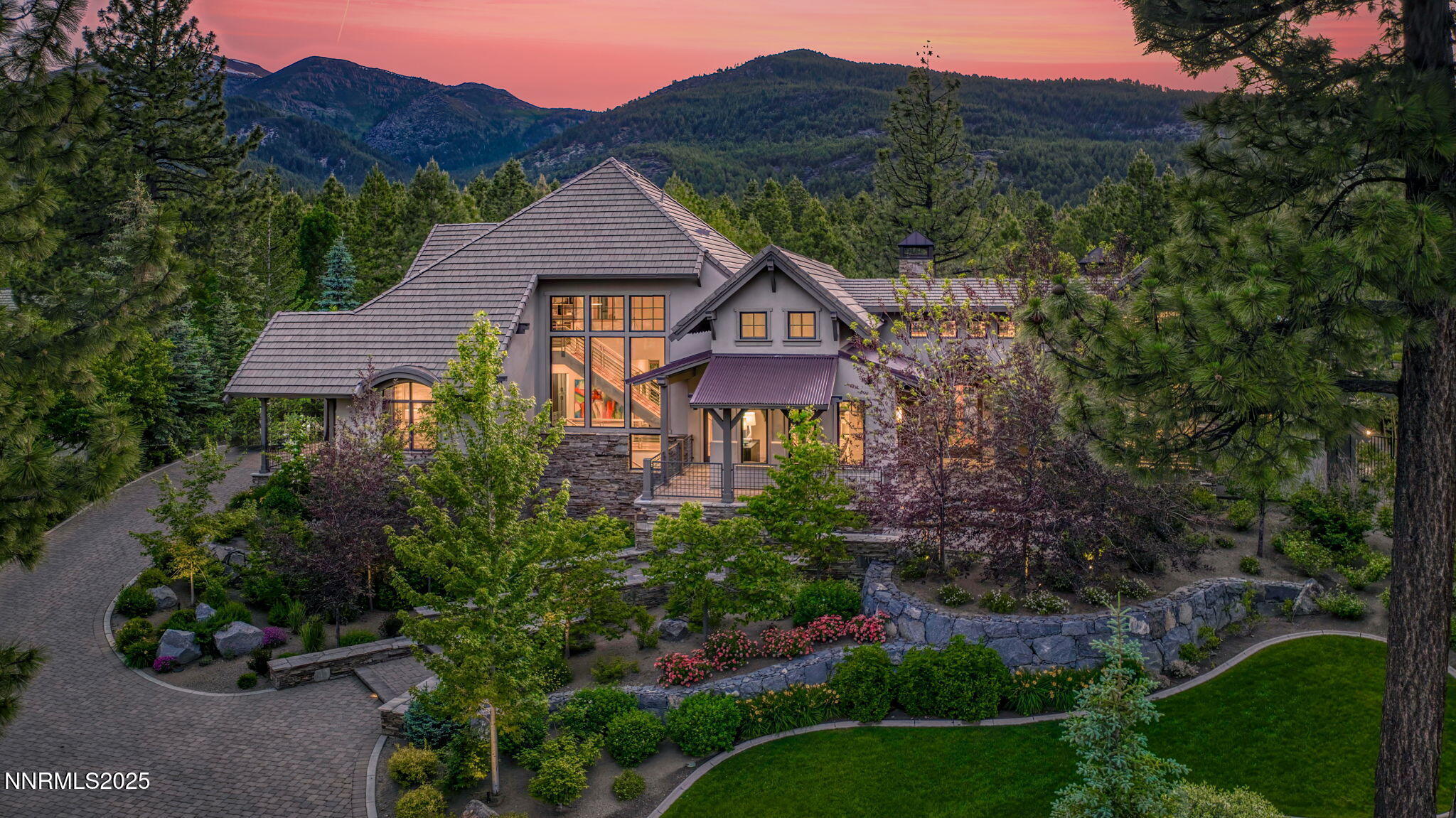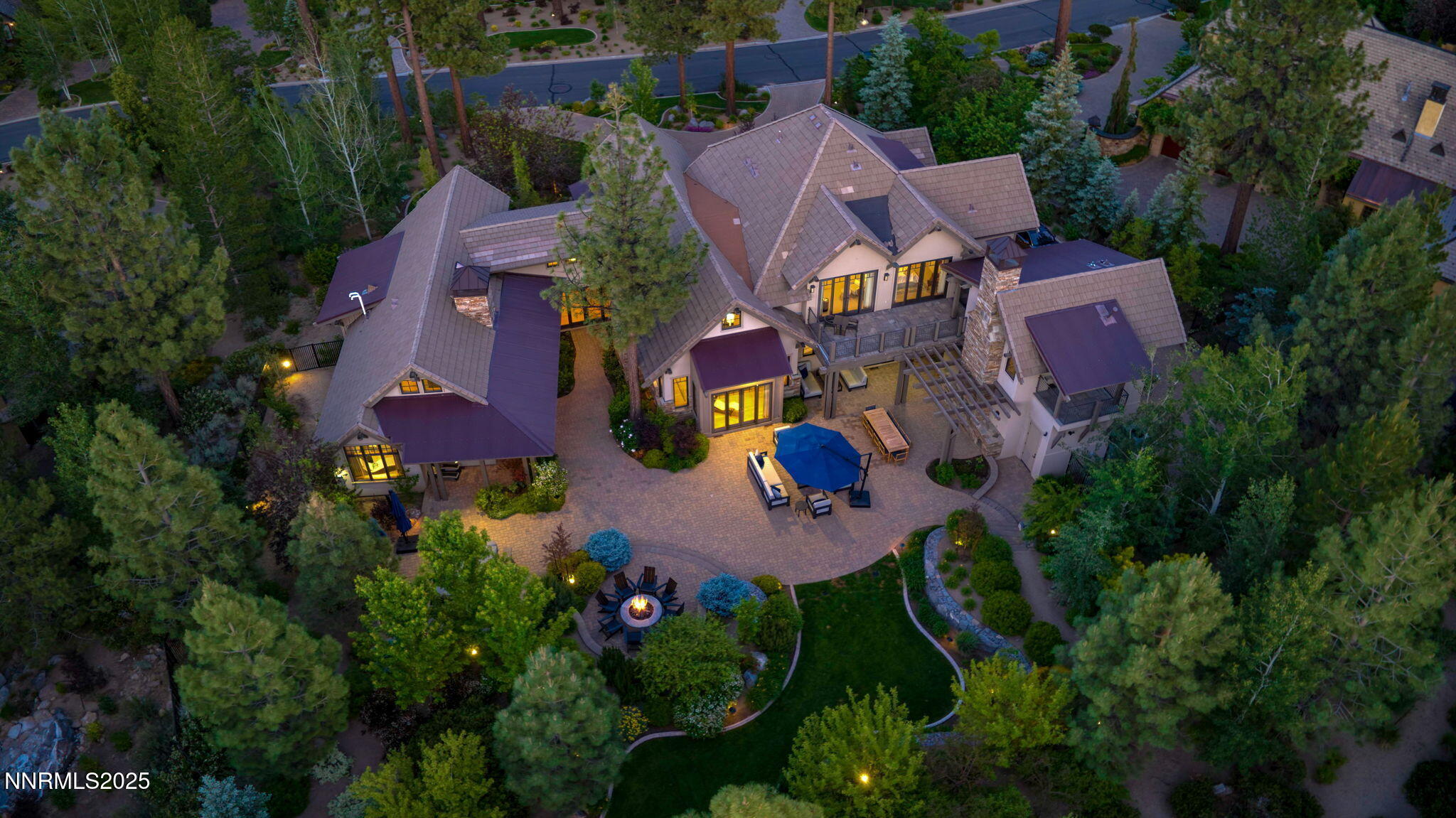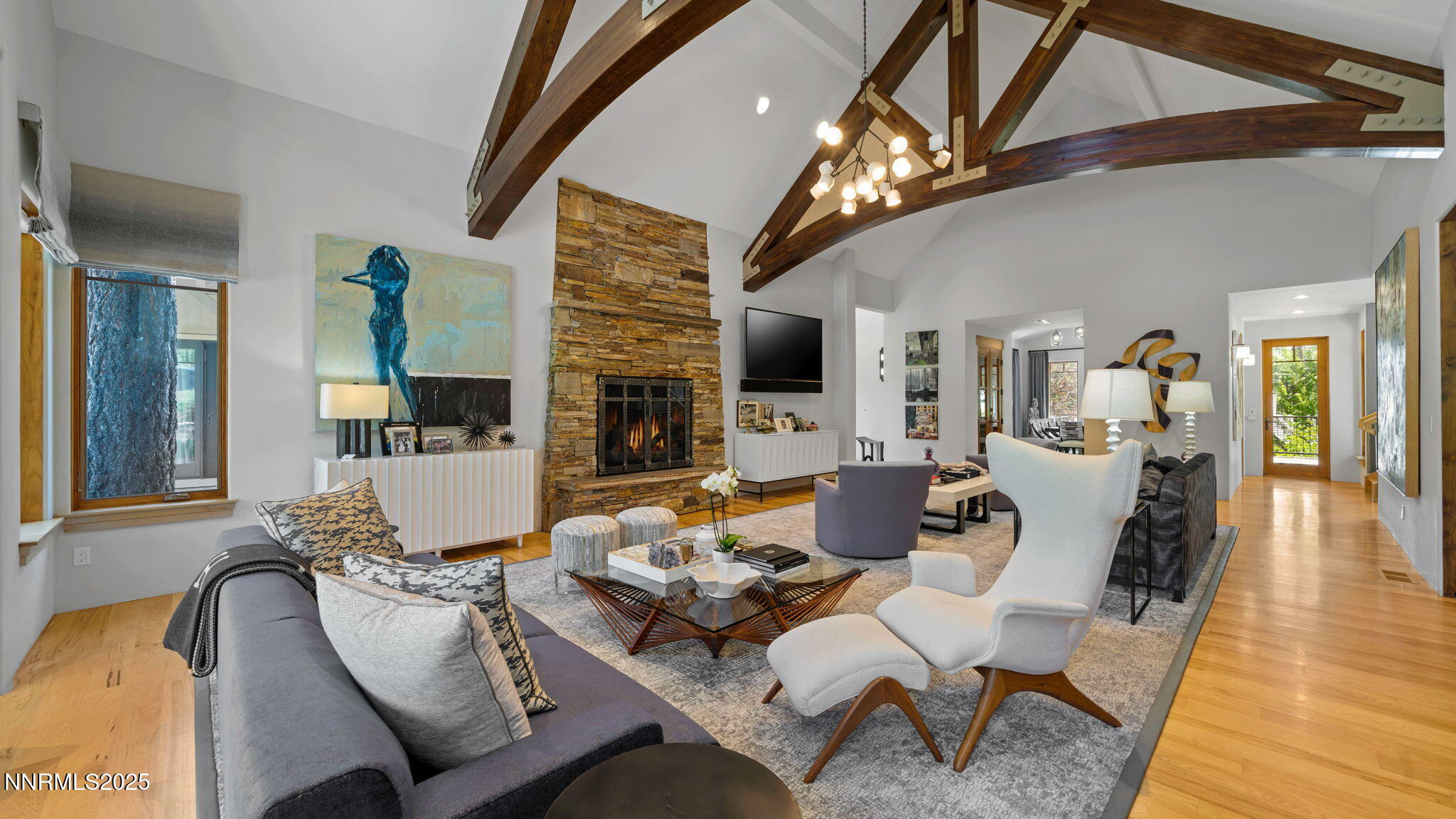


5825 Lausanne Drive, Reno, NV 89511
$4,490,000
5
Beds
8
Baths
6,743
Sq Ft
Single Family
Active
Listed by
Bryan Drakulich
BHG Drakulich Realty
775-685-8585
Last updated:
June 19, 2025, 10:17 AM
MLS#
250051724
Source:
NV NNRMLS
About This Home
Home Facts
Single Family
8 Baths
5 Bedrooms
Built in 2007
Price Summary
4,490,000
$665 per Sq. Ft.
MLS #:
250051724
Last Updated:
June 19, 2025, 10:17 AM
Added:
1 day(s) ago
Rooms & Interior
Bedrooms
Total Bedrooms:
5
Bathrooms
Total Bathrooms:
8
Full Bathrooms:
7
Interior
Living Area:
6,743 Sq. Ft.
Structure
Structure
Building Area:
6,743 Sq. Ft.
Year Built:
2007
Lot
Lot Size (Sq. Ft):
43,560
Finances & Disclosures
Price:
$4,490,000
Price per Sq. Ft:
$665 per Sq. Ft.
Contact an Agent
Yes, I would like more information from Coldwell Banker. Please use and/or share my information with a Coldwell Banker agent to contact me about my real estate needs.
By clicking Contact I agree a Coldwell Banker Agent may contact me by phone or text message including by automated means and prerecorded messages about real estate services, and that I can access real estate services without providing my phone number. I acknowledge that I have read and agree to the Terms of Use and Privacy Notice.
Contact an Agent
Yes, I would like more information from Coldwell Banker. Please use and/or share my information with a Coldwell Banker agent to contact me about my real estate needs.
By clicking Contact I agree a Coldwell Banker Agent may contact me by phone or text message including by automated means and prerecorded messages about real estate services, and that I can access real estate services without providing my phone number. I acknowledge that I have read and agree to the Terms of Use and Privacy Notice.