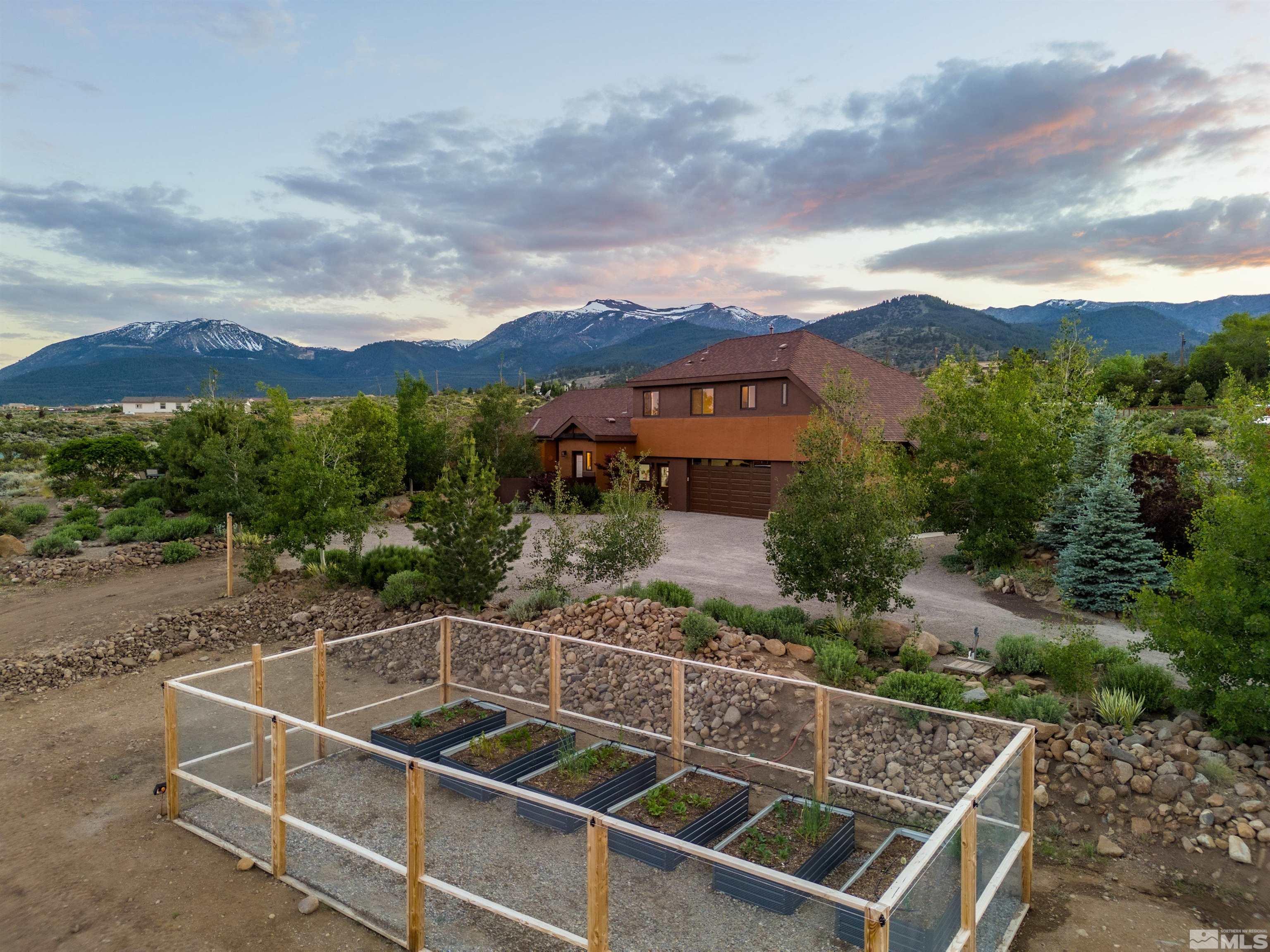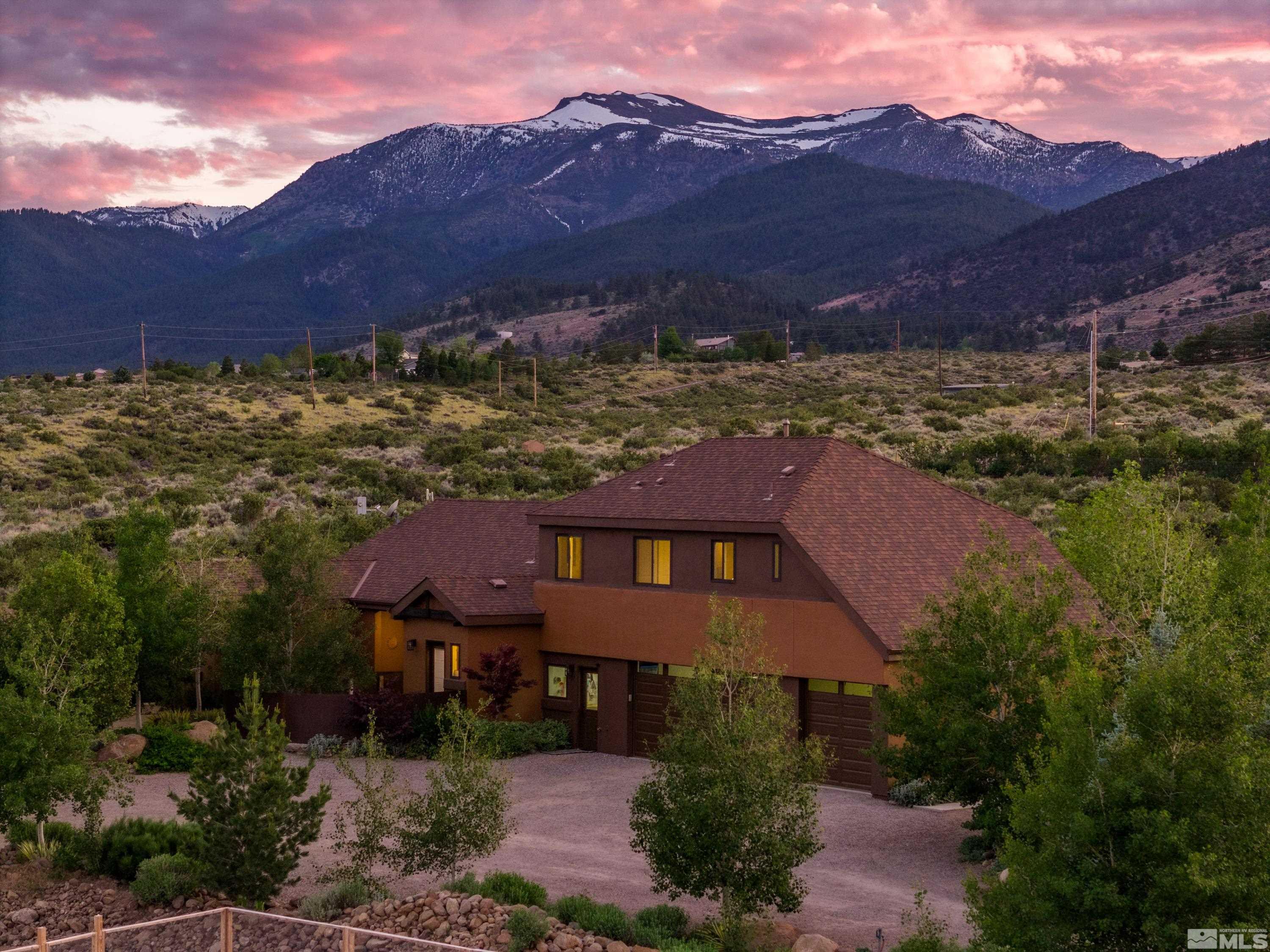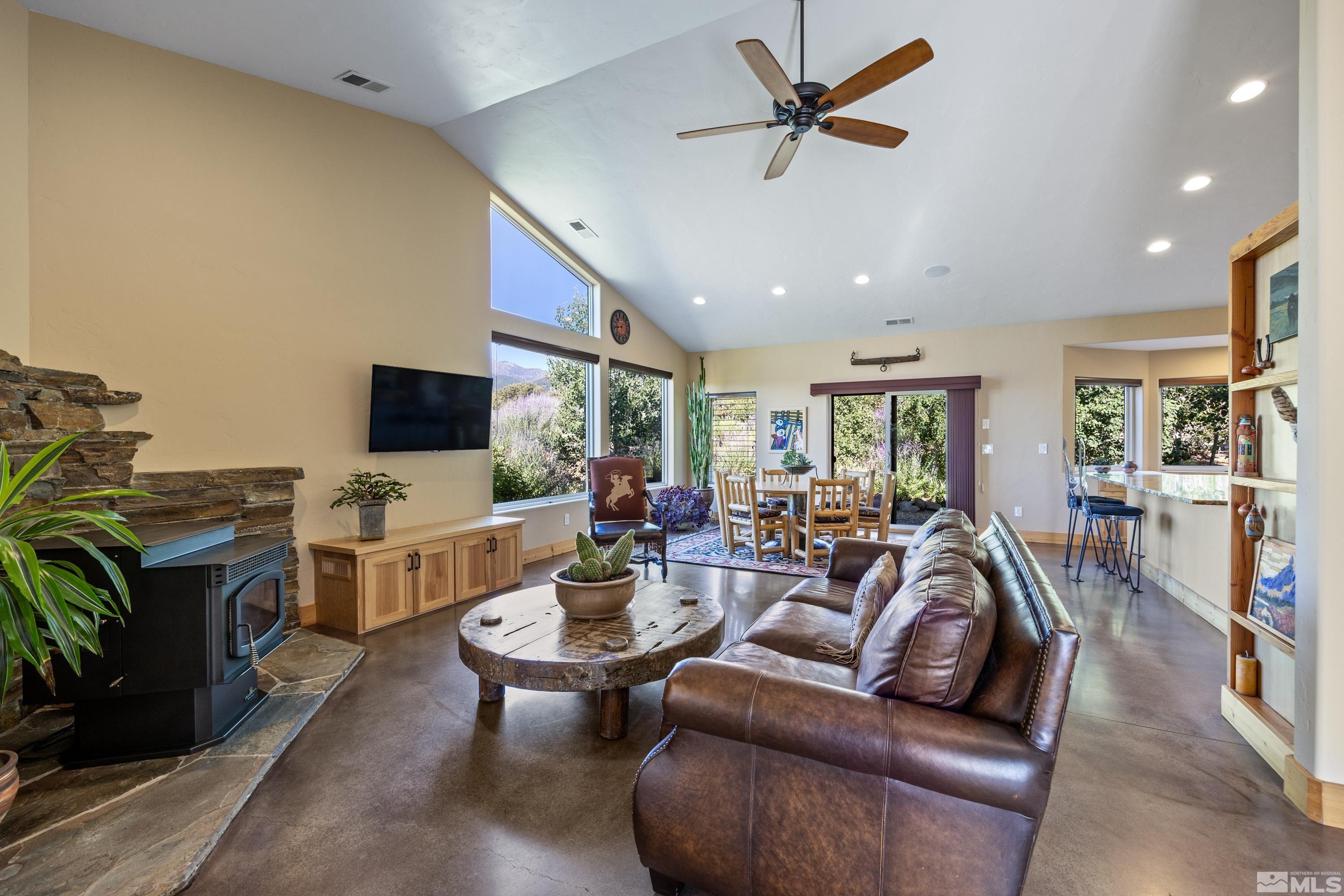


Listed by
Tamara Fegert
Carol Greene
Sierra Sotheby'S Intl. Realty
775-384-6900
Last updated:
June 6, 2025, 06:21 PM
MLS#
240007103
Source:
NV NNRMLS
About This Home
Home Facts
Single Family
3 Baths
3 Bedrooms
Built in 2015
Price Summary
1,497,500
$629 per Sq. Ft.
MLS #:
240007103
Last Updated:
June 6, 2025, 06:21 PM
Added:
a year ago
Rooms & Interior
Bedrooms
Total Bedrooms:
3
Bathrooms
Total Bathrooms:
3
Full Bathrooms:
3
Interior
Living Area:
2,380 Sq. Ft.
Structure
Structure
Building Area:
2,380 Sq. Ft.
Year Built:
2015
Lot
Lot Size (Sq. Ft):
109,030
Finances & Disclosures
Price:
$1,497,500
Price per Sq. Ft:
$629 per Sq. Ft.
Contact an Agent
Yes, I would like more information from Coldwell Banker. Please use and/or share my information with a Coldwell Banker agent to contact me about my real estate needs.
By clicking Contact I agree a Coldwell Banker Agent may contact me by phone or text message including by automated means and prerecorded messages about real estate services, and that I can access real estate services without providing my phone number. I acknowledge that I have read and agree to the Terms of Use and Privacy Notice.
Contact an Agent
Yes, I would like more information from Coldwell Banker. Please use and/or share my information with a Coldwell Banker agent to contact me about my real estate needs.
By clicking Contact I agree a Coldwell Banker Agent may contact me by phone or text message including by automated means and prerecorded messages about real estate services, and that I can access real estate services without providing my phone number. I acknowledge that I have read and agree to the Terms of Use and Privacy Notice.