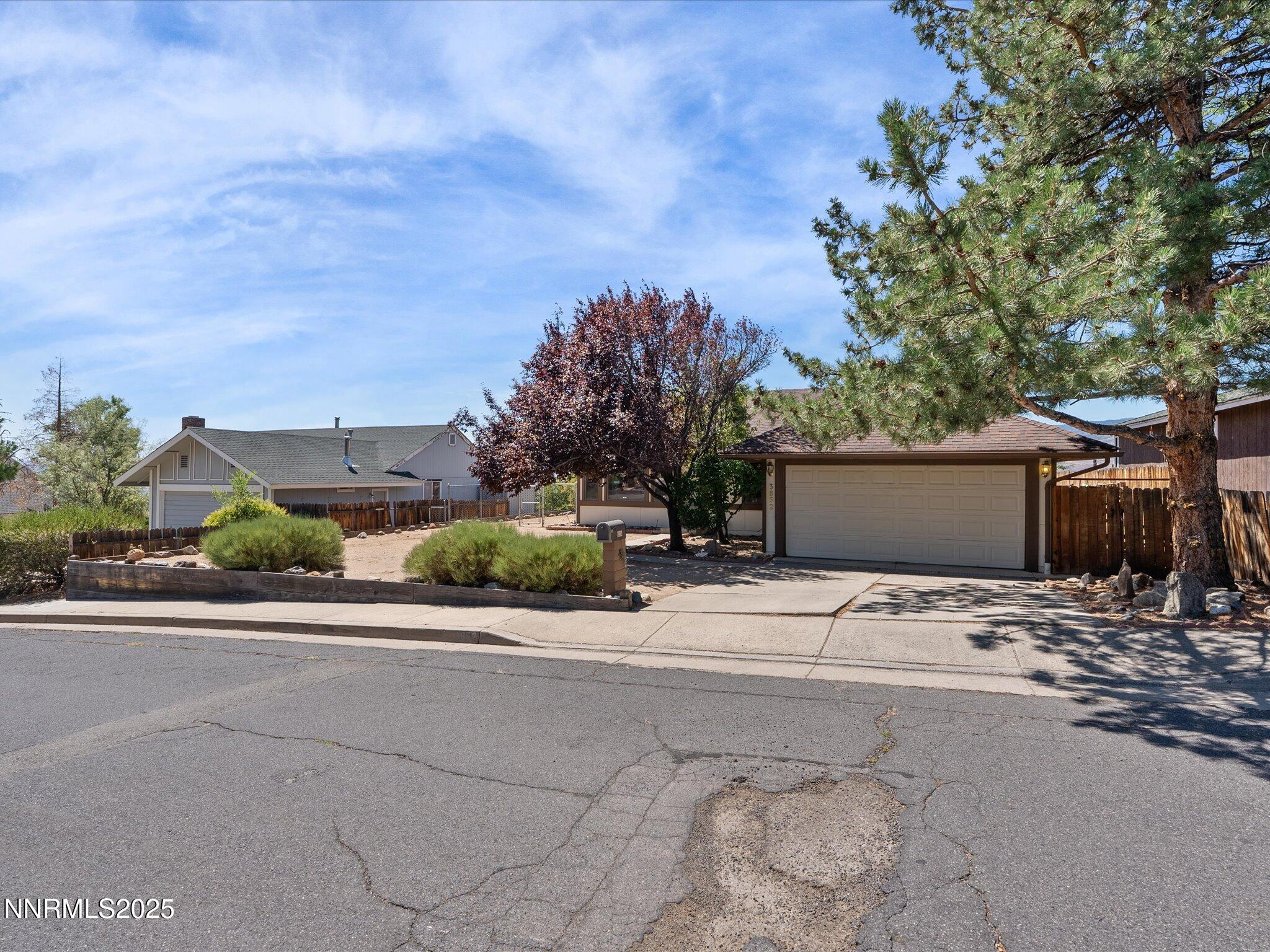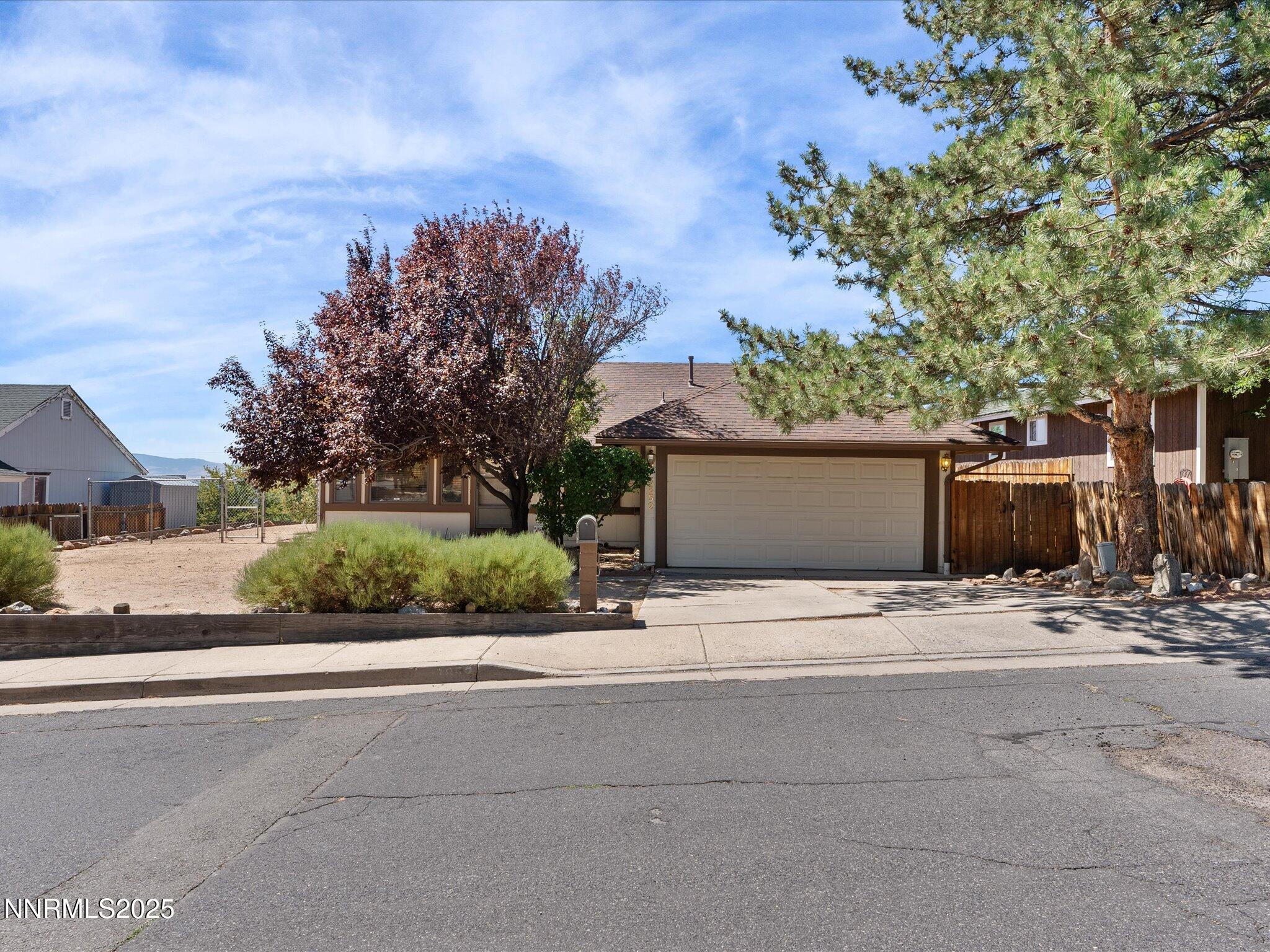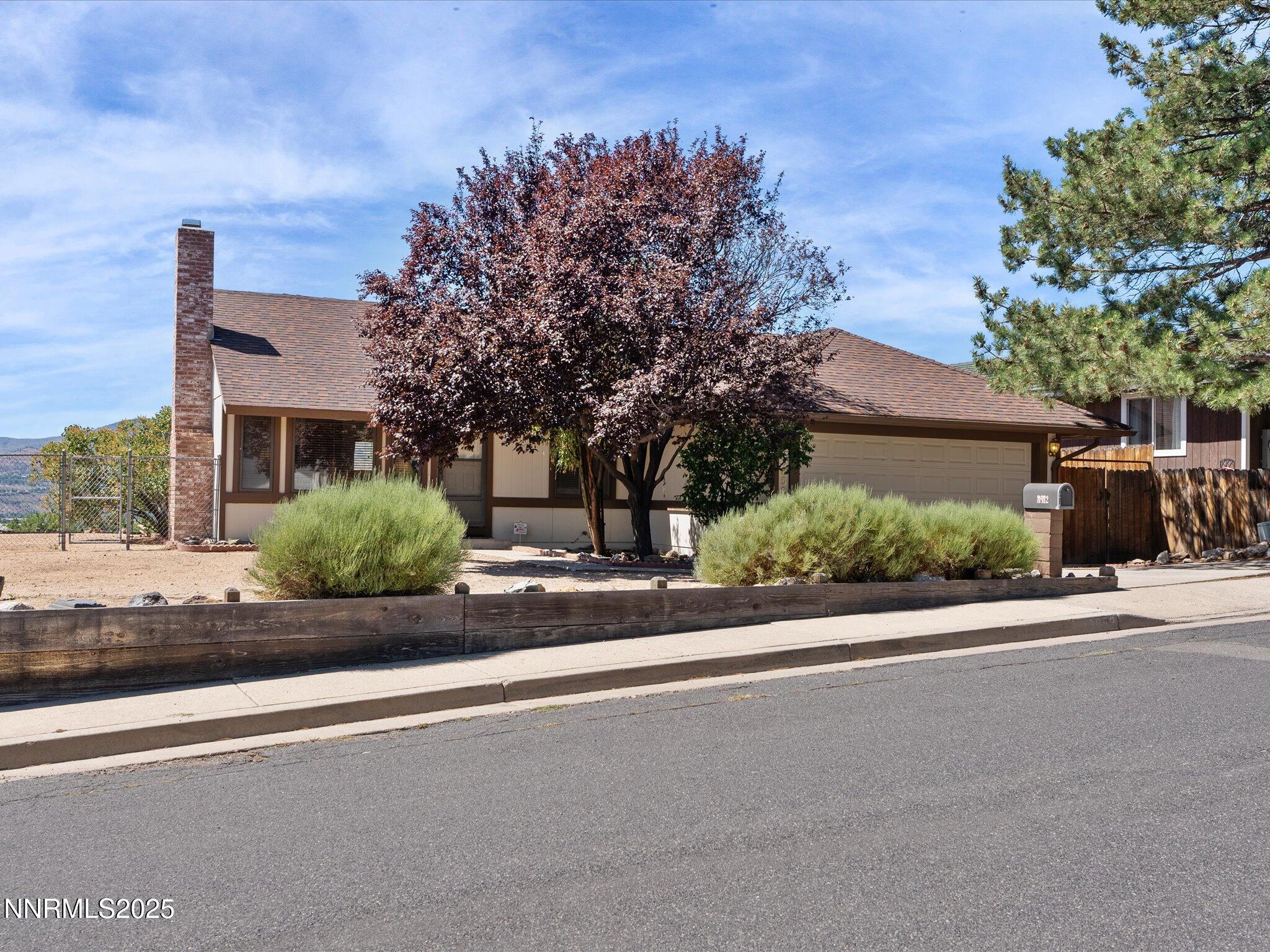


3852 Bexley Square, Reno, NV 89503
$424,900
3
Beds
2
Baths
1,338
Sq Ft
Single Family
Active
Listed by
Kristin Ryan
Dickson Realty - Caughlin
775-746-7000
Last updated:
July 16, 2025, 03:12 PM
MLS#
250052878
Source:
NV NNRMLS
About This Home
Home Facts
Single Family
2 Baths
3 Bedrooms
Built in 1980
Price Summary
424,900
$317 per Sq. Ft.
MLS #:
250052878
Last Updated:
July 16, 2025, 03:12 PM
Added:
7 day(s) ago
Rooms & Interior
Bedrooms
Total Bedrooms:
3
Bathrooms
Total Bathrooms:
2
Full Bathrooms:
2
Interior
Living Area:
1,338 Sq. Ft.
Structure
Structure
Building Area:
1,338 Sq. Ft.
Year Built:
1980
Lot
Lot Size (Sq. Ft):
7,257
Finances & Disclosures
Price:
$424,900
Price per Sq. Ft:
$317 per Sq. Ft.
Contact an Agent
Yes, I would like more information from Coldwell Banker. Please use and/or share my information with a Coldwell Banker agent to contact me about my real estate needs.
By clicking Contact I agree a Coldwell Banker Agent may contact me by phone or text message including by automated means and prerecorded messages about real estate services, and that I can access real estate services without providing my phone number. I acknowledge that I have read and agree to the Terms of Use and Privacy Notice.
Contact an Agent
Yes, I would like more information from Coldwell Banker. Please use and/or share my information with a Coldwell Banker agent to contact me about my real estate needs.
By clicking Contact I agree a Coldwell Banker Agent may contact me by phone or text message including by automated means and prerecorded messages about real estate services, and that I can access real estate services without providing my phone number. I acknowledge that I have read and agree to the Terms of Use and Privacy Notice.