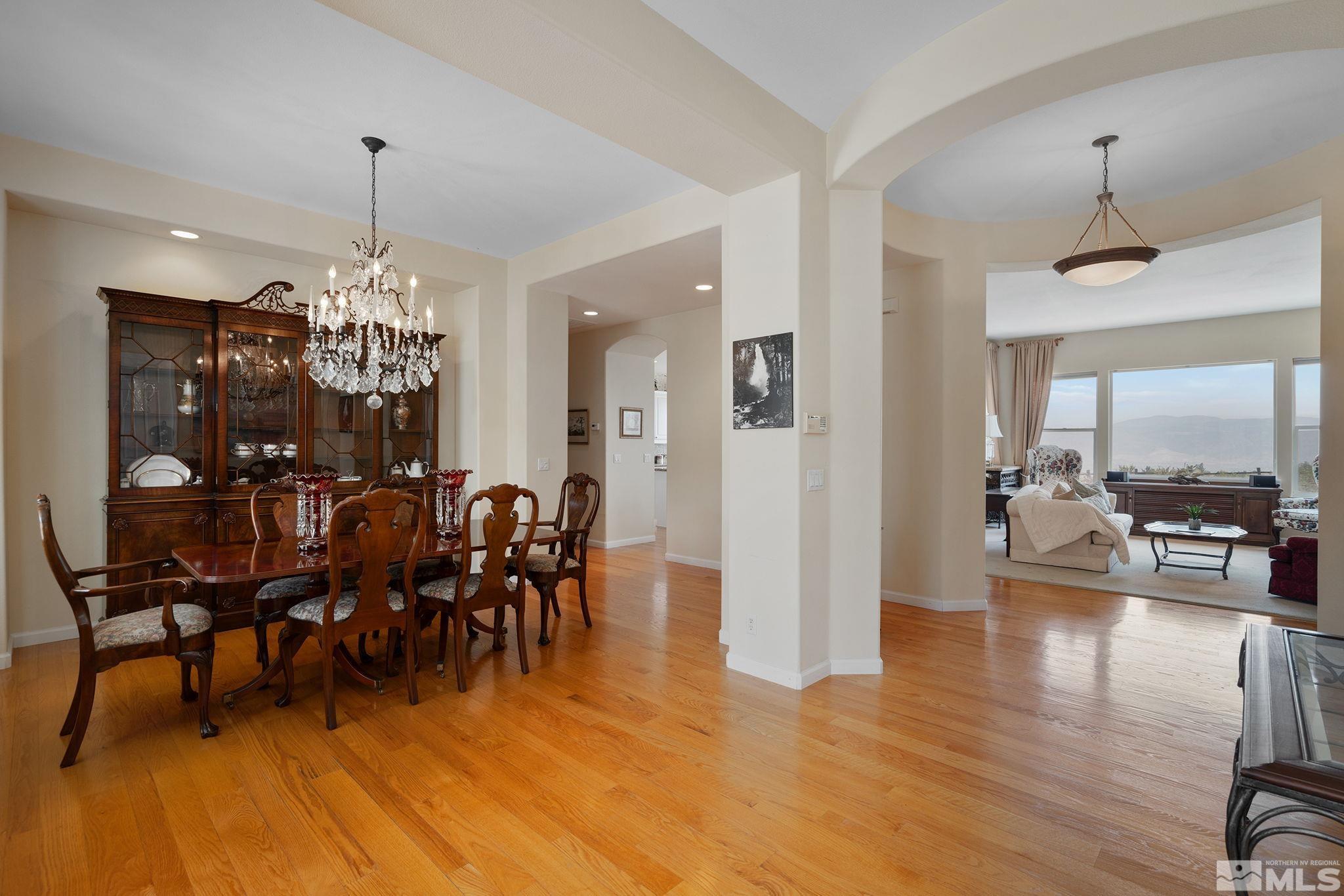


3206 Old Coach Way, Reno, NV 89511
$1,130,000
2
Beds
3
Baths
2,396
Sq Ft
Single Family
Active
Listed by
Neal Fincher
Dickson Realty - Caughlin
775-746-7000
Last updated:
December 19, 2025, 04:14 PM
MLS#
250053658
Source:
NV NNRMLS
About This Home
Home Facts
Single Family
3 Baths
2 Bedrooms
Built in 1999
Price Summary
1,130,000
$471 per Sq. Ft.
MLS #:
250053658
Last Updated:
December 19, 2025, 04:14 PM
Added:
5 month(s) ago
Rooms & Interior
Bedrooms
Total Bedrooms:
2
Bathrooms
Total Bathrooms:
3
Full Bathrooms:
2
Interior
Living Area:
2,396 Sq. Ft.
Structure
Structure
Building Area:
2,396 Sq. Ft.
Year Built:
1999
Lot
Lot Size (Sq. Ft):
16,683
Finances & Disclosures
Price:
$1,130,000
Price per Sq. Ft:
$471 per Sq. Ft.
Contact an Agent
Yes, I would like more information. Please use and/or share my information with a Coldwell Banker ® affiliated agent to contact me about my real estate needs. By clicking Contact, I request to be contacted by phone or text message and consent to being contacted by automated means. I understand that my consent to receive calls or texts is not a condition of purchasing any property, goods, or services. Alternatively, I understand that I can access real estate services by email or I can contact the agent myself.
If a Coldwell Banker affiliated agent is not available in the area where I need assistance, I agree to be contacted by a real estate agent affiliated with another brand owned or licensed by Anywhere Real Estate (BHGRE®, CENTURY 21®, Corcoran®, ERA®, or Sotheby's International Realty®). I acknowledge that I have read and agree to the terms of use and privacy notice.
Contact an Agent
Yes, I would like more information. Please use and/or share my information with a Coldwell Banker ® affiliated agent to contact me about my real estate needs. By clicking Contact, I request to be contacted by phone or text message and consent to being contacted by automated means. I understand that my consent to receive calls or texts is not a condition of purchasing any property, goods, or services. Alternatively, I understand that I can access real estate services by email or I can contact the agent myself.
If a Coldwell Banker affiliated agent is not available in the area where I need assistance, I agree to be contacted by a real estate agent affiliated with another brand owned or licensed by Anywhere Real Estate (BHGRE®, CENTURY 21®, Corcoran®, ERA®, or Sotheby's International Realty®). I acknowledge that I have read and agree to the terms of use and privacy notice.