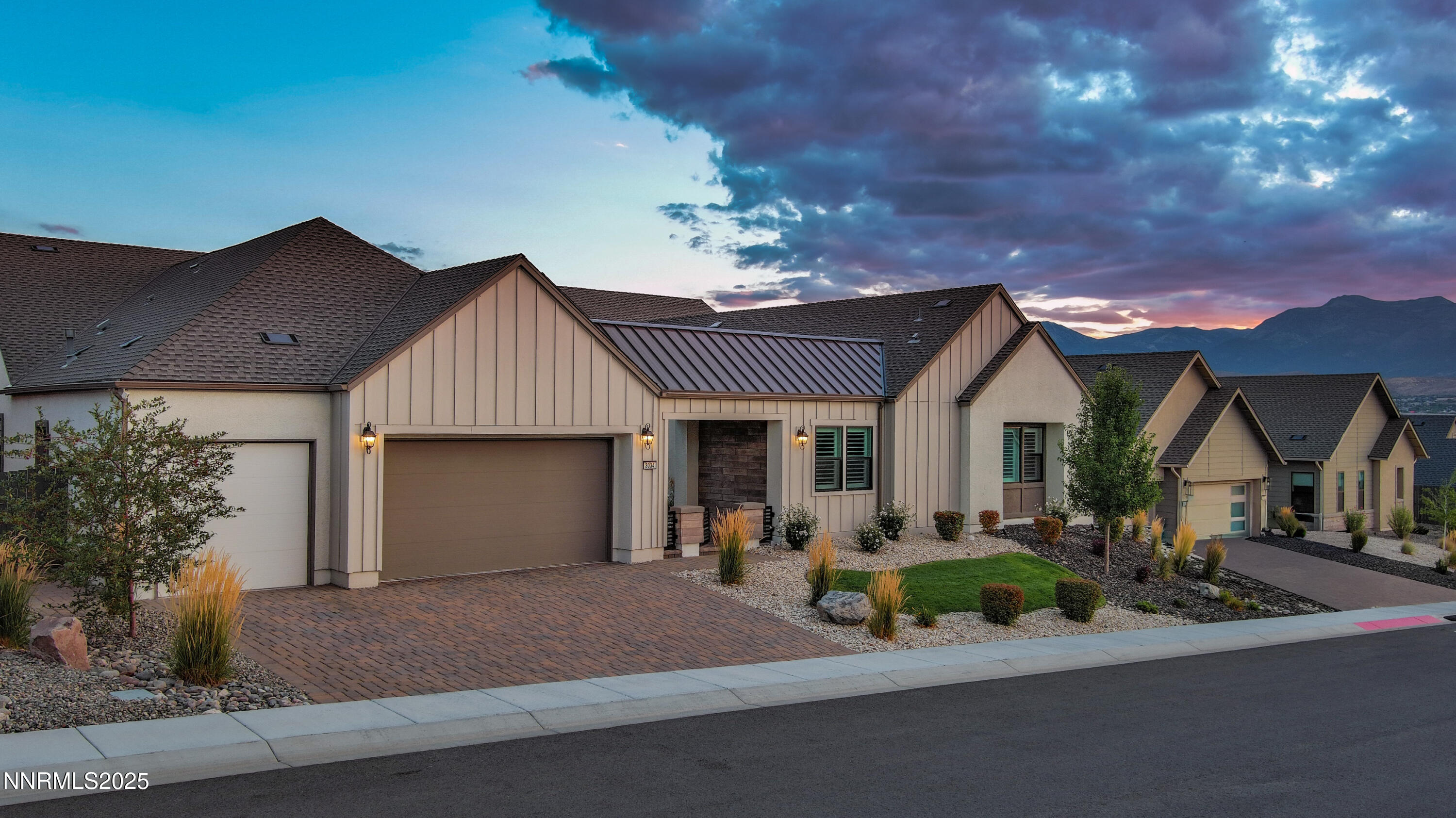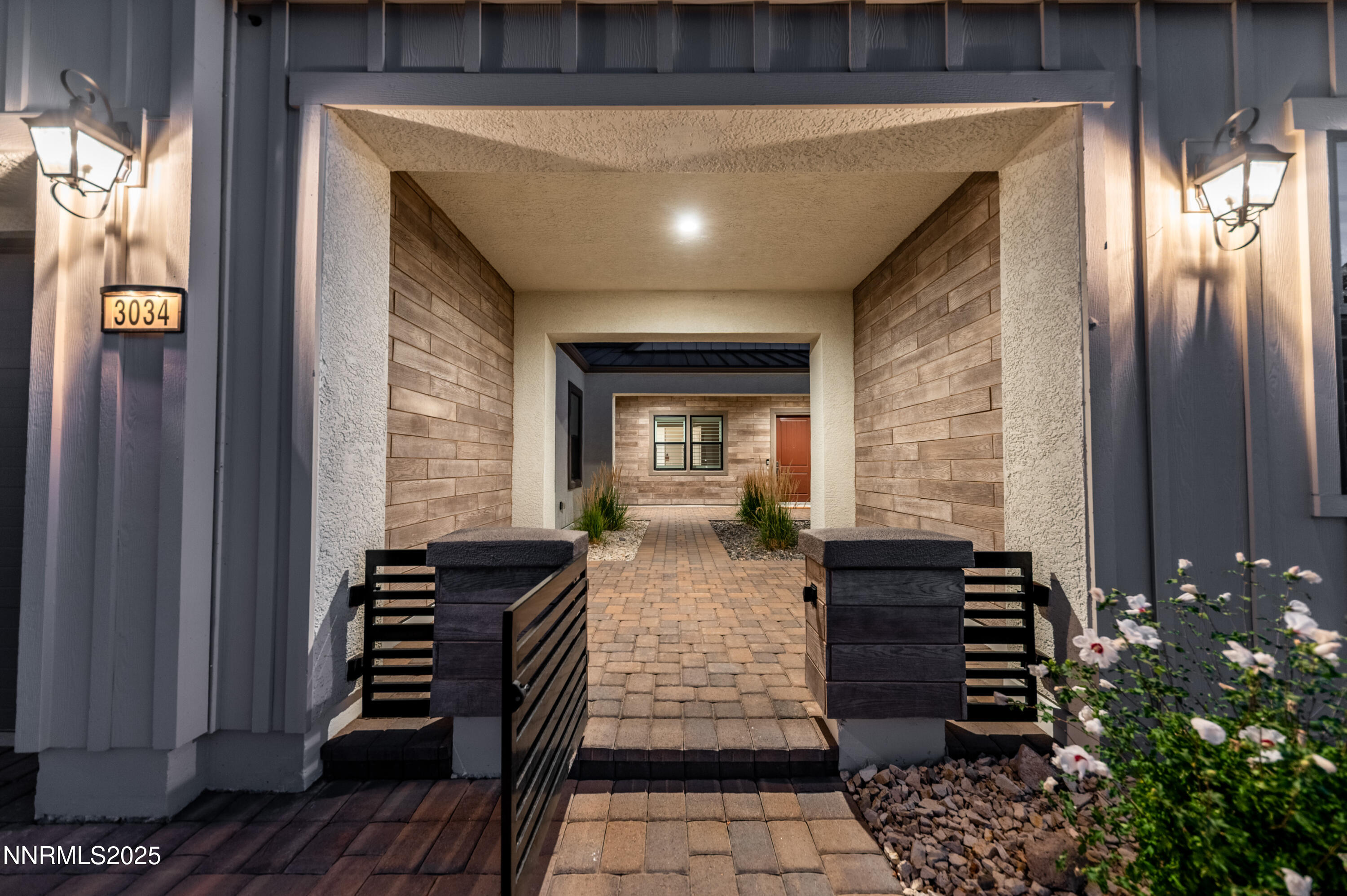Welcoming you with warm exterior tones, soft white finishes, and clean modern lines, this contemporary farmhouse immediately conveys comfort and curb appeal. Built in 2020, the residence is located in the highly sought-after gated Ridgeline at Caramella Ranch community, where timeless charm blends seamlessly with modern sophistication. Surrounded by sweeping views of the Sierra Nevada mountains—often accented by the sight of roaming wild horses—the setting offers a sense of natural beauty and serenity that is rarely found so close to the city.
Inside, the open and thoughtfully designed floorplan is filled with natural light, creating an inviting atmosphere for both daily living and entertaining. Finishes such as shiplap accent walls, plantation shutters, and wide-plank flooring throughout add warmth and character, while clean architectural lines maintain a sense of modern elegance.
The chef's kitchen is the heart of the home, designed for both functionality and style. Two oversized islands provide abundant workspace and an ideal setting for casual gatherings, while soft-close cabinetry and designer finishes lend an upscale touch. A walk-in pantry offers exceptional storage, keeping everything neatly organized and within easy reach. Whether cooking for family or hosting friends, this space is as practical as it is beautiful.
The adjoining great room centers around a striking stone fireplace framed by a custom wood bookcase and mantle, creating a cozy yet refined focal point. Large windows and sliding doors connect the indoors with the outdoors, making the space bright and versatile.
The primary suite serves as a private sanctuary, featuring a spa-inspired bath with a soaking tub, rainfall shower, and a custom walk-in closet designed with high-end finishes. Guest bedrooms are generously sized, with two including ensuite bathrooms for enhanced comfort and privacy—an ideal arrangement for family or visitors.
Seamless indoor-outdoor living is one of the hallmarks of this home. A welcoming front courtyard sets the stage, while the backyard has been thoughtfully designed as a private retreat. Mature sycamore trees frame the outdoor space, providing both shade and privacy. A trellis-covered patio extends the living and dining areas outdoors, perfect for alfresco meals or gathering with friends. A spa offers a relaxing escape under the open sky, where evenings can be enjoyed beneath the stars with the mountains as a backdrop. The overall effect is a private haven that balances beauty, comfort, and functionality.
Life in the gated Ridgeline community further enhances the lifestyle offered here. Residents enjoy access to a clubhouse that includes a swimming pool, BBQ areas, a state-of-the-art fitness center, and a community gathering space. These amenities encourage an active and social lifestyle, extending the experience of home well beyond your front door.
Caramella Ranch is ideally situated in south Reno, offering a sense of retreat while maintaining close proximity to all that the city has to offer. Shopping, dining, and everyday conveniences are just minutes away, while the area's top-rated schools and medical facilities provide peace of mind. For outdoor enthusiasts, Lake Tahoe, the Sierra Nevada hiking trails, and world-class ski resorts are all within easy reach, allowing you to enjoy Northern Nevada's four-season lifestyle to the fullest.
This home combines thoughtful design, timeless finishes, and a setting that captures the very best of Reno living. It is a rare opportunity to enjoy modern farmhouse style in a gated community surrounded by natural beauty, complete with the comforts and amenities to make every day feel like a retreat.


