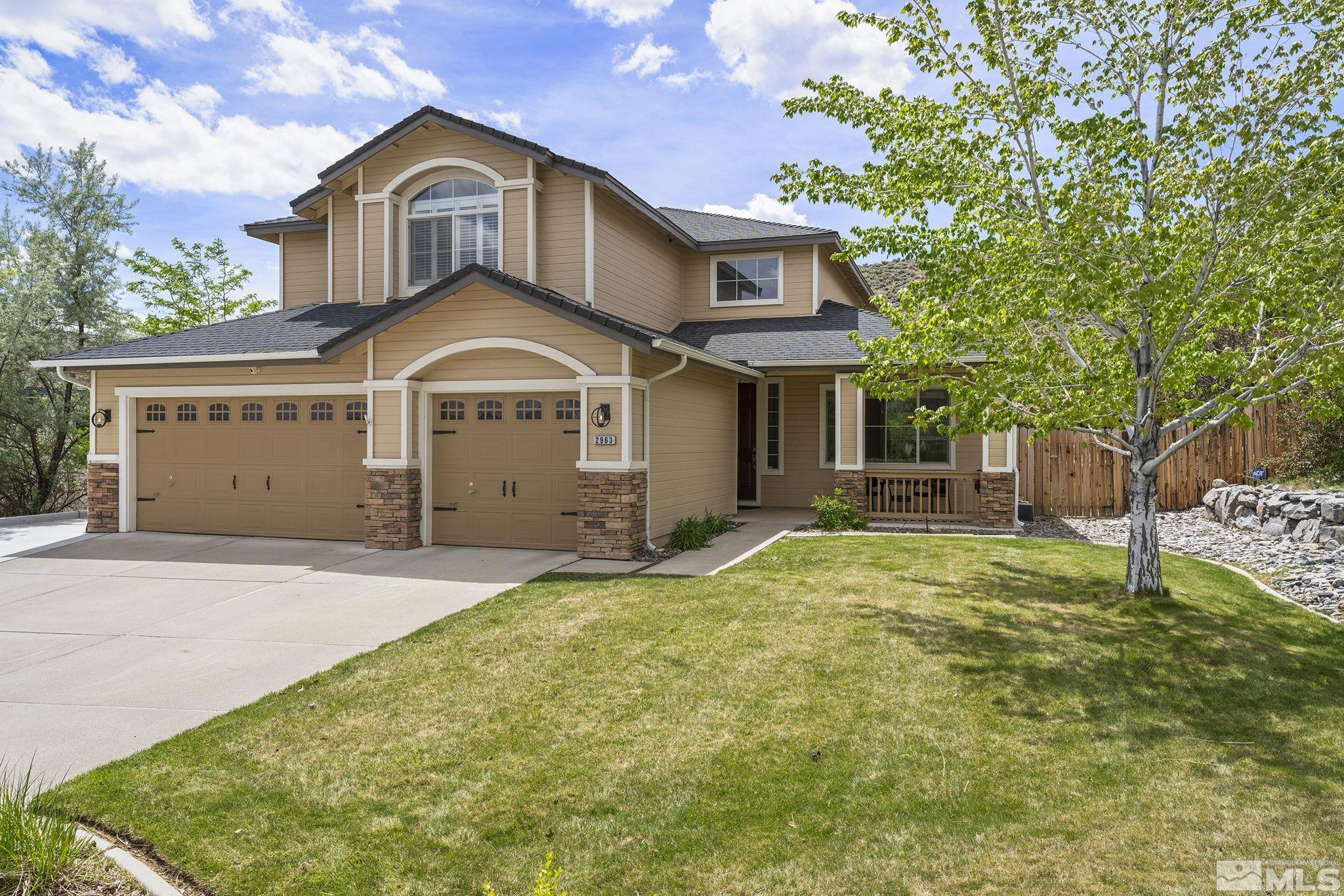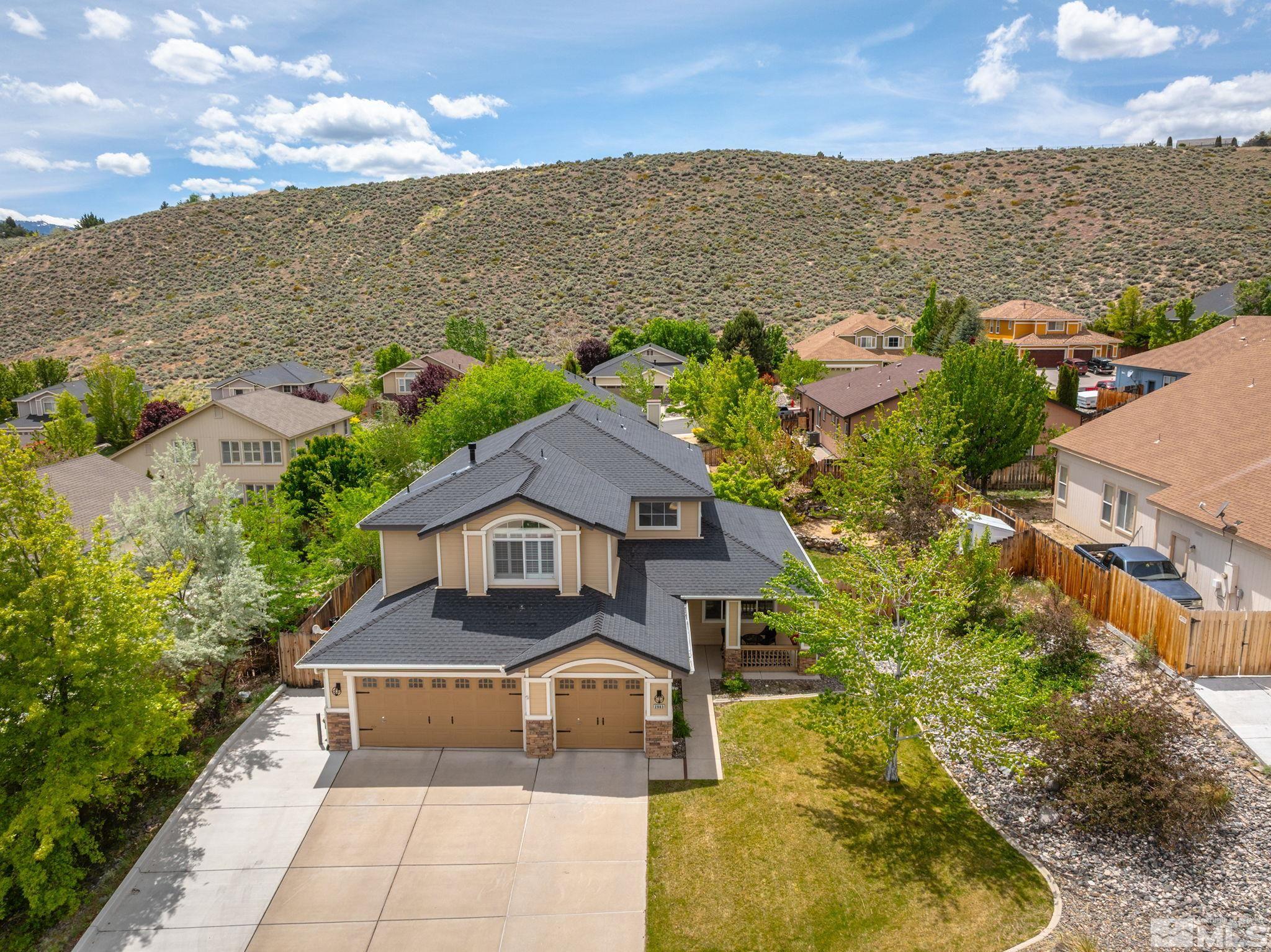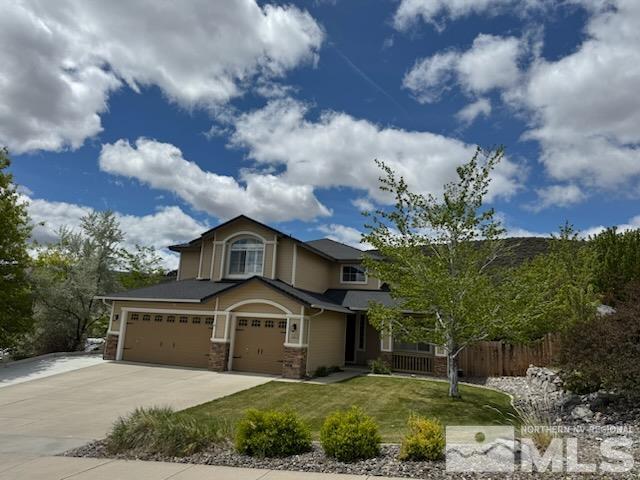


2963 Moose Ridge Drive, Reno, NV 89523
$799,900
4
Beds
3
Baths
2,509
Sq Ft
Single Family
Active
Listed by
Jody Foley
RE/MAX Professionals-Dayton
775-241-3975
Last updated:
May 20, 2025, 06:45 PM
MLS#
250006386
Source:
NV NNRMLS
About This Home
Home Facts
Single Family
3 Baths
4 Bedrooms
Built in 2004
Price Summary
799,900
$318 per Sq. Ft.
MLS #:
250006386
Last Updated:
May 20, 2025, 06:45 PM
Added:
7 day(s) ago
Rooms & Interior
Bedrooms
Total Bedrooms:
4
Bathrooms
Total Bathrooms:
3
Full Bathrooms:
3
Interior
Living Area:
2,509 Sq. Ft.
Structure
Structure
Building Area:
2,509 Sq. Ft.
Year Built:
2004
Lot
Lot Size (Sq. Ft):
9,147
Finances & Disclosures
Price:
$799,900
Price per Sq. Ft:
$318 per Sq. Ft.
See this home in person
Attend an upcoming open house
Sat, May 24
11:00 AM - 01:00 PMContact an Agent
Yes, I would like more information from Coldwell Banker. Please use and/or share my information with a Coldwell Banker agent to contact me about my real estate needs.
By clicking Contact I agree a Coldwell Banker Agent may contact me by phone or text message including by automated means and prerecorded messages about real estate services, and that I can access real estate services without providing my phone number. I acknowledge that I have read and agree to the Terms of Use and Privacy Notice.
Contact an Agent
Yes, I would like more information from Coldwell Banker. Please use and/or share my information with a Coldwell Banker agent to contact me about my real estate needs.
By clicking Contact I agree a Coldwell Banker Agent may contact me by phone or text message including by automated means and prerecorded messages about real estate services, and that I can access real estate services without providing my phone number. I acknowledge that I have read and agree to the Terms of Use and Privacy Notice.