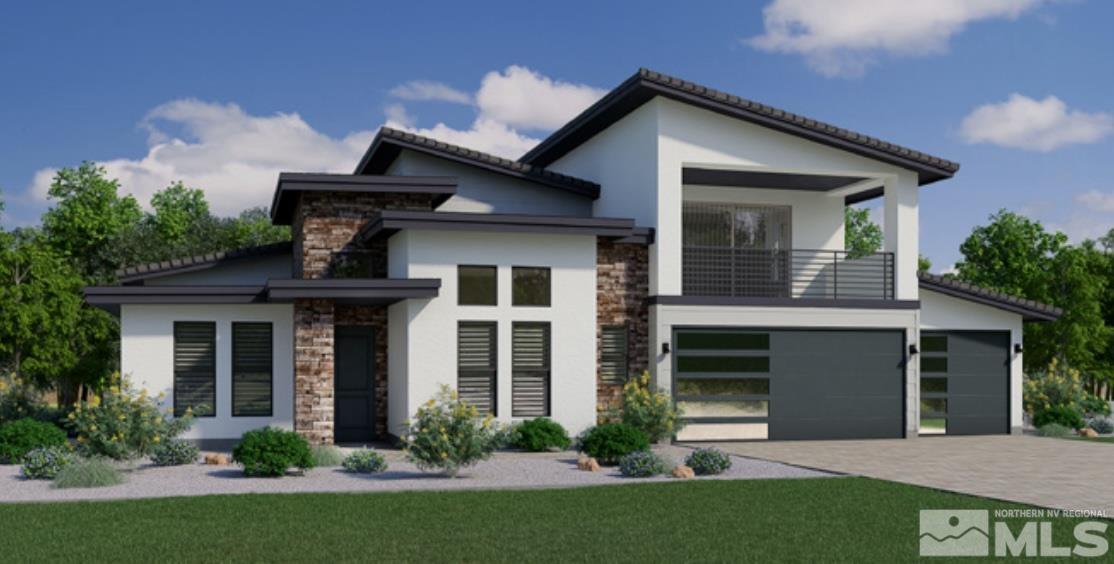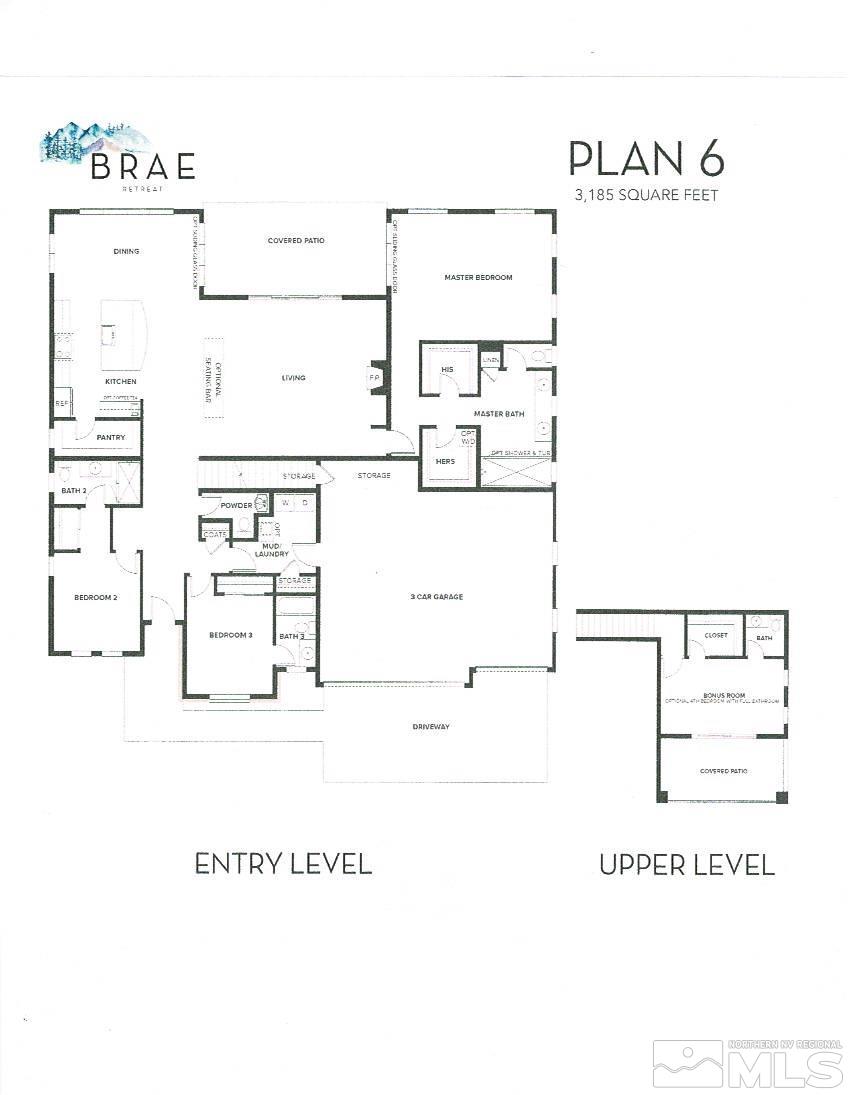

1522 River Hill Way #Homesite 48, Reno, NV 89523
$1,098,820
3
Beds
5
Baths
3,185
Sq Ft
Single Family
Active
Listed by
Valorie Holcomb
Gaven Holcomb
Pacific Wind Realty
775-626-1800
Last updated:
May 20, 2025, 02:52 PM
MLS#
250006306
Source:
NV NNRMLS
About This Home
Home Facts
Single Family
5 Baths
3 Bedrooms
Built in 2025
Price Summary
1,098,820
$344 per Sq. Ft.
MLS #:
250006306
Last Updated:
May 20, 2025, 02:52 PM
Added:
8 day(s) ago
Rooms & Interior
Bedrooms
Total Bedrooms:
3
Bathrooms
Total Bathrooms:
5
Full Bathrooms:
3
Interior
Living Area:
3,185 Sq. Ft.
Structure
Structure
Building Area:
3,185 Sq. Ft.
Year Built:
2025
Lot
Lot Size (Sq. Ft):
8,407
Finances & Disclosures
Price:
$1,098,820
Price per Sq. Ft:
$344 per Sq. Ft.
Contact an Agent
Yes, I would like more information from Coldwell Banker. Please use and/or share my information with a Coldwell Banker agent to contact me about my real estate needs.
By clicking Contact I agree a Coldwell Banker Agent may contact me by phone or text message including by automated means and prerecorded messages about real estate services, and that I can access real estate services without providing my phone number. I acknowledge that I have read and agree to the Terms of Use and Privacy Notice.
Contact an Agent
Yes, I would like more information from Coldwell Banker. Please use and/or share my information with a Coldwell Banker agent to contact me about my real estate needs.
By clicking Contact I agree a Coldwell Banker Agent may contact me by phone or text message including by automated means and prerecorded messages about real estate services, and that I can access real estate services without providing my phone number. I acknowledge that I have read and agree to the Terms of Use and Privacy Notice.