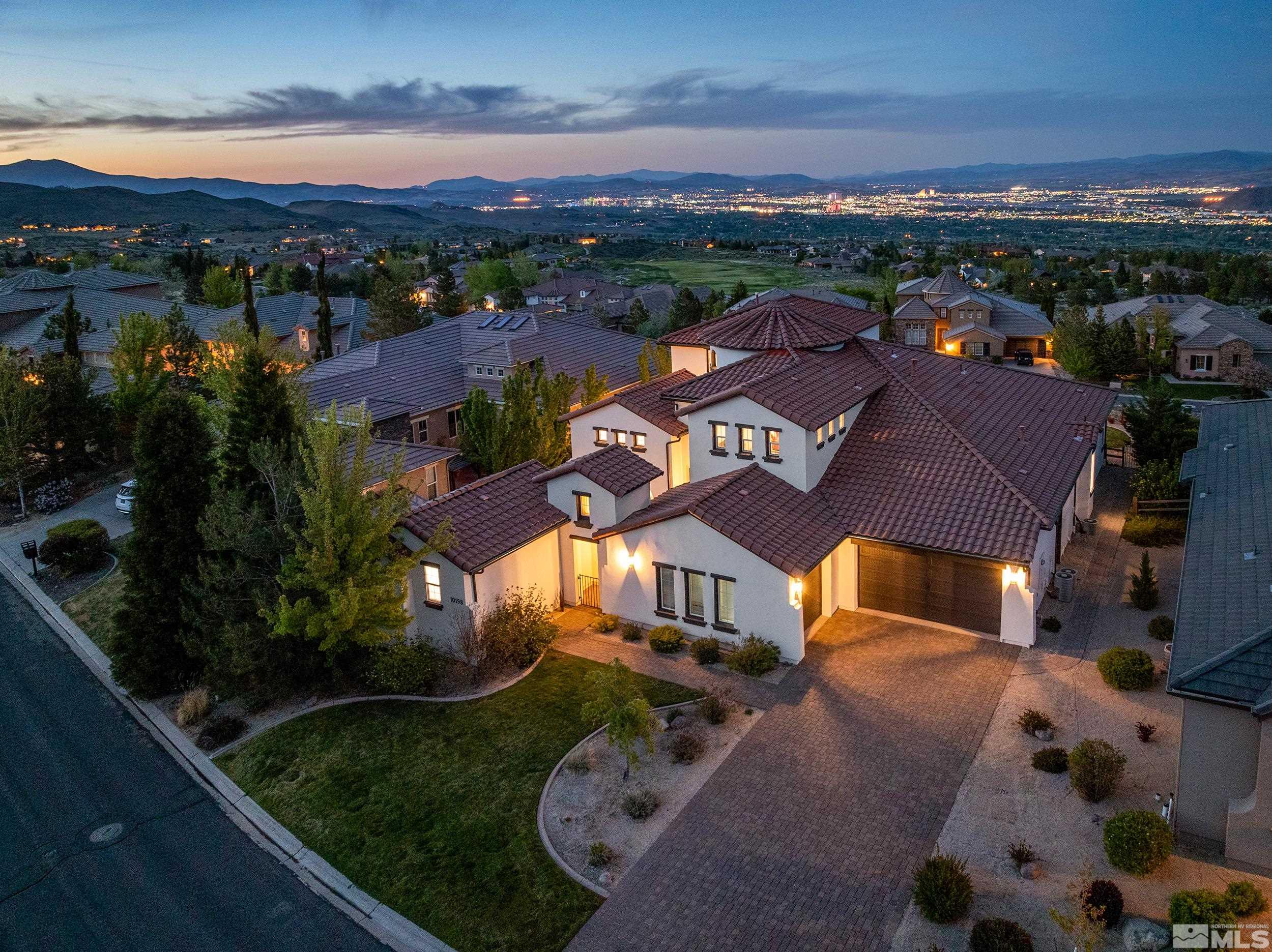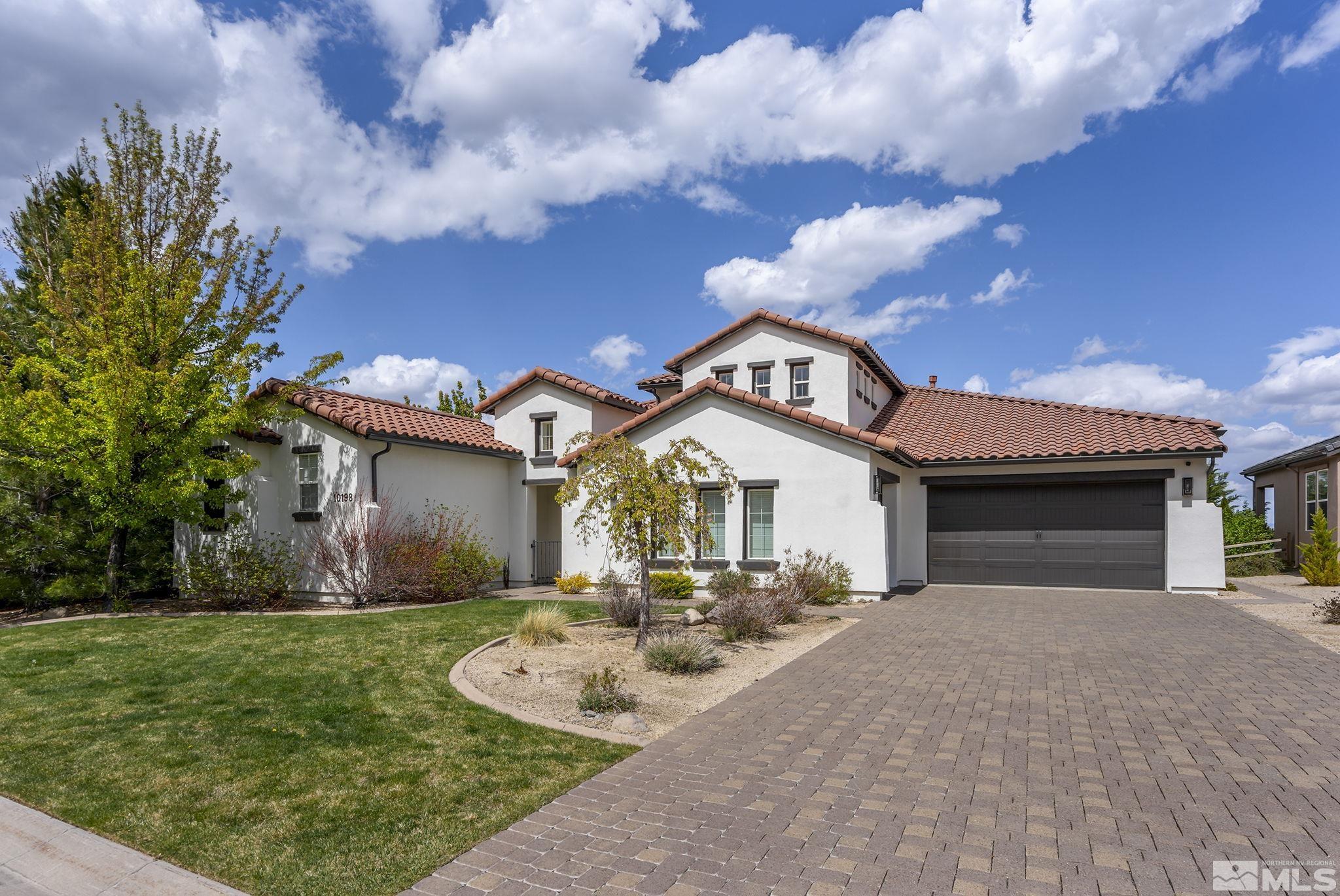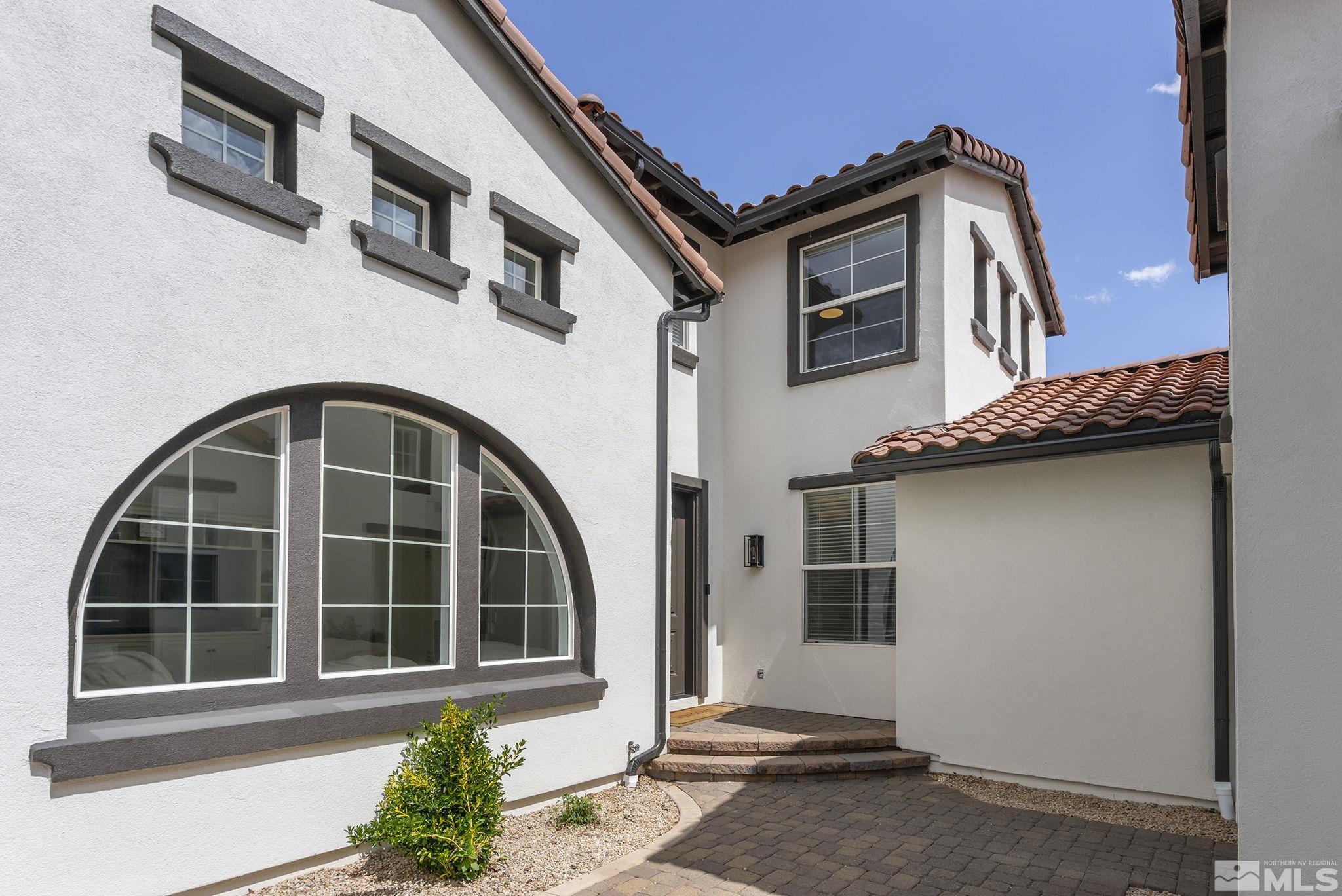Welcome to the epitome of luxury living at 10198 Vía Como, a stunning single-family residence located within the prestigious gated community of Arrowcreek. This exquisite property boasts five generously sized bedrooms and five beautifully appointed bathrooms—including a private casita—making it the ideal retreat for families seeking space, comfort, and sophistication. Step inside and you’re greeted by premium engineered hardwood flooring by Anderson Tuftex Noble Hall in the rich “Countess” finish, flowing seamlessly throughout the main level and into the private casita. Walls freshly painted in Benjamin Moore’s Super White provide a crisp contrast to bold “Sealskin” exterior accents, setting a refined and stylish tone throughout the home. No expense was spared in the home’s complete transformation. The main level features a spacious entertainment room perfect for a play area or cozy retreat, as well as a guest room that doubles as an office. Adjacent, the fully remodeled guest bathroom is a showcase of luxury, complete with Kohler fixtures, custom tile work, a sloped glassless shower, frameless mirror, and brushed bronze hardware. Every bathroom throughout the home reflects the same level of design sophistication, featuring upscale vanities, modern shower systems, and boutique lighting. Ascend the grand stairway and you’ll discover the heart of the home: an expansive, open-concept main living space that was completely reconfigured to embrace modern living. Floor-to-ceiling windows and thoughtfully placed glass doors flood the space with natural light and frame awe-inspiring panoramic views—day and night. Entertain in grand style in the living and dining areas, enhanced by a custom-tiled fireplace wall and curated designer lighting throughout. Culinary enthusiasts will fall in love with the chef’s kitchen, outfitted with top-of-the-line Monogram Series appliances, Taj Mahal Quartzite countertops, a Caesarstone bar, and a custom tile backsplash. Details such as Blanco and Kohler sinks, sleek cabinetry, and a convenient pot filler blend form with function, making this kitchen a true showpiece. Tucked away for privacy, the large luxurious primary suite continues the theme of elevated design and includes a private entrance to the backyard. Upstairs, three additional bedrooms and multiple bathrooms are currently styled as playful children’s spaces but offer incredible flexibility for guests or extended family. Step outside to the beautifully landscaped 0.34-acre lot, where mature trees, refreshed rock features, and a new drainage system frame your own private oasis. Multiple outdoor areas—including inviting courtyards and an expansive backyard—offer endless opportunities to unwind or entertain while taking in the sweeping city and mountain views. The detached private casita adds even more value with its own full bathroom, walk-in closet, and updated specialty workout flooring—preserving the same beautiful new hardwood found throughout the main home. Whether used as a guest suite, gym, or home office, this versatile space adapts to your lifestyle. Additional features include a three-car garage, integrated smart home technology, abundant storage, and close proximity to one of the many neighborhood parks. Residents also enjoy access to Arrowcreek’s exclusive amenities, including community facilities and a private golf club. 10198 Vía Como isn’t just a home—it’s a work of art and a lifestyle defined by elegance, comfort, and breathtaking beauty. It’s ready for its next discerning owner to move in and enjoy elevated living at its finest.


