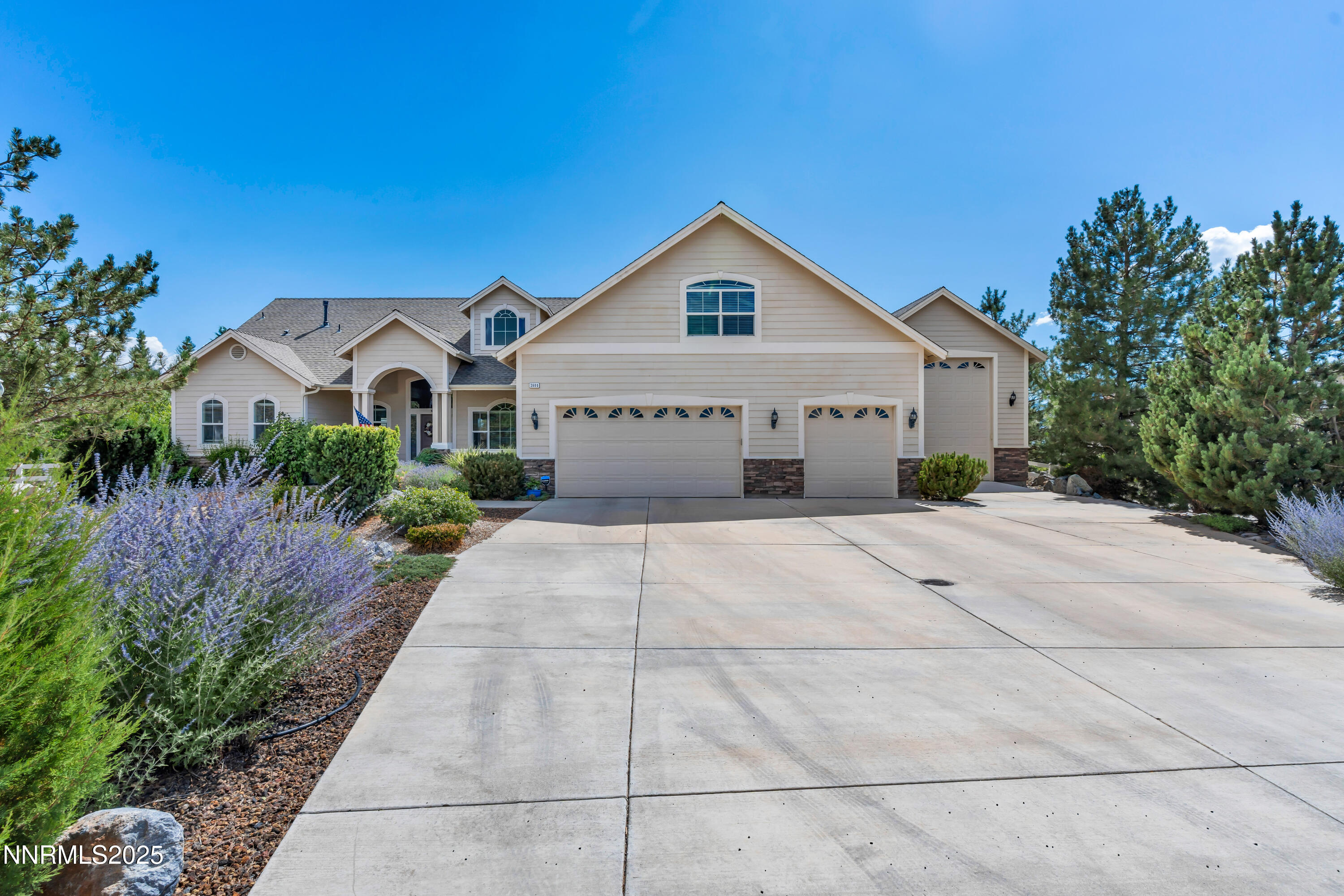Local Realty Service Provided By: Coldwell Banker Select Real Estate

2600 Skyline Drive, Minden, NV 89423
$940,000
3
Beds
3
Baths
3,099
Sq Ft
Single Family
Sold
Listed by
Diane Bartsch
RE/MAX Realty Affiliates
775-782-8777
MLS#
250053954
Source:
NV NNRMLS
Sorry, we are unable to map this address
About This Home
Home Facts
Single Family
3 Baths
3 Bedrooms
Built in 2005
Price Summary
950,000
$306 per Sq. Ft.
MLS #:
250053954
Sold:
October 9, 2025
Rooms & Interior
Bedrooms
Total Bedrooms:
3
Bathrooms
Total Bathrooms:
3
Full Bathrooms:
2
Interior
Living Area:
3,099 Sq. Ft.
Structure
Structure
Building Area:
3,099 Sq. Ft.
Year Built:
2005
Lot
Lot Size (Sq. Ft):
47,480
Finances & Disclosures
Price:
$950,000
Price per Sq. Ft:
$306 per Sq. Ft.
Source:NV NNRMLS
The information being provided by Northern Nevada Regional Multiple Listing Service is for the consumer's personal, non-commercial use and may not be used for any purpose other than to identify prospective properties consumer may be interested in purchasing. Any information relating to real estate for sale referenced on this web site comes from the Internet Data Exchange (IDX) program of the Northern Nevada Regional Multiple Listing Service. RE/MAX Realty Affiliates is not a Multiple Listing Service (MLS), nor does it offer MLS access. This website is a service of RE/MAX Realty Affiliates, a broker participant of Northern Nevada Regional Multiple Listing Service. This web site may reference real estate listing(s) held by a brokerage firm other than the broker and/or agent who owns this web site.
The accuracy of all information, regardless of source, including but not limited to open house information, square footages and lot sizes, is deemed reliable but not guaranteed and should be personally verified through personal inspection by and/or with the appropriate professionals. The data contained herein is copyrighted by Northern Nevada Regional Multiple Listing Service and is protected by all applicable copyright laws. Any unauthorized dissemination of this information is in violation of copyright laws and is strictly prohibited.
Properties in listings may have been sold or may no longer be available.
Copyright 2025 Northern Nevada Regional Multiple Listing Service. All rights reserved.