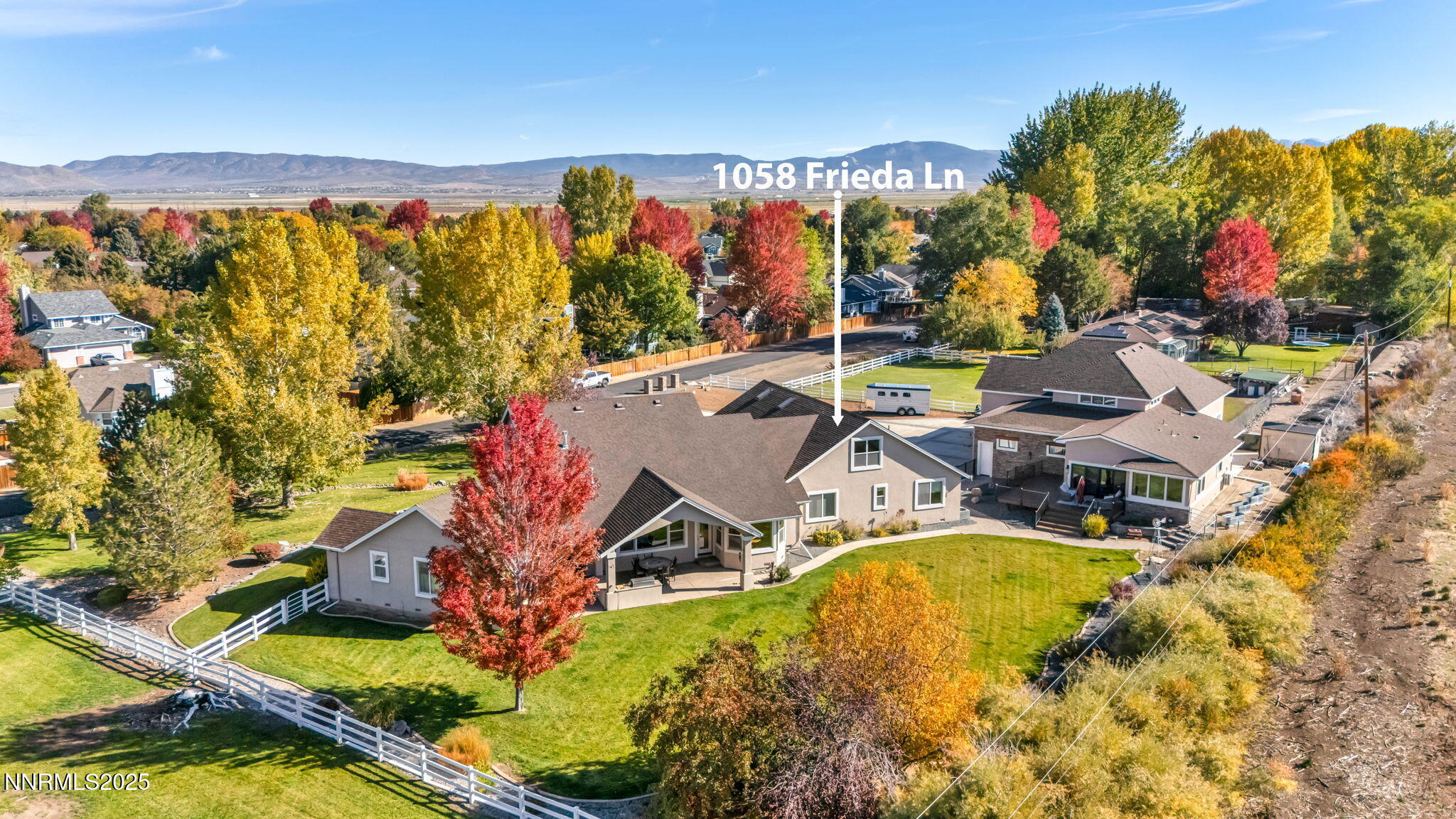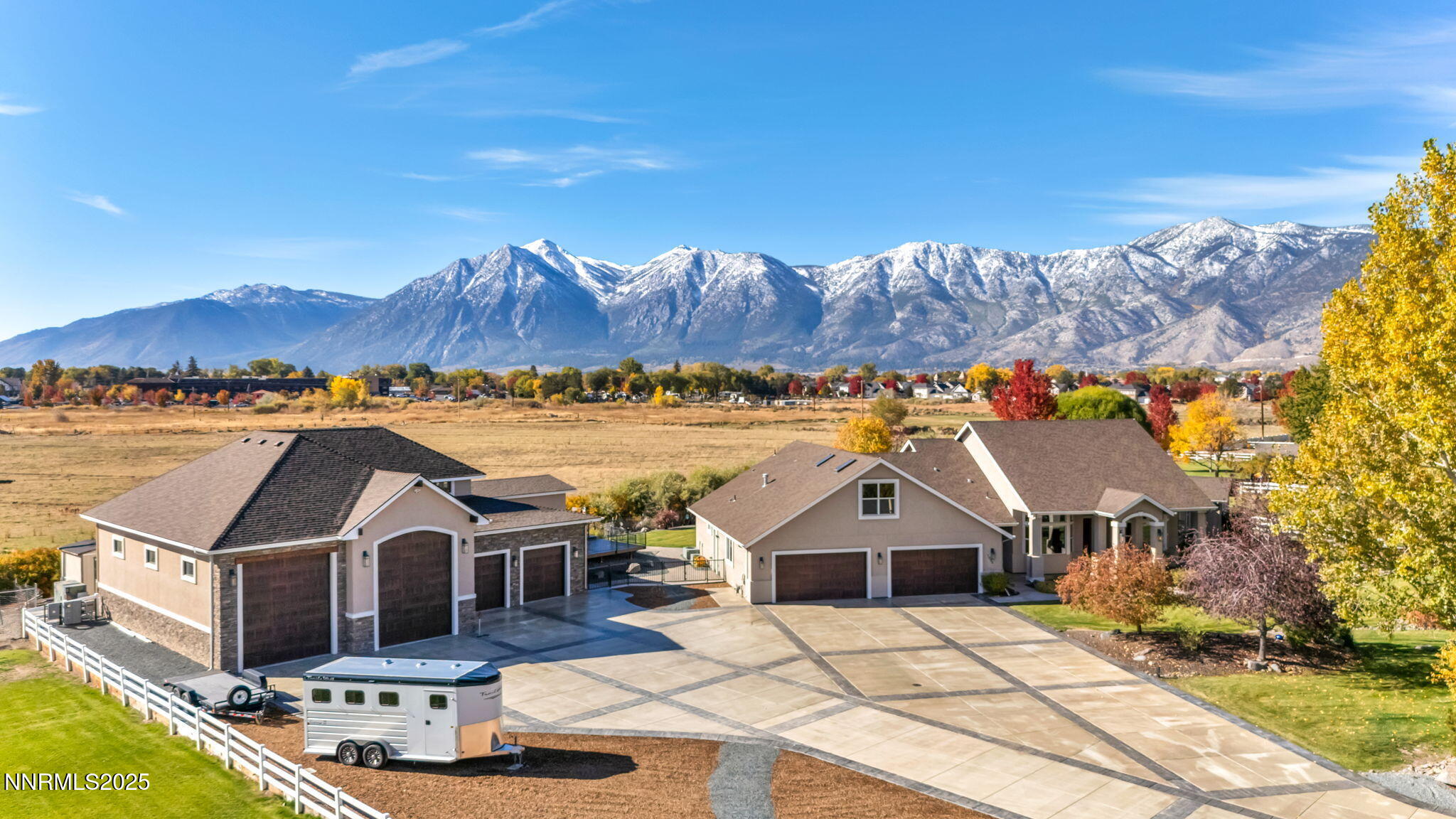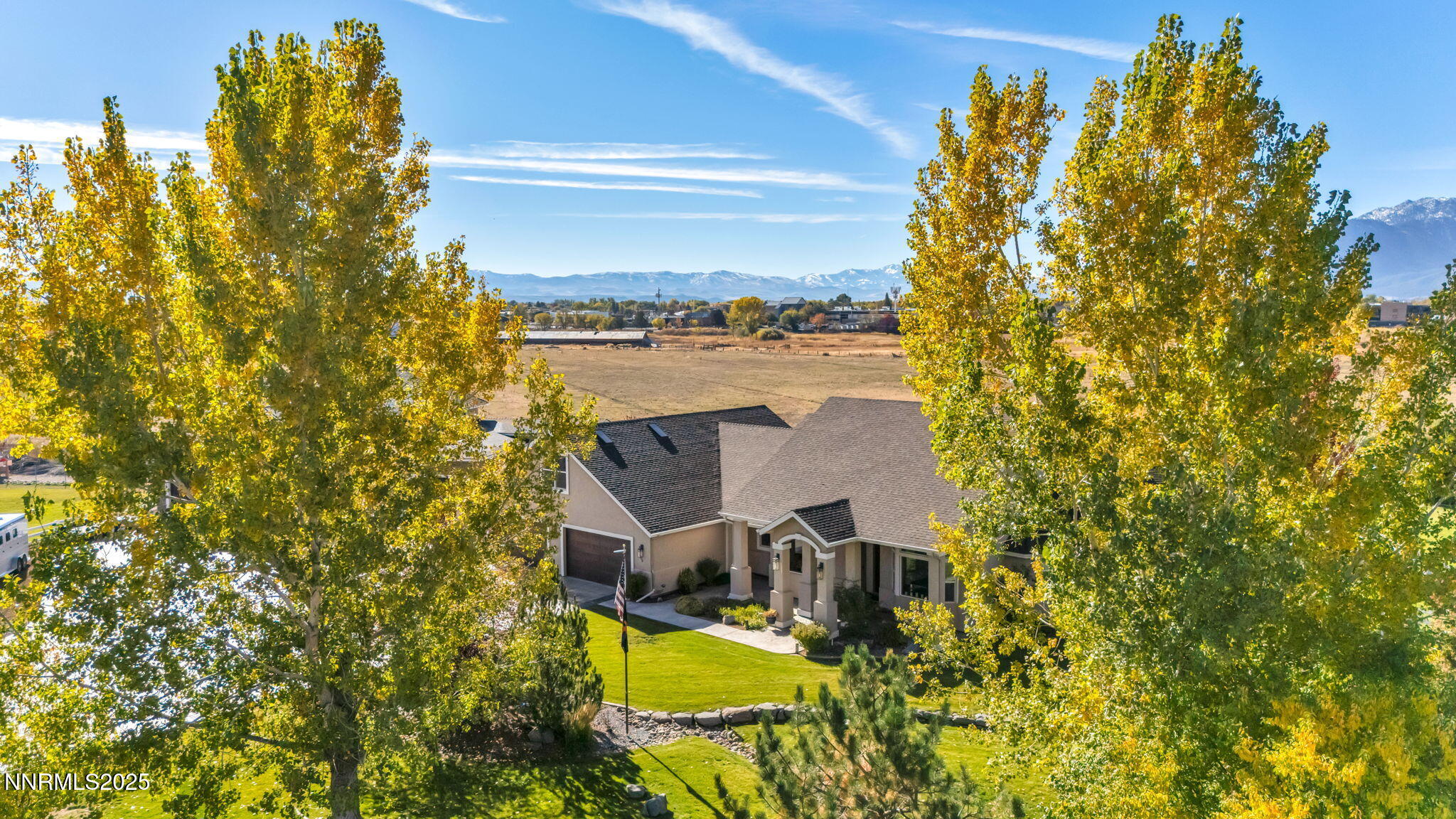


Listed by
Scott Smith
Lisa Wright
Intero
775-783-5330
Last updated:
October 28, 2025, 06:13 PM
MLS#
250057364
Source:
NV NNRMLS
About This Home
Home Facts
Single Family
7 Baths
5 Bedrooms
Built in 2005
Price Summary
3,699,000
$670 per Sq. Ft.
MLS #:
250057364
Last Updated:
October 28, 2025, 06:13 PM
Added:
8 day(s) ago
Rooms & Interior
Bedrooms
Total Bedrooms:
5
Bathrooms
Total Bathrooms:
7
Full Bathrooms:
5
Interior
Living Area:
5,516 Sq. Ft.
Structure
Structure
Building Area:
5,516 Sq. Ft.
Year Built:
2005
Lot
Lot Size (Sq. Ft):
50,094
Finances & Disclosures
Price:
$3,699,000
Price per Sq. Ft:
$670 per Sq. Ft.
Contact an Agent
Yes, I would like more information from Coldwell Banker. Please use and/or share my information with a Coldwell Banker agent to contact me about my real estate needs.
By clicking Contact I agree a Coldwell Banker Agent may contact me by phone or text message including by automated means and prerecorded messages about real estate services, and that I can access real estate services without providing my phone number. I acknowledge that I have read and agree to the Terms of Use and Privacy Notice.
Contact an Agent
Yes, I would like more information from Coldwell Banker. Please use and/or share my information with a Coldwell Banker agent to contact me about my real estate needs.
By clicking Contact I agree a Coldwell Banker Agent may contact me by phone or text message including by automated means and prerecorded messages about real estate services, and that I can access real estate services without providing my phone number. I acknowledge that I have read and agree to the Terms of Use and Privacy Notice.