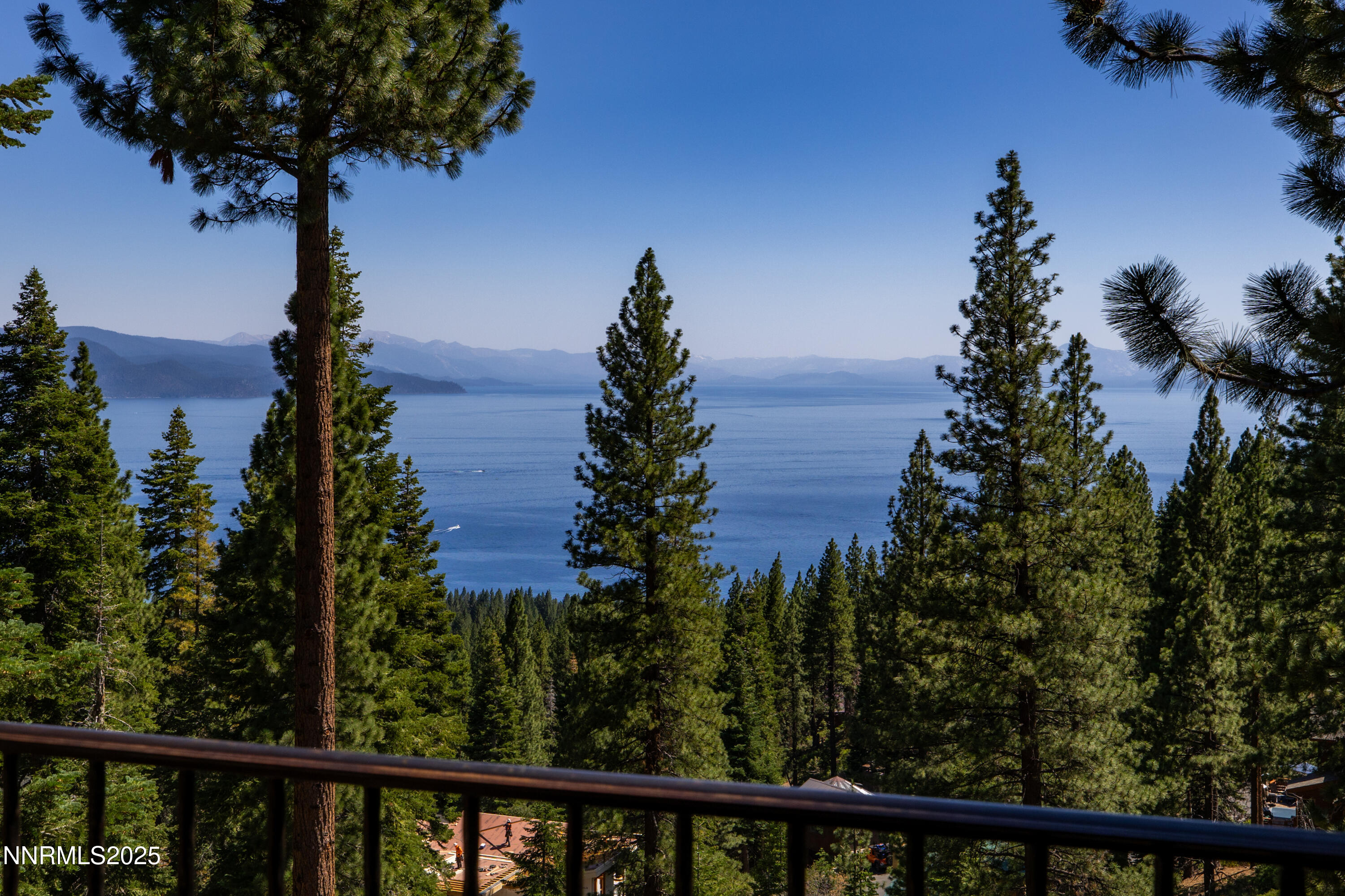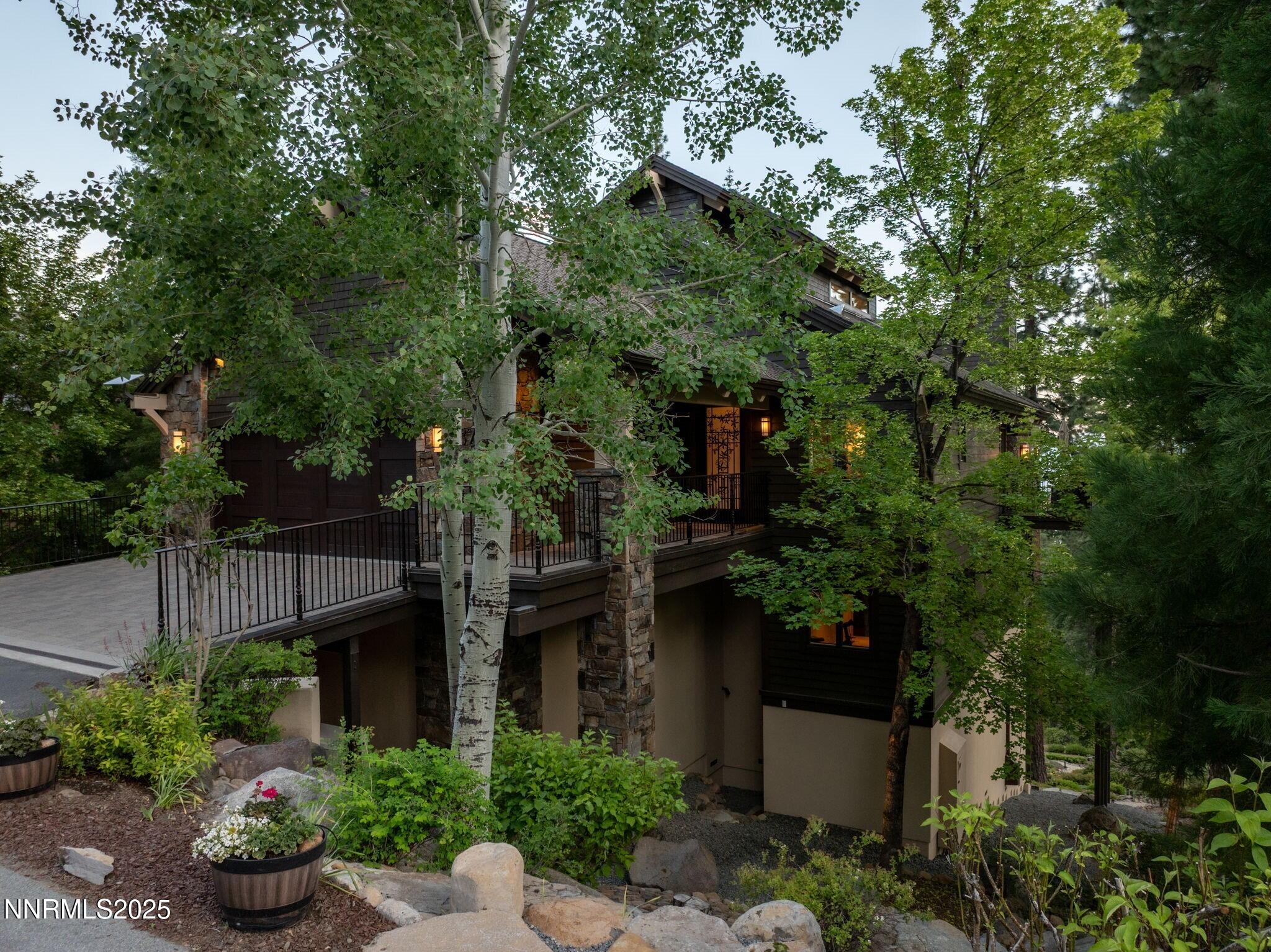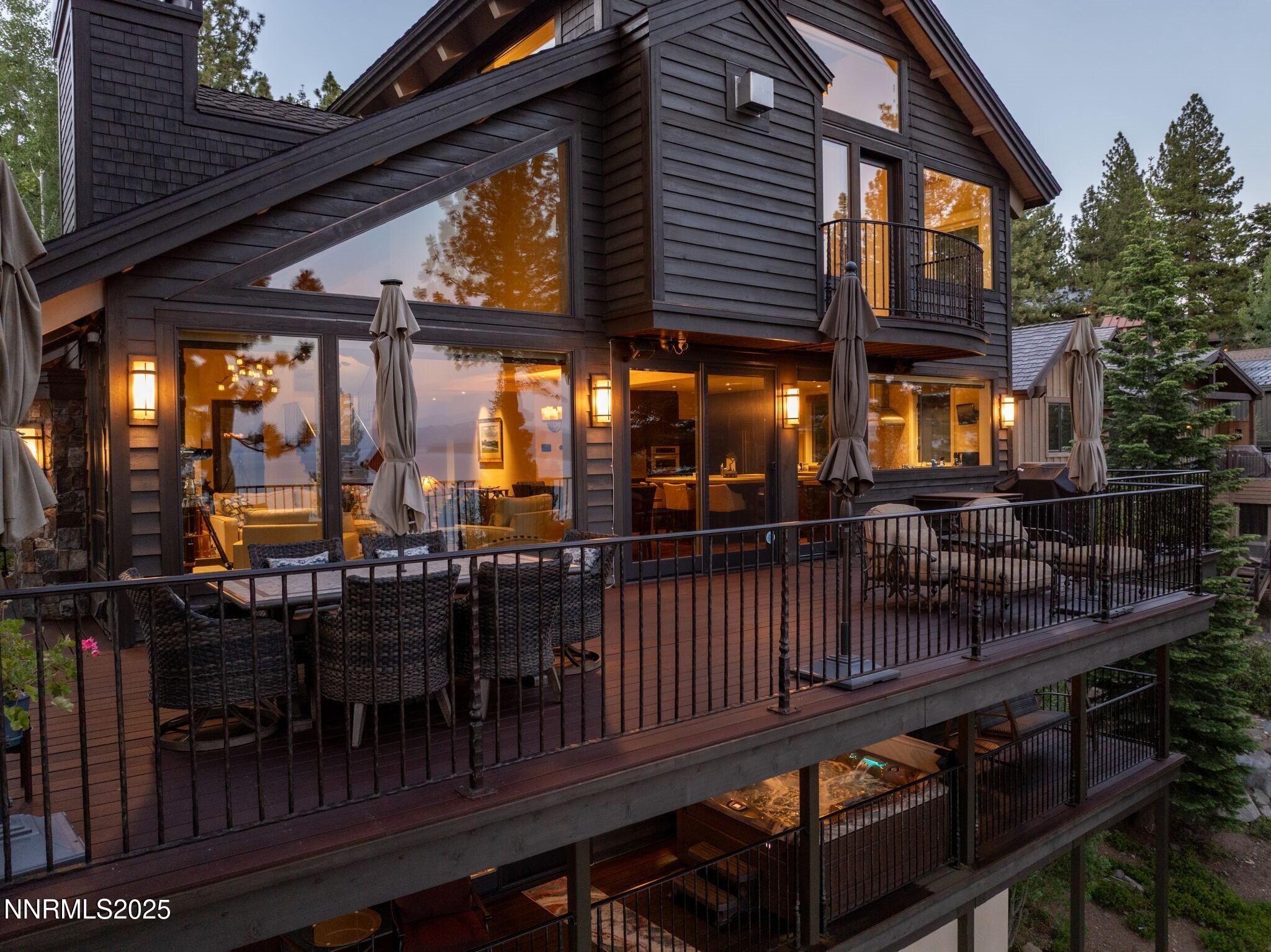


587 Fallen Leaf Way, Incline Village, NV 89451
$5,850,000
4
Beds
6
Baths
4,833
Sq Ft
Single Family
Active
Listed by
Christine Perry
Christie'S International Real Estate Sereno
530-581-6927
Last updated:
July 18, 2025, 03:04 PM
MLS#
250052389
Source:
NV NNRMLS
About This Home
Home Facts
Single Family
6 Baths
4 Bedrooms
Built in 1984
Price Summary
5,850,000
$1,210 per Sq. Ft.
MLS #:
250052389
Last Updated:
July 18, 2025, 03:04 PM
Added:
18 day(s) ago
Rooms & Interior
Bedrooms
Total Bedrooms:
4
Bathrooms
Total Bathrooms:
6
Full Bathrooms:
5
Interior
Living Area:
4,833 Sq. Ft.
Structure
Structure
Building Area:
4,833 Sq. Ft.
Year Built:
1984
Lot
Lot Size (Sq. Ft):
20,038
Finances & Disclosures
Price:
$5,850,000
Price per Sq. Ft:
$1,210 per Sq. Ft.
Contact an Agent
Yes, I would like more information from Coldwell Banker. Please use and/or share my information with a Coldwell Banker agent to contact me about my real estate needs.
By clicking Contact I agree a Coldwell Banker Agent may contact me by phone or text message including by automated means and prerecorded messages about real estate services, and that I can access real estate services without providing my phone number. I acknowledge that I have read and agree to the Terms of Use and Privacy Notice.
Contact an Agent
Yes, I would like more information from Coldwell Banker. Please use and/or share my information with a Coldwell Banker agent to contact me about my real estate needs.
By clicking Contact I agree a Coldwell Banker Agent may contact me by phone or text message including by automated means and prerecorded messages about real estate services, and that I can access real estate services without providing my phone number. I acknowledge that I have read and agree to the Terms of Use and Privacy Notice.