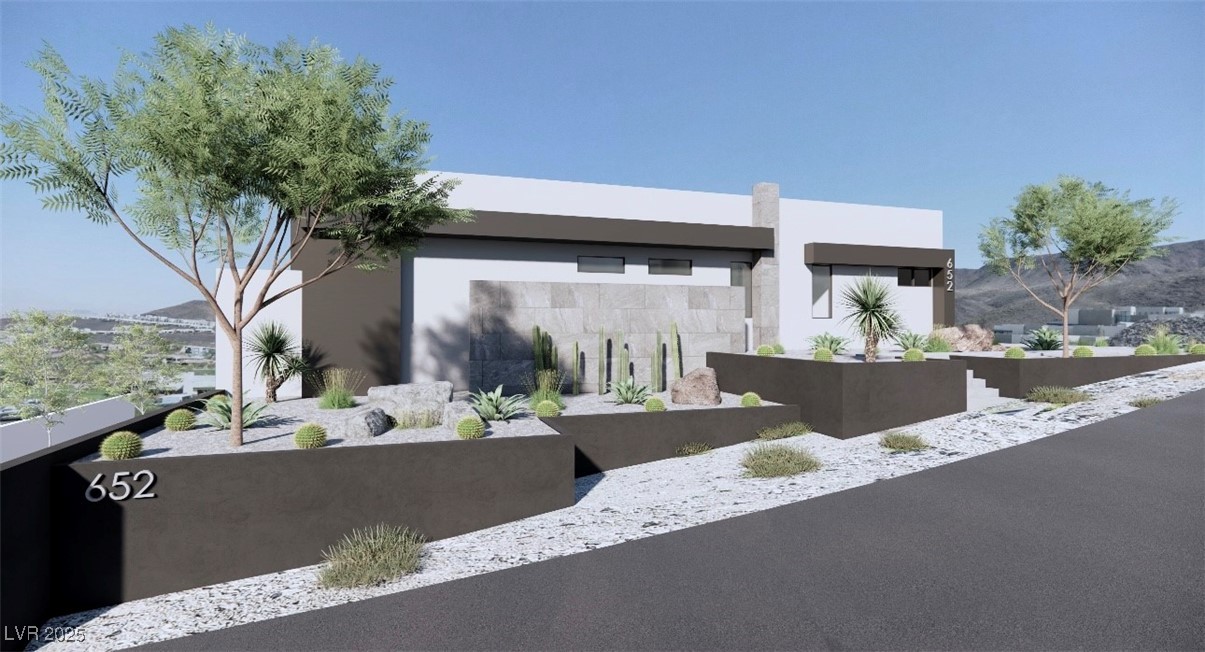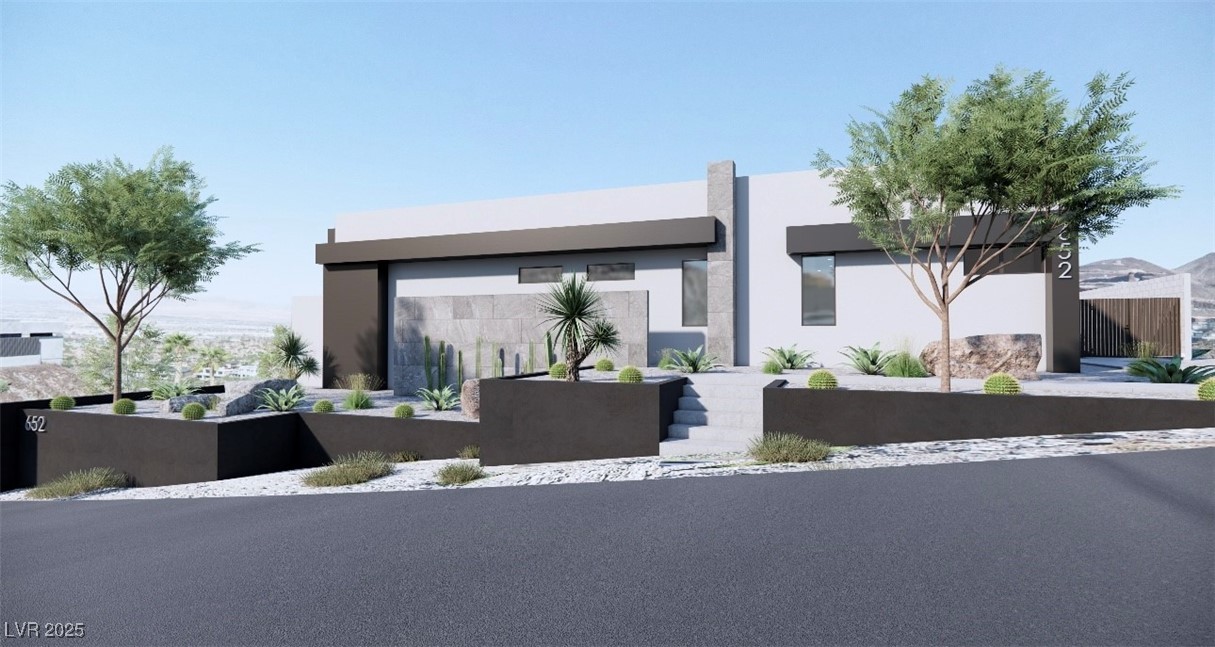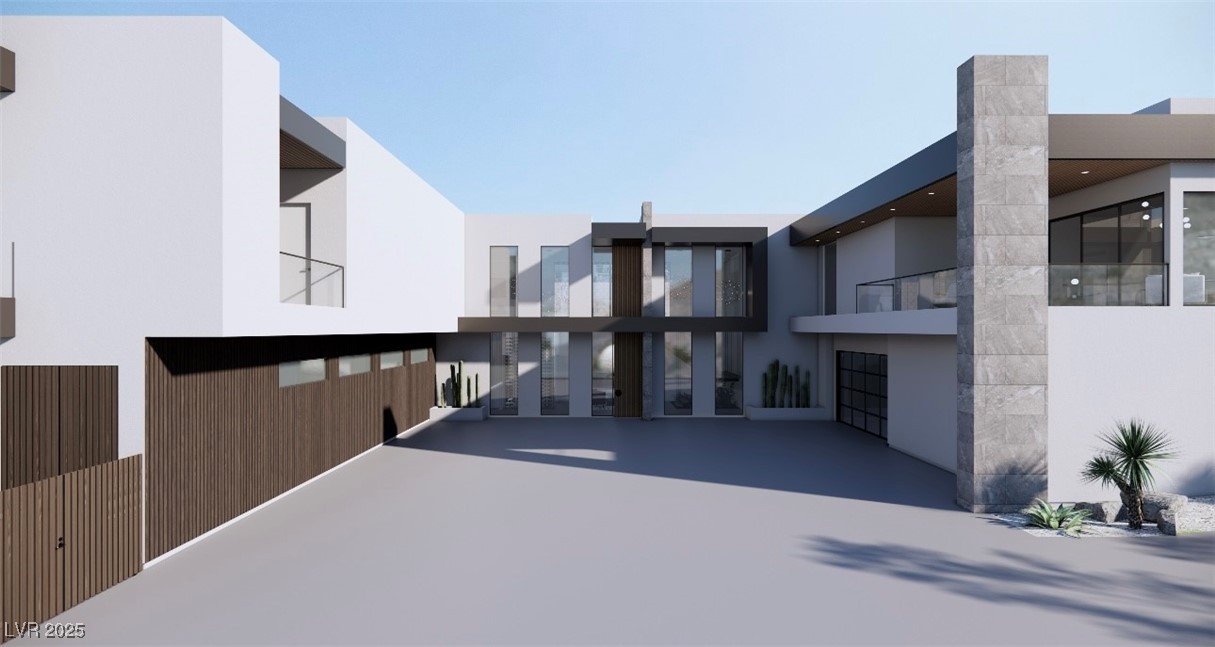


Listed by
Ashlee Neshkoff
Virtue Real Estate Group
702-803-3527
Last updated:
November 15, 2025, 12:06 PM
MLS#
2703099
Source:
GLVAR
About This Home
Home Facts
Single Family
8 Baths
4 Bedrooms
Built in 2025
Price Summary
11,000,000
$1,166 per Sq. Ft.
MLS #:
2703099
Last Updated:
November 15, 2025, 12:06 PM
Added:
3 month(s) ago
Rooms & Interior
Bedrooms
Total Bedrooms:
4
Bathrooms
Total Bathrooms:
8
Full Bathrooms:
5
Interior
Living Area:
9,426 Sq. Ft.
Structure
Structure
Building Area:
9,426 Sq. Ft.
Year Built:
2025
Finances & Disclosures
Price:
$11,000,000
Price per Sq. Ft:
$1,166 per Sq. Ft.
Contact an Agent
Yes, I would like more information from Coldwell Banker. Please use and/or share my information with a Coldwell Banker agent to contact me about my real estate needs.
By clicking Contact I agree a Coldwell Banker Agent may contact me by phone or text message including by automated means and prerecorded messages about real estate services, and that I can access real estate services without providing my phone number. I acknowledge that I have read and agree to the Terms of Use and Privacy Notice.
Contact an Agent
Yes, I would like more information from Coldwell Banker. Please use and/or share my information with a Coldwell Banker agent to contact me about my real estate needs.
By clicking Contact I agree a Coldwell Banker Agent may contact me by phone or text message including by automated means and prerecorded messages about real estate services, and that I can access real estate services without providing my phone number. I acknowledge that I have read and agree to the Terms of Use and Privacy Notice.