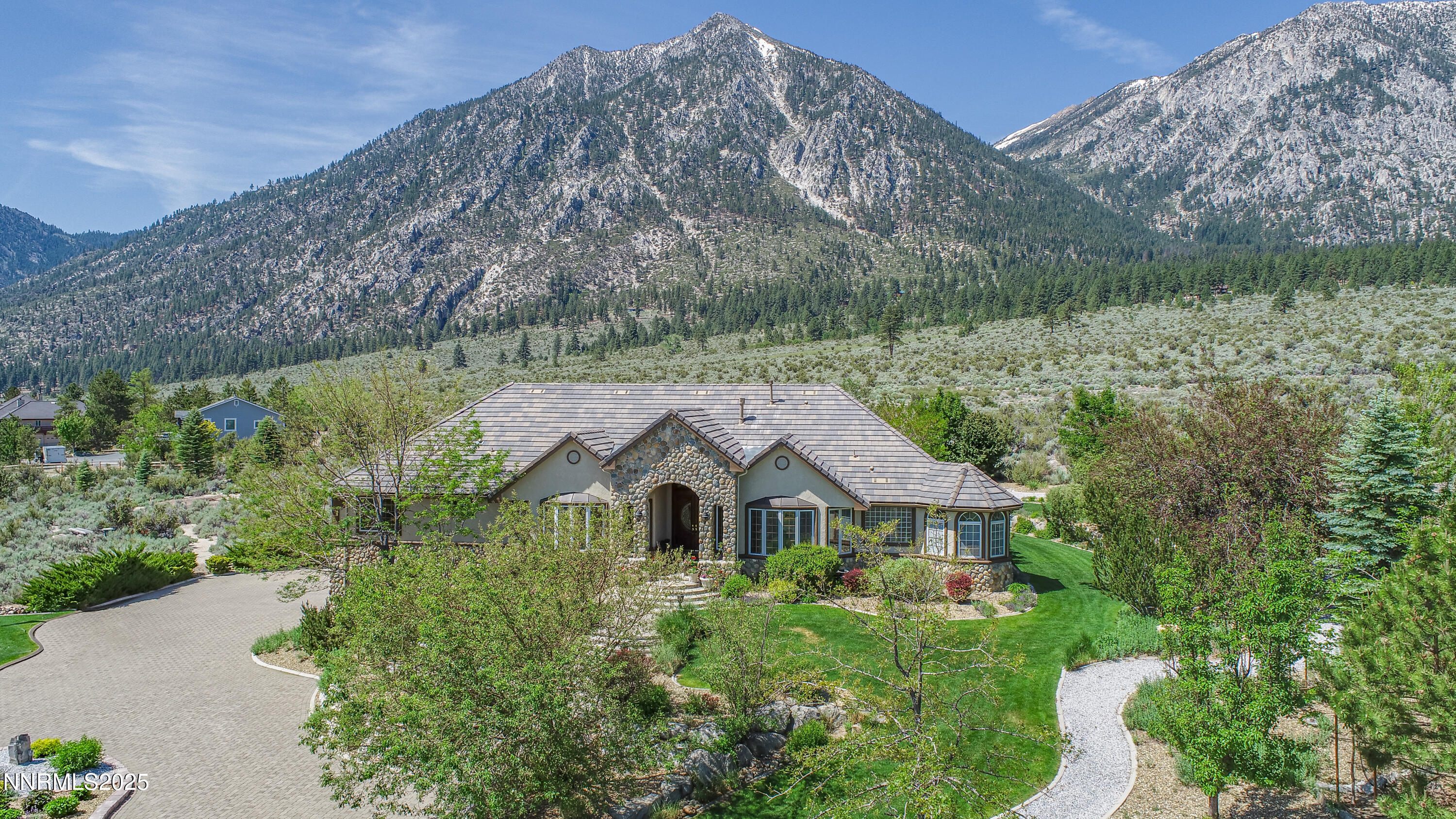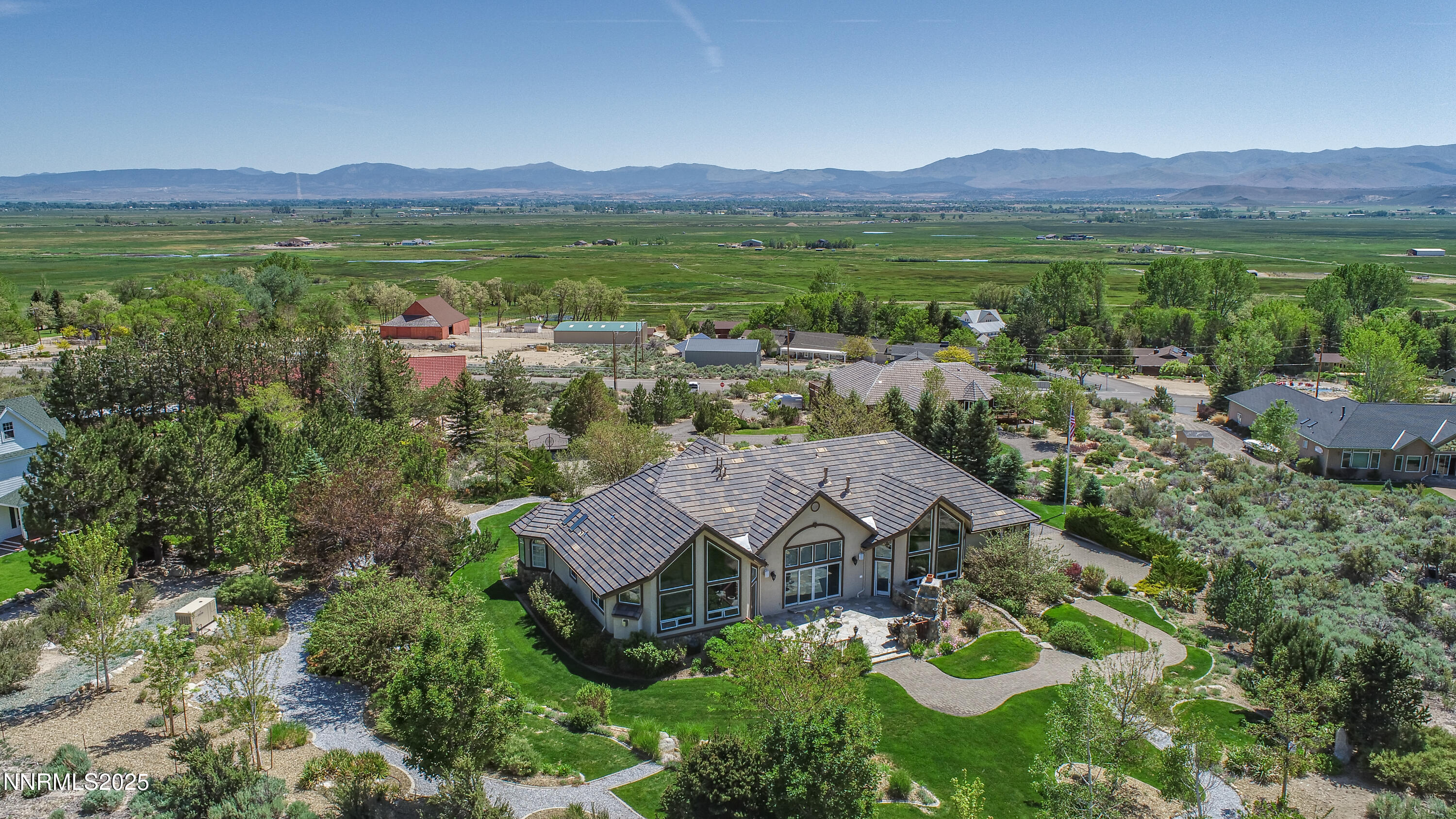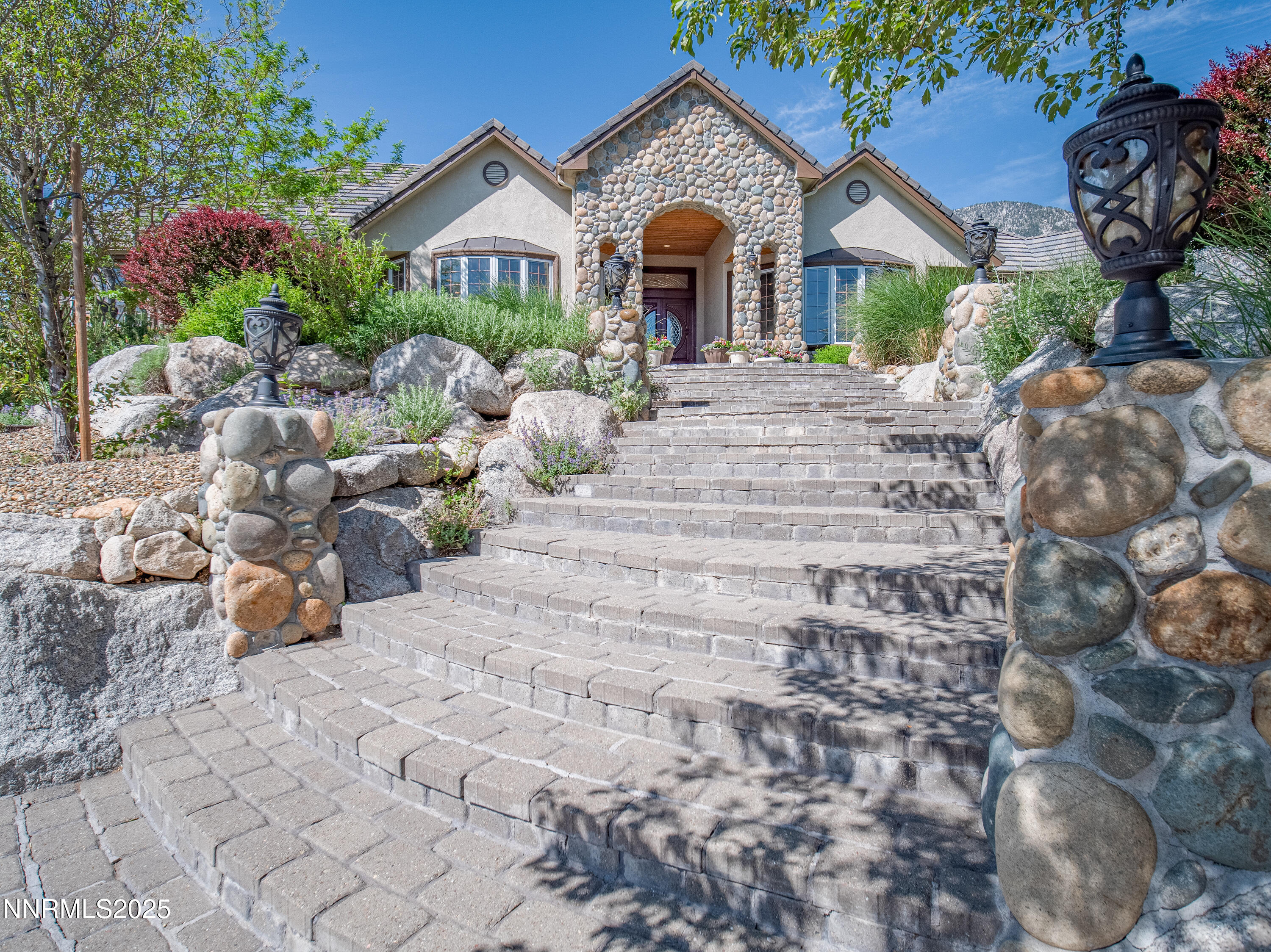


423 Claire Court, Gardnerville, NV 89460
Active
Listed by
Kyle Wentz
Dickson Realty - Gardnerville
775-392-3774
Last updated:
June 14, 2025, 03:14 PM
MLS#
250051408
Source:
NV NNRMLS
About This Home
Home Facts
Single Family
5 Baths
3 Bedrooms
Built in 1999
Price Summary
3,450,000
$700 per Sq. Ft.
MLS #:
250051408
Last Updated:
June 14, 2025, 03:14 PM
Added:
4 day(s) ago
Rooms & Interior
Bedrooms
Total Bedrooms:
3
Bathrooms
Total Bathrooms:
5
Full Bathrooms:
3
Interior
Living Area:
4,922 Sq. Ft.
Structure
Structure
Building Area:
4,922 Sq. Ft.
Year Built:
1999
Lot
Lot Size (Sq. Ft):
91,476
Finances & Disclosures
Price:
$3,450,000
Price per Sq. Ft:
$700 per Sq. Ft.
Contact an Agent
Yes, I would like more information from Coldwell Banker. Please use and/or share my information with a Coldwell Banker agent to contact me about my real estate needs.
By clicking Contact I agree a Coldwell Banker Agent may contact me by phone or text message including by automated means and prerecorded messages about real estate services, and that I can access real estate services without providing my phone number. I acknowledge that I have read and agree to the Terms of Use and Privacy Notice.
Contact an Agent
Yes, I would like more information from Coldwell Banker. Please use and/or share my information with a Coldwell Banker agent to contact me about my real estate needs.
By clicking Contact I agree a Coldwell Banker Agent may contact me by phone or text message including by automated means and prerecorded messages about real estate services, and that I can access real estate services without providing my phone number. I acknowledge that I have read and agree to the Terms of Use and Privacy Notice.