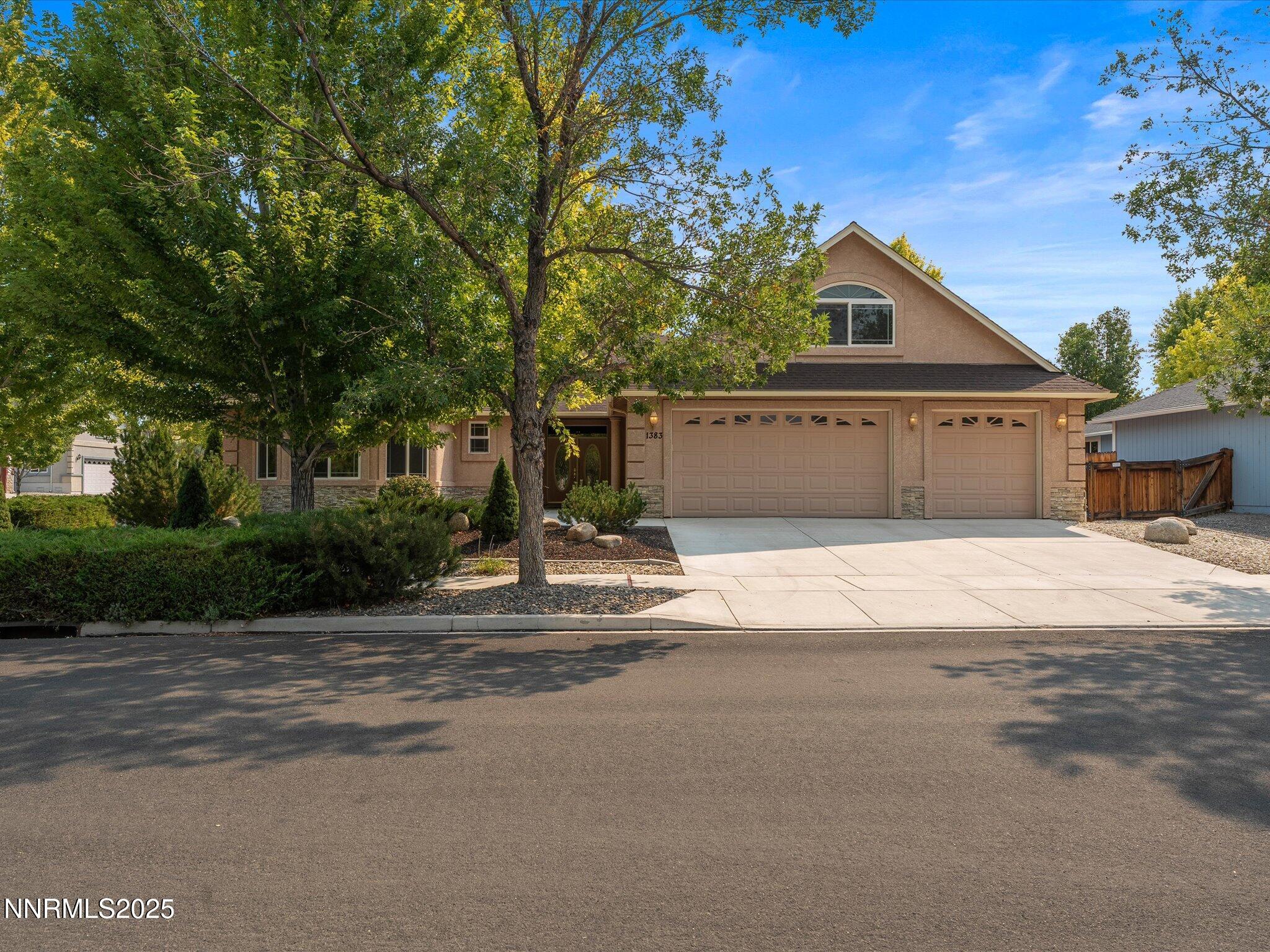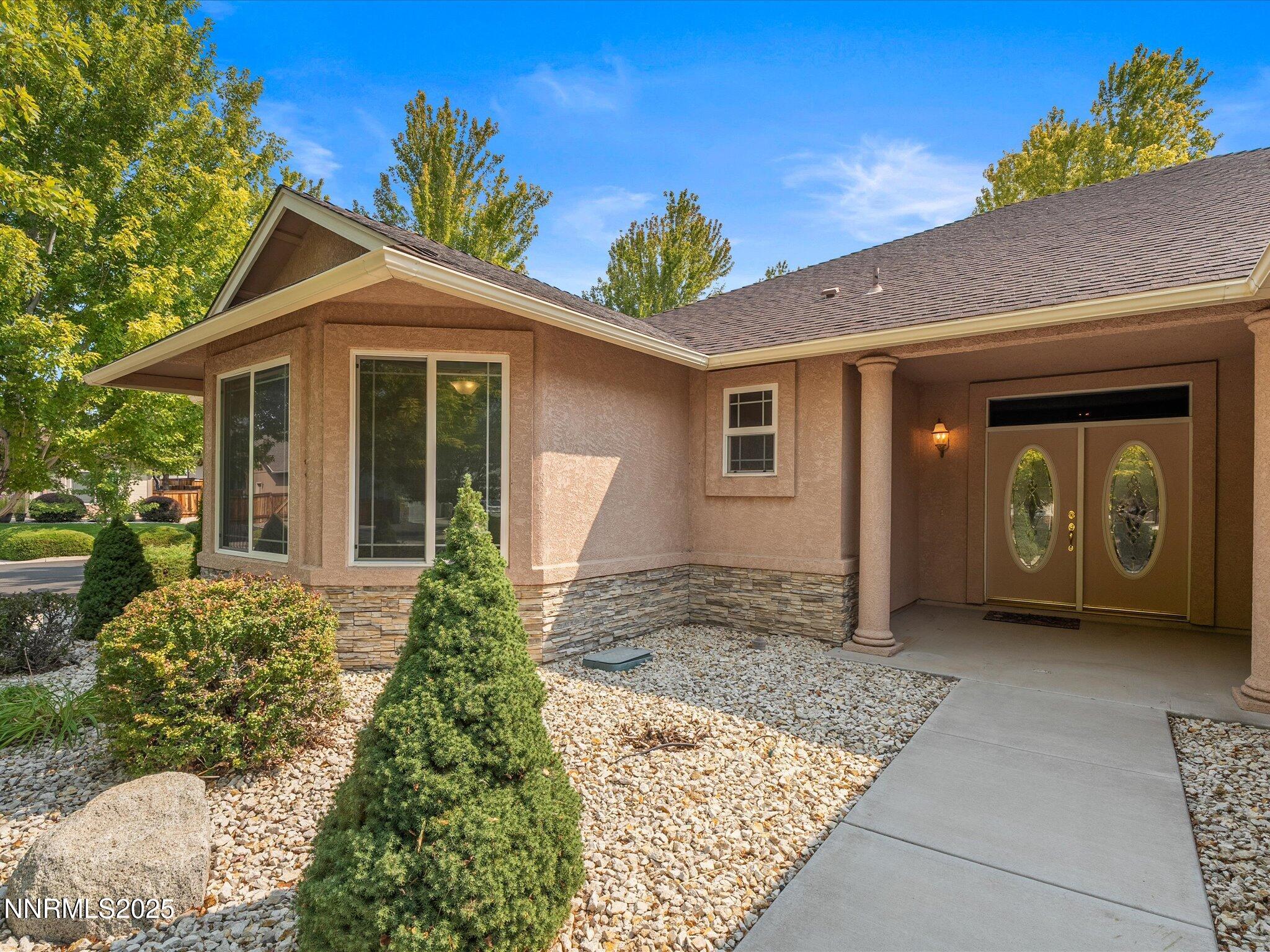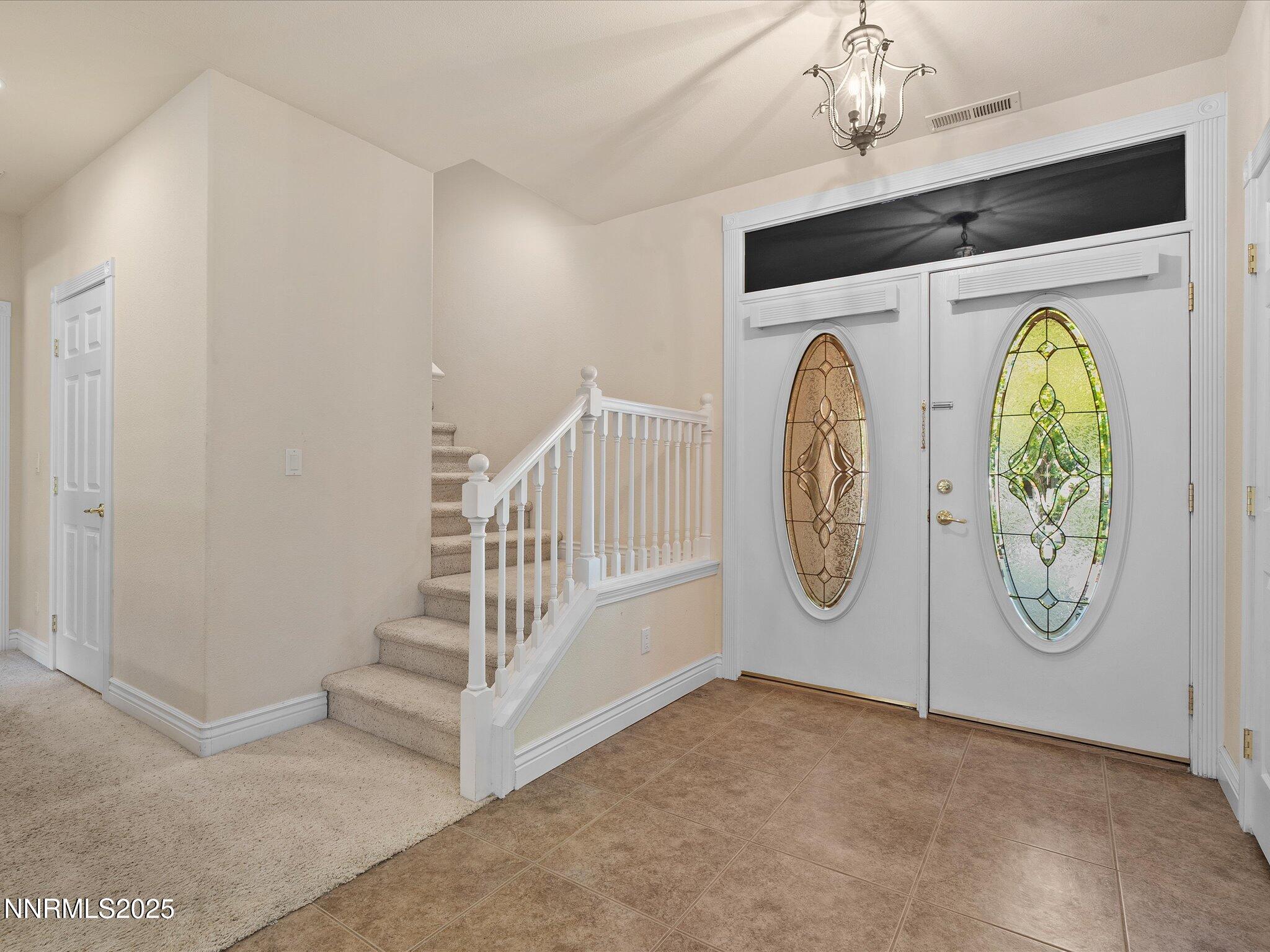


1383 Macenna Lane, Gardnerville, NV 89410
$800,000
5
Beds
4
Baths
2,904
Sq Ft
Single Family
Active
Listed by
Julie Ardizzone
Rockford Realty LLC.
408-438-0038
Last updated:
September 4, 2025, 12:44 AM
MLS#
250055386
Source:
NV NNRMLS
About This Home
Home Facts
Single Family
4 Baths
5 Bedrooms
Built in 2006
Price Summary
800,000
$275 per Sq. Ft.
MLS #:
250055386
Last Updated:
September 4, 2025, 12:44 AM
Added:
5 day(s) ago
Rooms & Interior
Bedrooms
Total Bedrooms:
5
Bathrooms
Total Bathrooms:
4
Full Bathrooms:
2
Interior
Living Area:
2,904 Sq. Ft.
Structure
Structure
Building Area:
2,904 Sq. Ft.
Year Built:
2006
Lot
Lot Size (Sq. Ft):
11,325
Finances & Disclosures
Price:
$800,000
Price per Sq. Ft:
$275 per Sq. Ft.
Contact an Agent
Yes, I would like more information from Coldwell Banker. Please use and/or share my information with a Coldwell Banker agent to contact me about my real estate needs.
By clicking Contact I agree a Coldwell Banker Agent may contact me by phone or text message including by automated means and prerecorded messages about real estate services, and that I can access real estate services without providing my phone number. I acknowledge that I have read and agree to the Terms of Use and Privacy Notice.
Contact an Agent
Yes, I would like more information from Coldwell Banker. Please use and/or share my information with a Coldwell Banker agent to contact me about my real estate needs.
By clicking Contact I agree a Coldwell Banker Agent may contact me by phone or text message including by automated means and prerecorded messages about real estate services, and that I can access real estate services without providing my phone number. I acknowledge that I have read and agree to the Terms of Use and Privacy Notice.