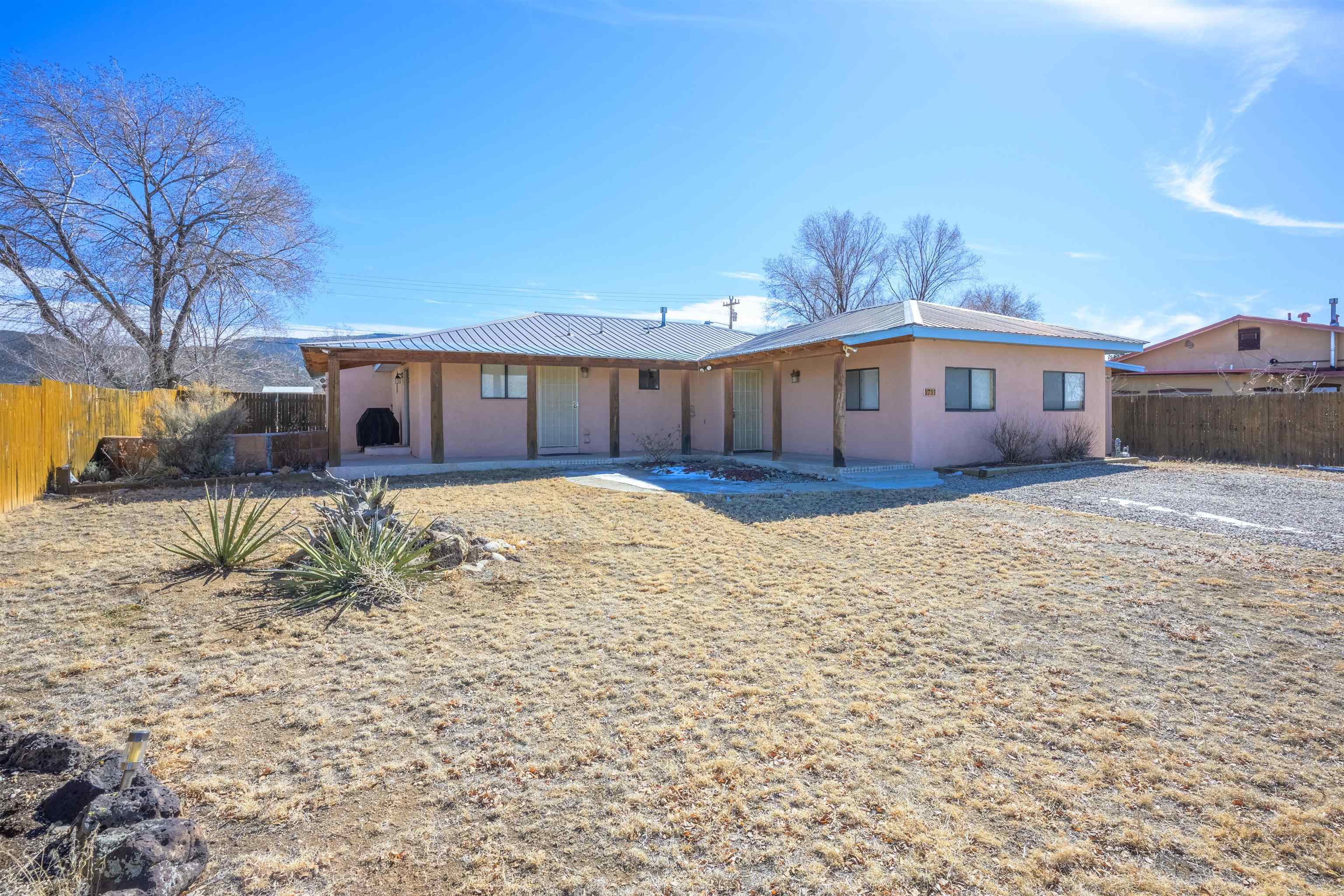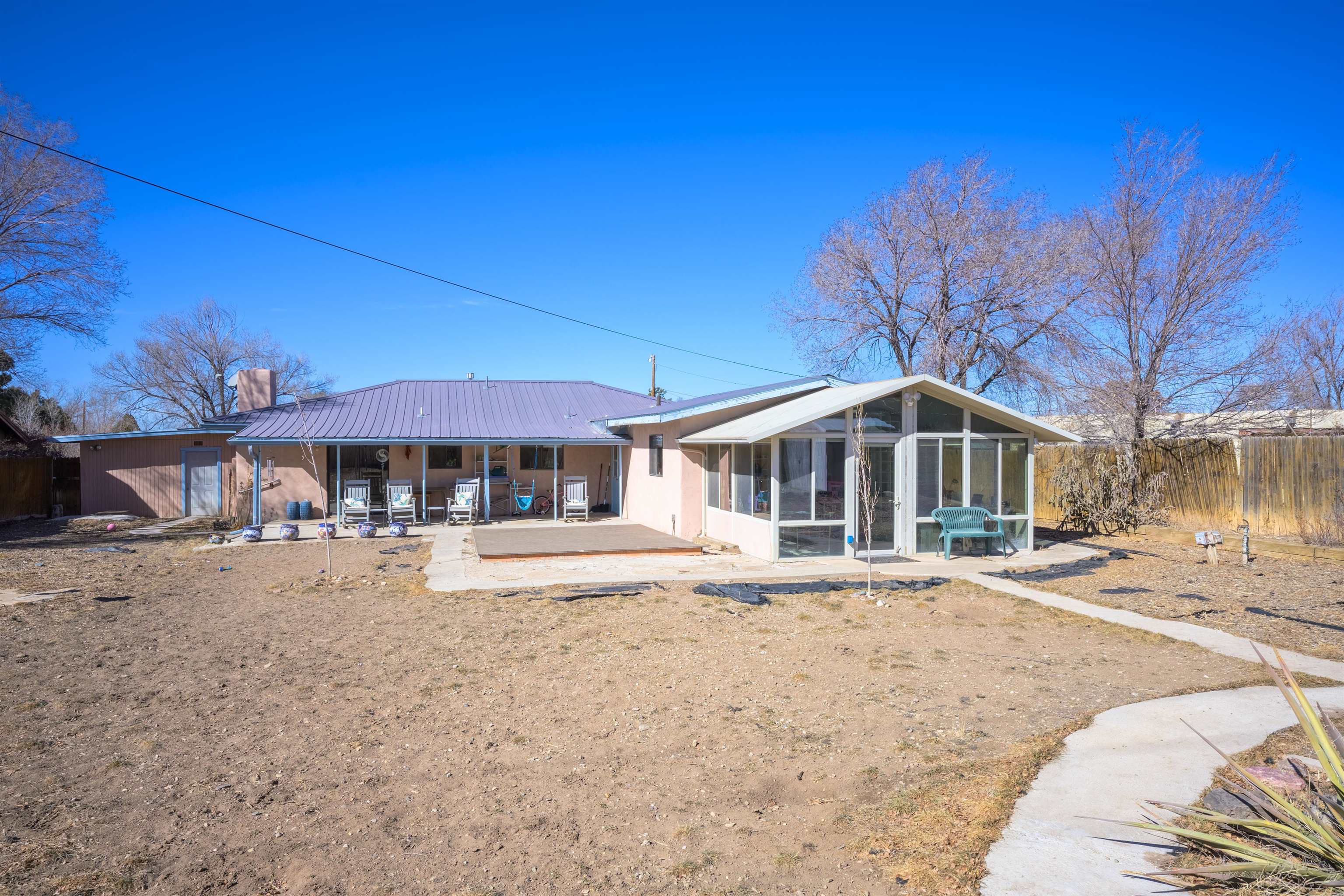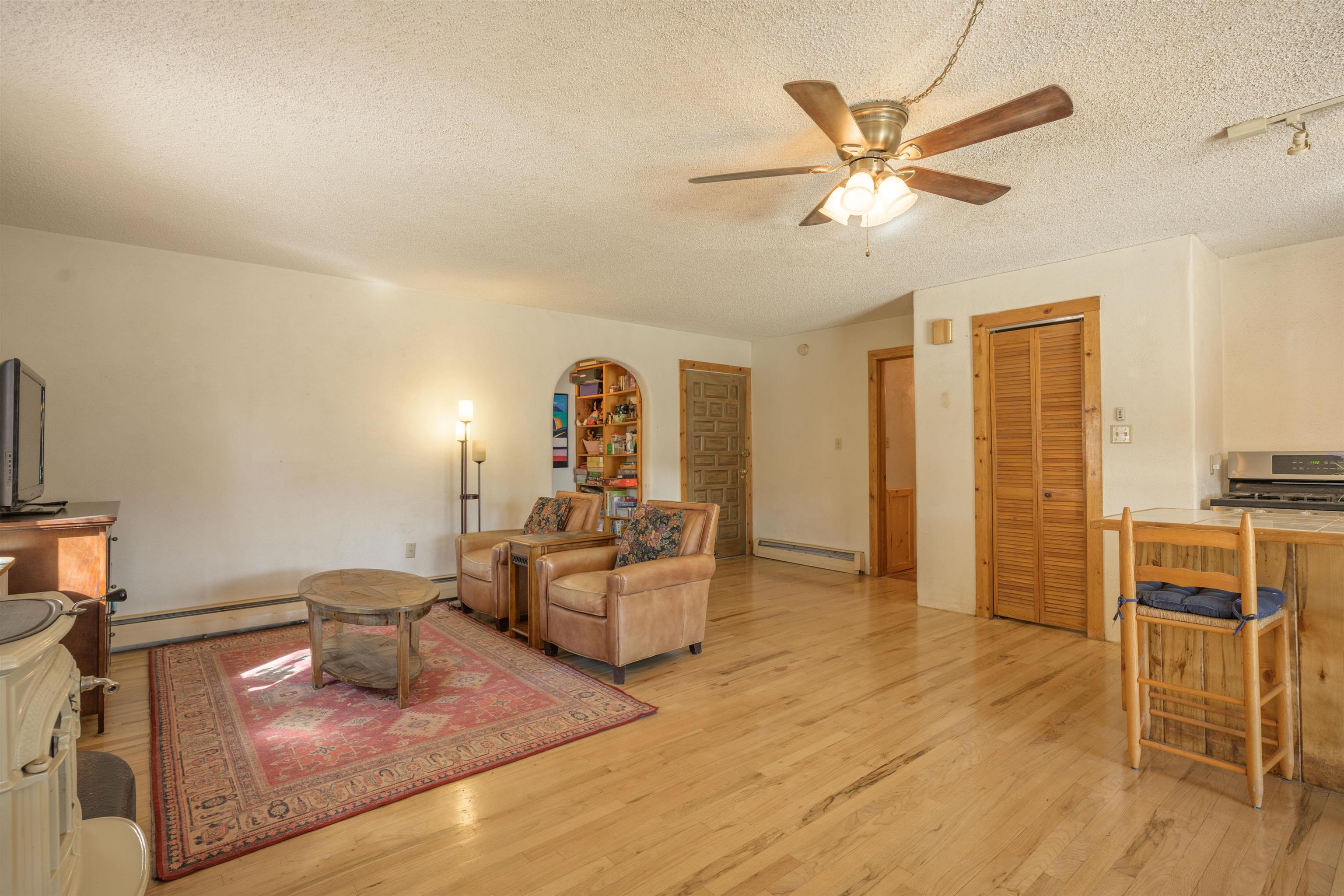


711 Cavalry Court, Taos, NM 87564
$489,000
4
Beds
3
Baths
2,163
Sq Ft
Single Family
Active
Listed by
Karen Todd
Berkshire Hathaway HomeServices Taos Real Estate
575-758-1924
Last updated:
June 27, 2025, 02:26 PM
MLS#
112863
Source:
NM TCAR
About This Home
Home Facts
Single Family
3 Baths
4 Bedrooms
Built in 1968
Price Summary
489,000
$226 per Sq. Ft.
MLS #:
112863
Last Updated:
June 27, 2025, 02:26 PM
Added:
4 month(s) ago
Rooms & Interior
Bedrooms
Total Bedrooms:
4
Bathrooms
Total Bathrooms:
3
Full Bathrooms:
3
Interior
Living Area:
2,163 Sq. Ft.
Structure
Structure
Building Area:
2,163 Sq. Ft.
Year Built:
1968
Lot
Lot Size (Sq. Ft):
13,503
Finances & Disclosures
Price:
$489,000
Price per Sq. Ft:
$226 per Sq. Ft.
Contact an Agent
Yes, I would like more information from Coldwell Banker. Please use and/or share my information with a Coldwell Banker agent to contact me about my real estate needs.
By clicking Contact I agree a Coldwell Banker Agent may contact me by phone or text message including by automated means and prerecorded messages about real estate services, and that I can access real estate services without providing my phone number. I acknowledge that I have read and agree to the Terms of Use and Privacy Notice.
Contact an Agent
Yes, I would like more information from Coldwell Banker. Please use and/or share my information with a Coldwell Banker agent to contact me about my real estate needs.
By clicking Contact I agree a Coldwell Banker Agent may contact me by phone or text message including by automated means and prerecorded messages about real estate services, and that I can access real estate services without providing my phone number. I acknowledge that I have read and agree to the Terms of Use and Privacy Notice.