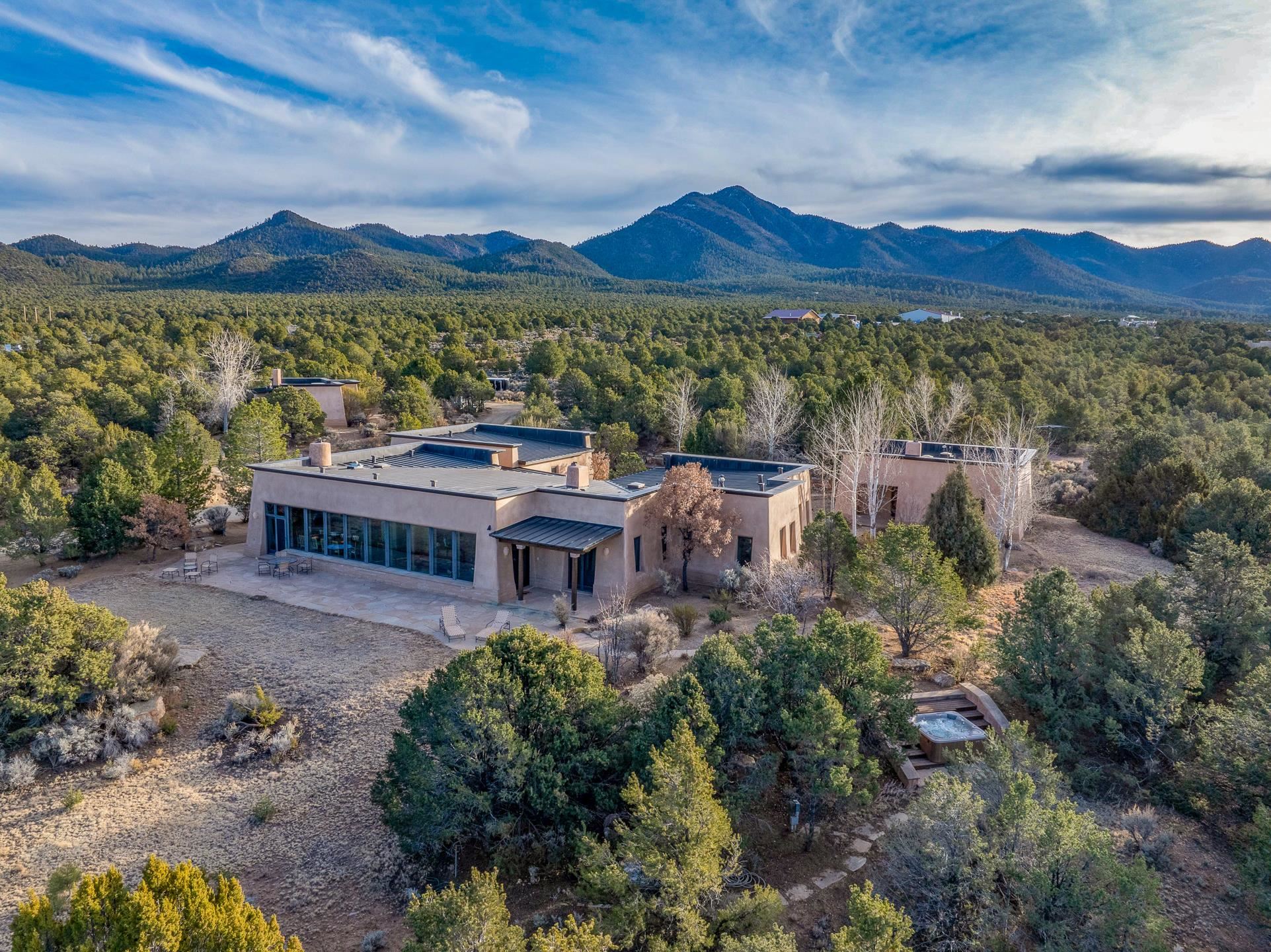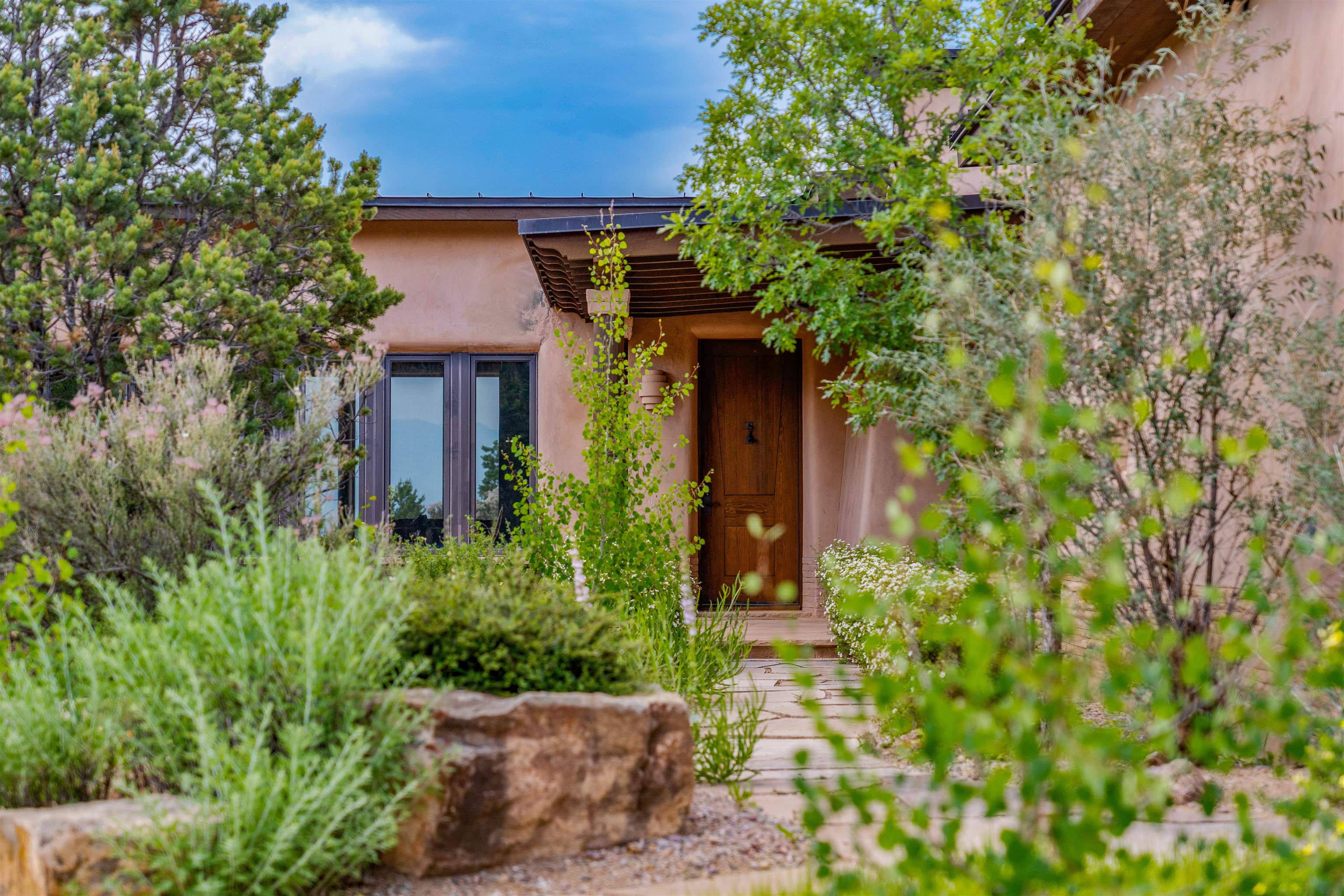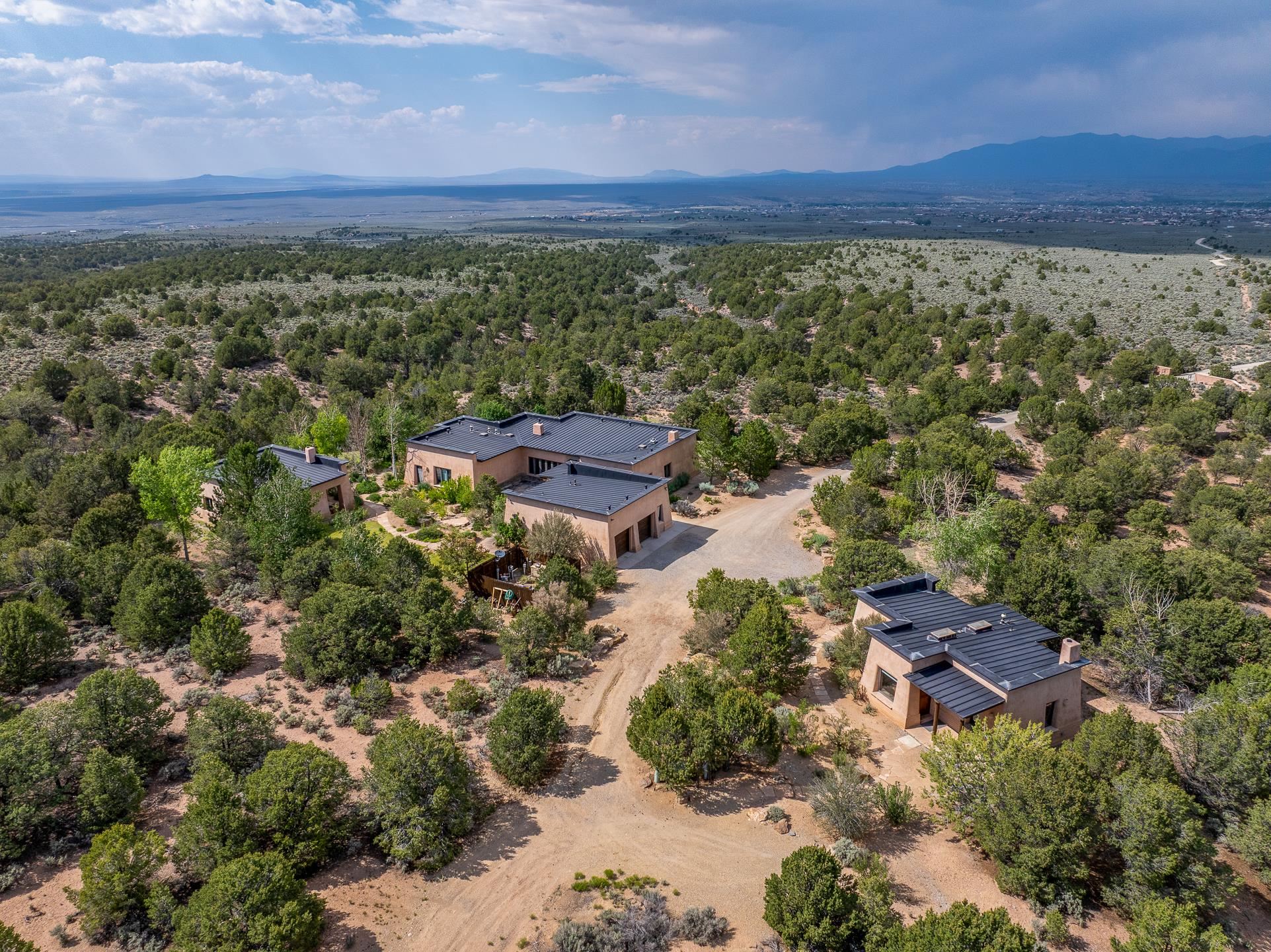


Listed by
Cyndi Gonzalez
Mark Rochester
Berkshire Hathaway Home Services Taos Real Estate 2
Berkshire Hathaway HomeServices Taos Real Estate
575-758-5478
Last updated:
July 12, 2025, 02:43 PM
MLS#
112754
Source:
NM TCAR
About This Home
Home Facts
Single Family
5 Baths
6 Bedrooms
Built in 1998
Price Summary
3,498,000
$623 per Sq. Ft.
MLS #:
112754
Last Updated:
July 12, 2025, 02:43 PM
Added:
6 month(s) ago
Rooms & Interior
Bedrooms
Total Bedrooms:
6
Bathrooms
Total Bathrooms:
5
Full Bathrooms:
4
Interior
Living Area:
5,608 Sq. Ft.
Structure
Structure
Building Area:
3,548 Sq. Ft.
Year Built:
1998
Lot
Lot Size (Sq. Ft):
1,136,916
Finances & Disclosures
Price:
$3,498,000
Price per Sq. Ft:
$623 per Sq. Ft.
Contact an Agent
Yes, I would like more information from Coldwell Banker. Please use and/or share my information with a Coldwell Banker agent to contact me about my real estate needs.
By clicking Contact I agree a Coldwell Banker Agent may contact me by phone or text message including by automated means and prerecorded messages about real estate services, and that I can access real estate services without providing my phone number. I acknowledge that I have read and agree to the Terms of Use and Privacy Notice.
Contact an Agent
Yes, I would like more information from Coldwell Banker. Please use and/or share my information with a Coldwell Banker agent to contact me about my real estate needs.
By clicking Contact I agree a Coldwell Banker Agent may contact me by phone or text message including by automated means and prerecorded messages about real estate services, and that I can access real estate services without providing my phone number. I acknowledge that I have read and agree to the Terms of Use and Privacy Notice.