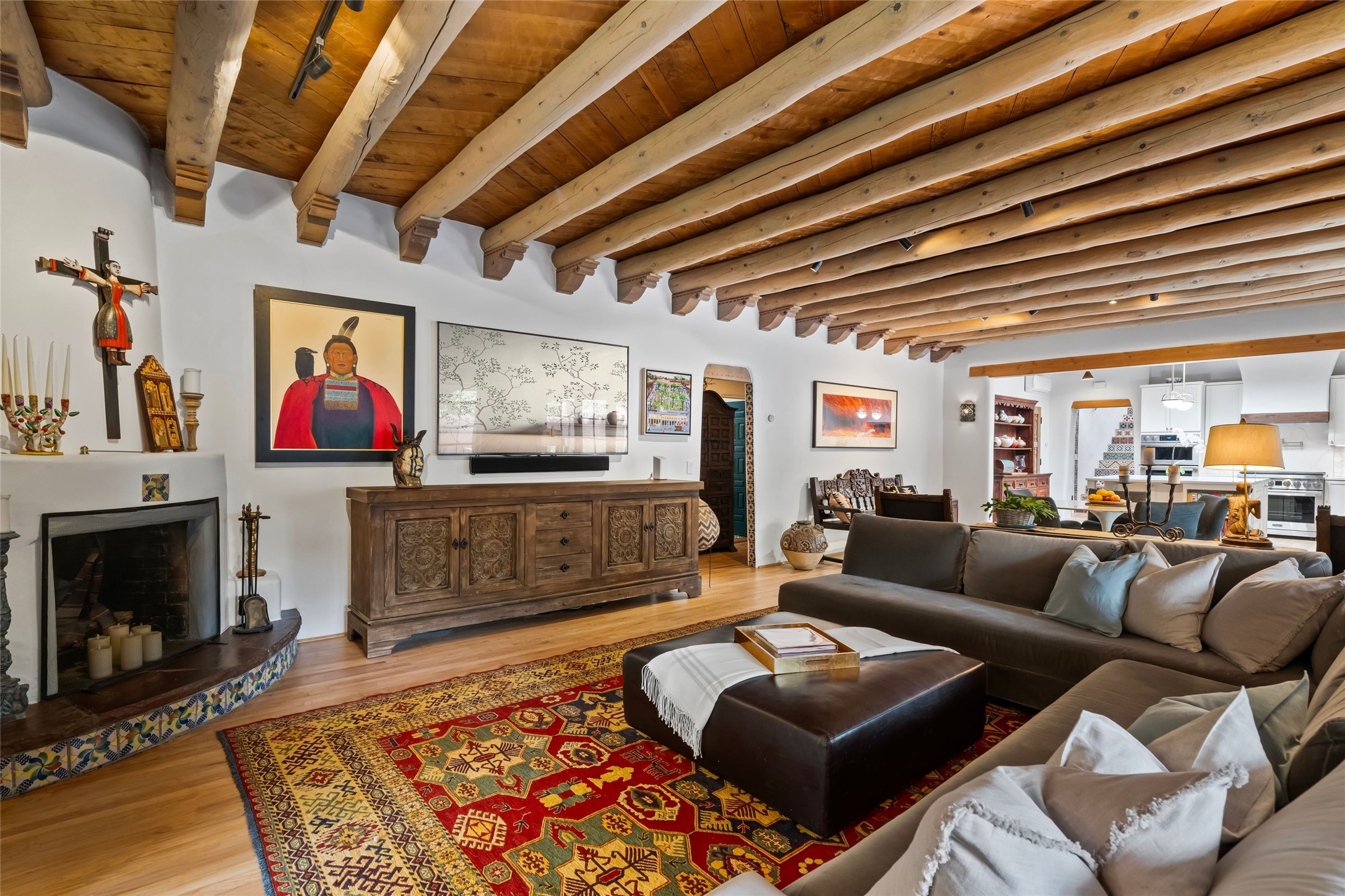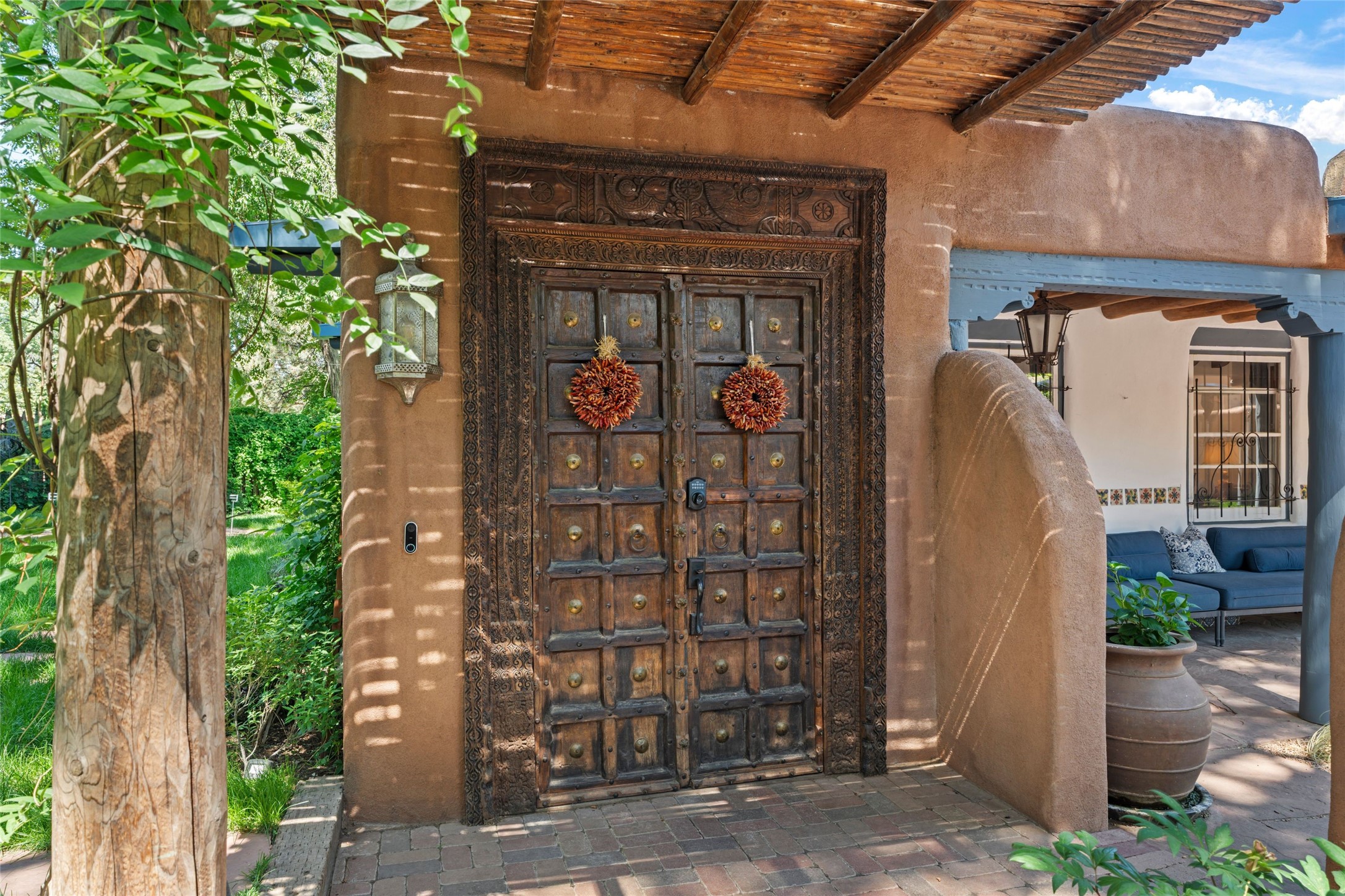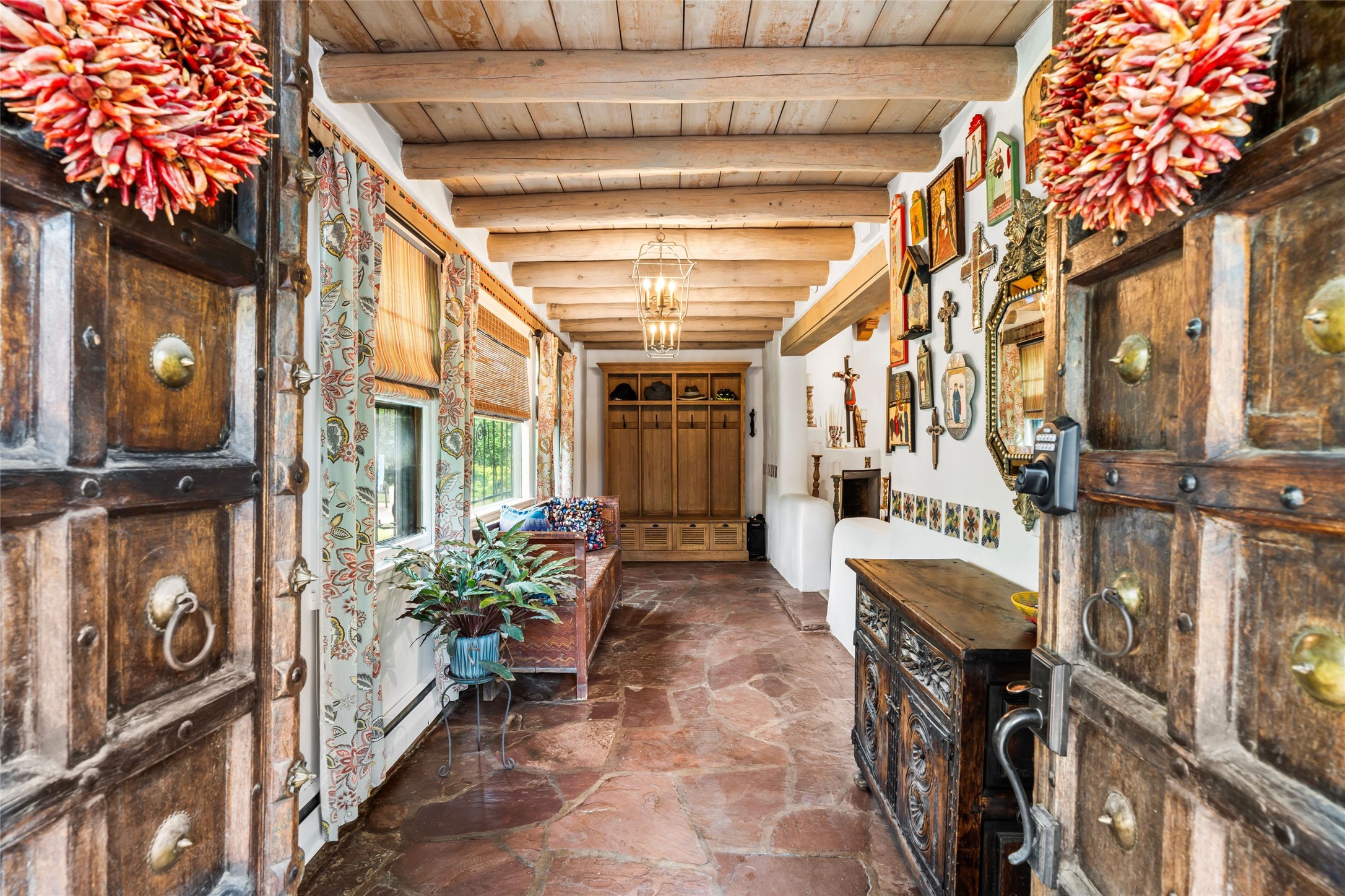


815 Camino Del Poniente, Santa Fe, NM 87505
$3,600,000
4
Beds
4
Baths
4,303
Sq Ft
Single Family
Active
Listed by
Darlene L. Streit
Sotheby'S Int. Re/Grant
505-988-2533
Last updated:
June 17, 2025, 11:44 PM
MLS#
202502717
Source:
NM SFAR
About This Home
Home Facts
Single Family
4 Baths
4 Bedrooms
Built in 1961
Price Summary
3,600,000
$836 per Sq. Ft.
MLS #:
202502717
Last Updated:
June 17, 2025, 11:44 PM
Added:
a day ago
Rooms & Interior
Bedrooms
Total Bedrooms:
4
Bathrooms
Total Bathrooms:
4
Full Bathrooms:
4
Interior
Living Area:
4,303 Sq. Ft.
Structure
Structure
Architectural Style:
Multi Level, Pueblo
Building Area:
4,303 Sq. Ft.
Year Built:
1961
Lot
Lot Size (Sq. Ft):
11,761
Finances & Disclosures
Price:
$3,600,000
Price per Sq. Ft:
$836 per Sq. Ft.
Contact an Agent
Yes, I would like more information from Coldwell Banker. Please use and/or share my information with a Coldwell Banker agent to contact me about my real estate needs.
By clicking Contact I agree a Coldwell Banker Agent may contact me by phone or text message including by automated means and prerecorded messages about real estate services, and that I can access real estate services without providing my phone number. I acknowledge that I have read and agree to the Terms of Use and Privacy Notice.
Contact an Agent
Yes, I would like more information from Coldwell Banker. Please use and/or share my information with a Coldwell Banker agent to contact me about my real estate needs.
By clicking Contact I agree a Coldwell Banker Agent may contact me by phone or text message including by automated means and prerecorded messages about real estate services, and that I can access real estate services without providing my phone number. I acknowledge that I have read and agree to the Terms of Use and Privacy Notice.