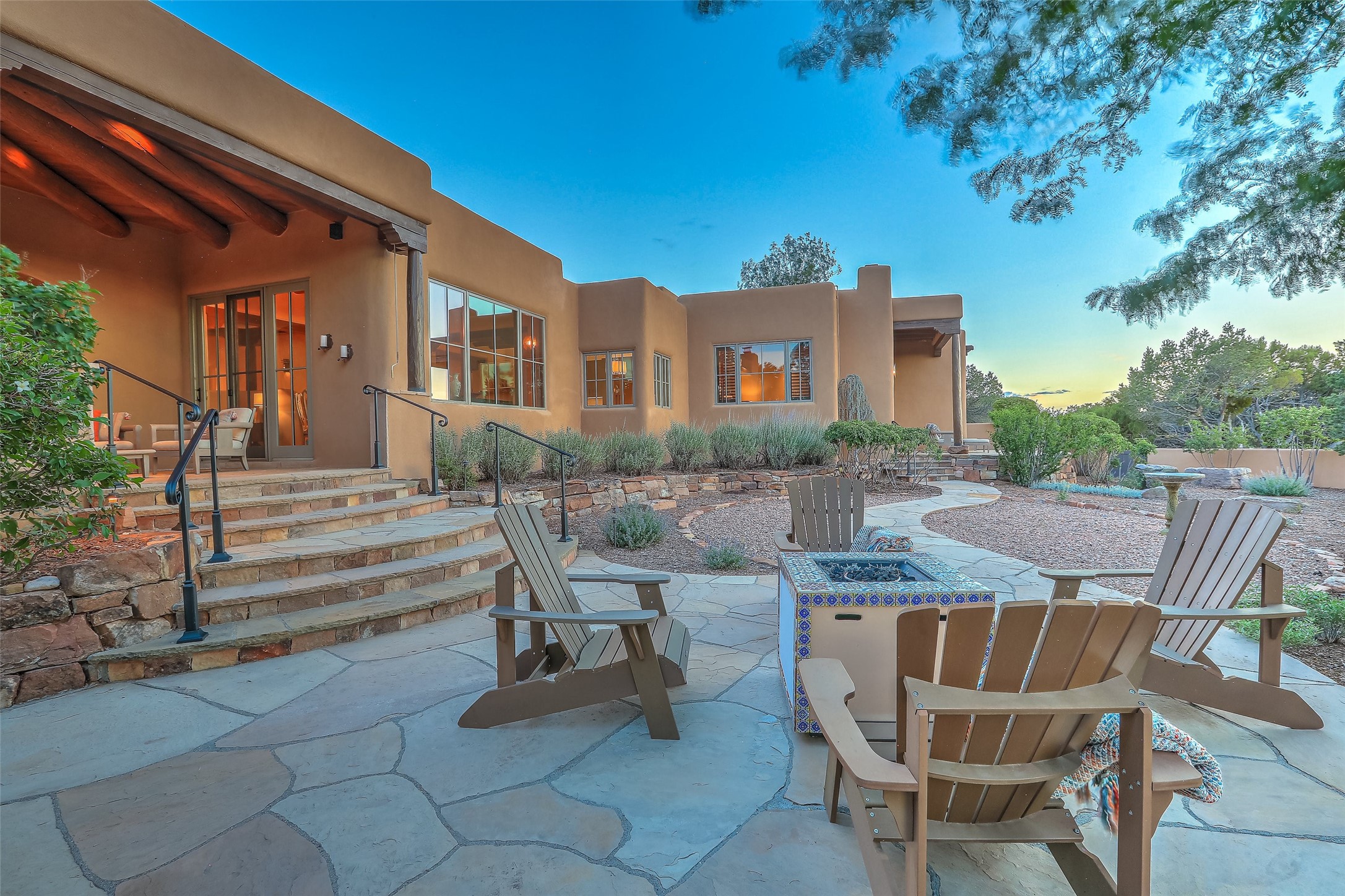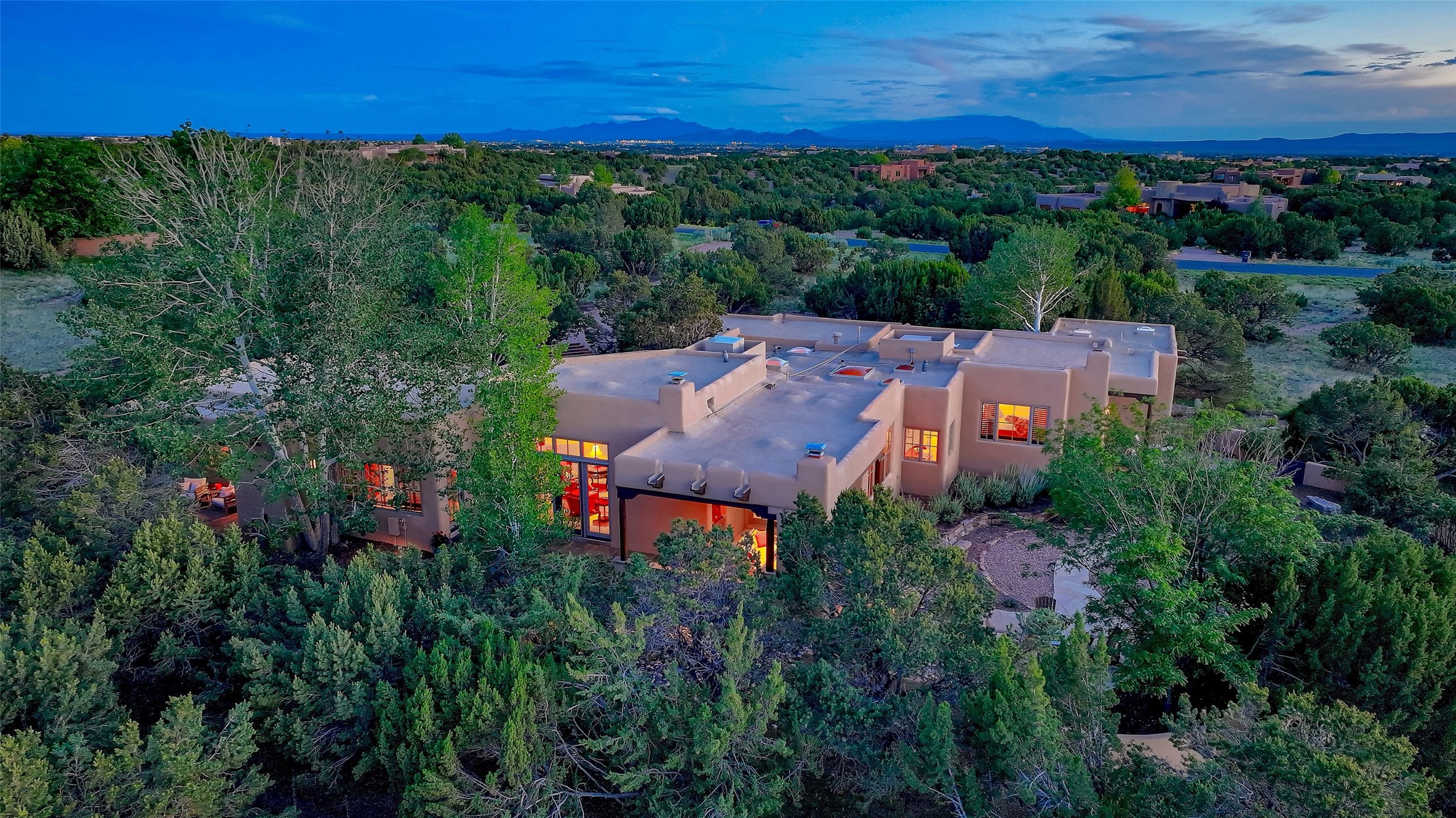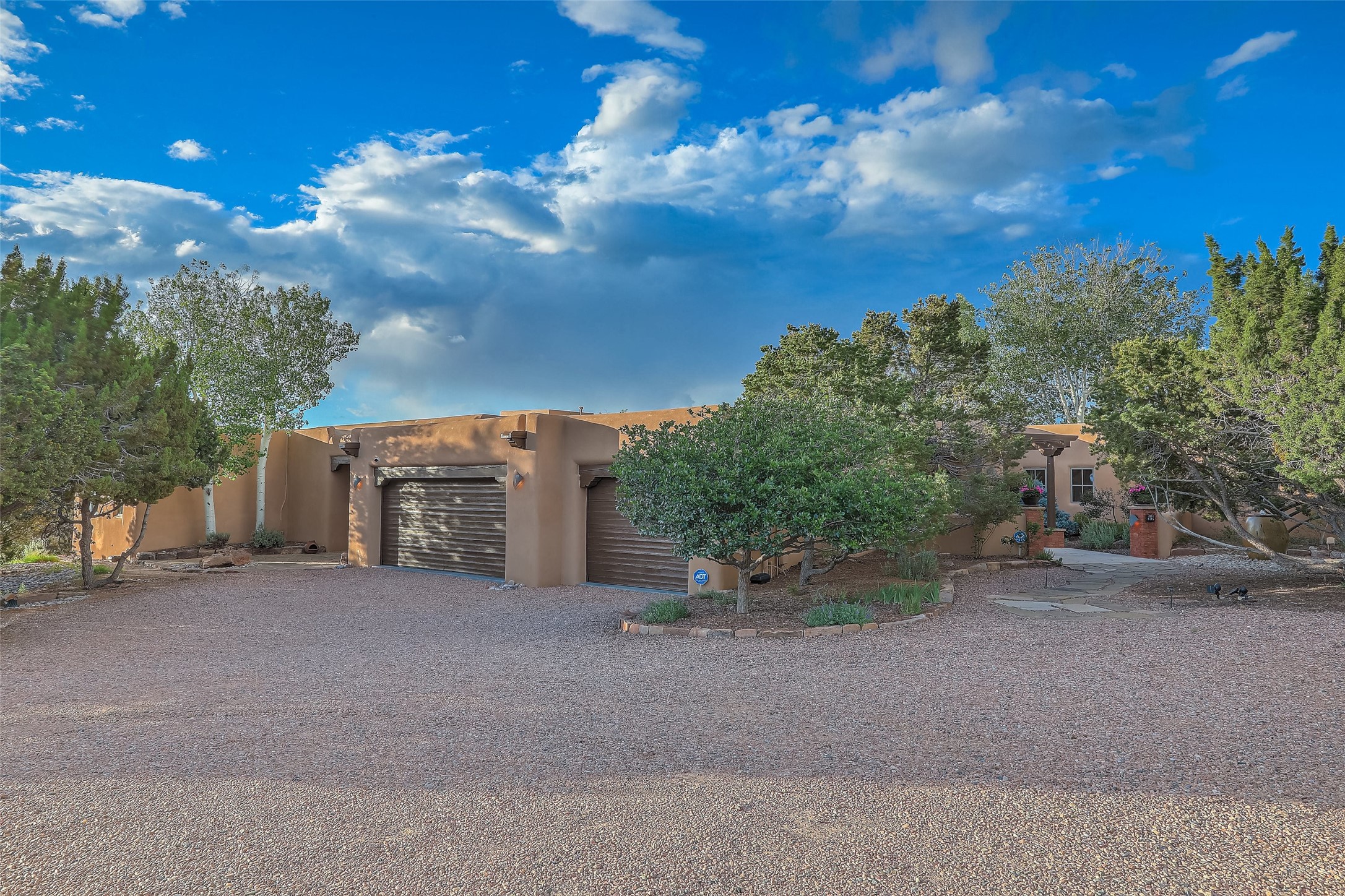41 Dayflower Drive, Santa Fe, NM 87506
$2,195,000
3
Beds
4
Baths
3,356
Sq Ft
Single Family
Active
Listed by
Christopher Doyle
RE/MAX Alliance Realtors
505-298-9999
Last updated:
August 4, 2025, 03:15 PM
MLS#
202503049
Source:
NM SFAR
About This Home
Home Facts
Single Family
4 Baths
3 Bedrooms
Built in 1998
Price Summary
2,195,000
$654 per Sq. Ft.
MLS #:
202503049
Last Updated:
August 4, 2025, 03:15 PM
Added:
a month ago
Rooms & Interior
Bedrooms
Total Bedrooms:
3
Bathrooms
Total Bathrooms:
4
Full Bathrooms:
2
Interior
Living Area:
3,356 Sq. Ft.
Structure
Structure
Architectural Style:
Contemporary, Pueblo
Building Area:
3,356 Sq. Ft.
Year Built:
1998
Lot
Lot Size (Sq. Ft):
96,703
Finances & Disclosures
Price:
$2,195,000
Price per Sq. Ft:
$654 per Sq. Ft.
Contact an Agent
Yes, I would like more information from Coldwell Banker. Please use and/or share my information with a Coldwell Banker agent to contact me about my real estate needs.
By clicking Contact I agree a Coldwell Banker Agent may contact me by phone or text message including by automated means and prerecorded messages about real estate services, and that I can access real estate services without providing my phone number. I acknowledge that I have read and agree to the Terms of Use and Privacy Notice.
Contact an Agent
Yes, I would like more information from Coldwell Banker. Please use and/or share my information with a Coldwell Banker agent to contact me about my real estate needs.
By clicking Contact I agree a Coldwell Banker Agent may contact me by phone or text message including by automated means and prerecorded messages about real estate services, and that I can access real estate services without providing my phone number. I acknowledge that I have read and agree to the Terms of Use and Privacy Notice.


