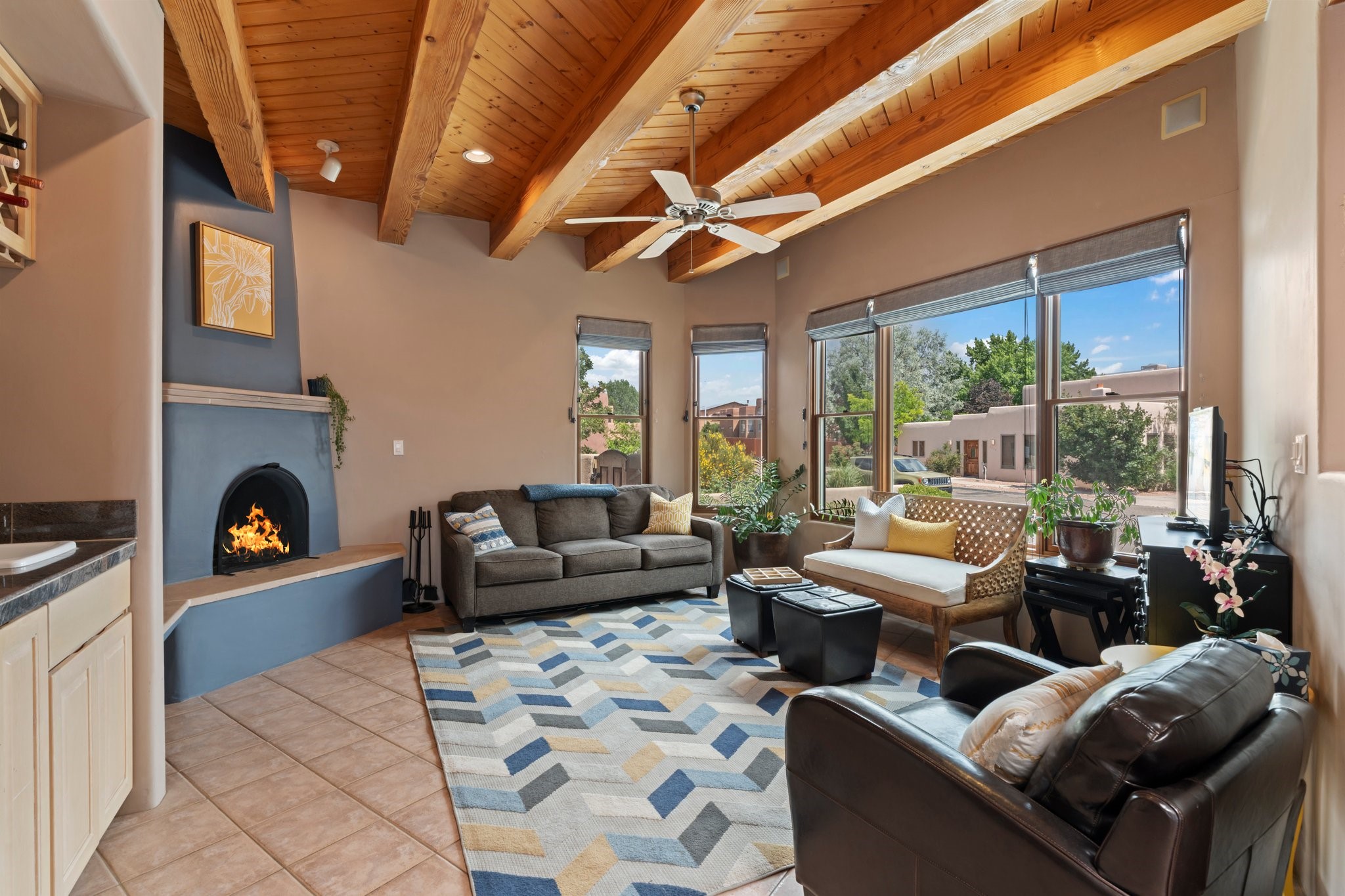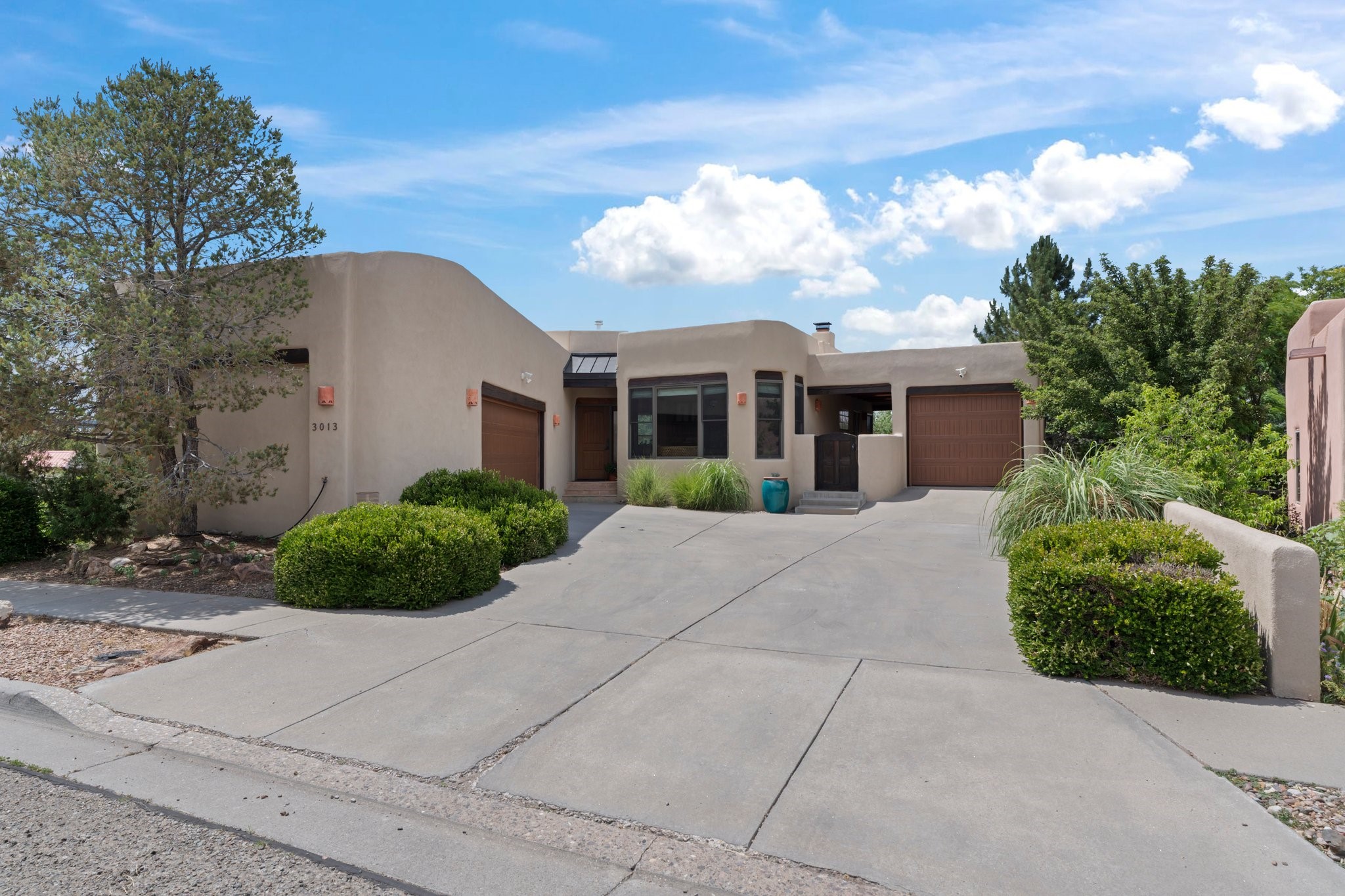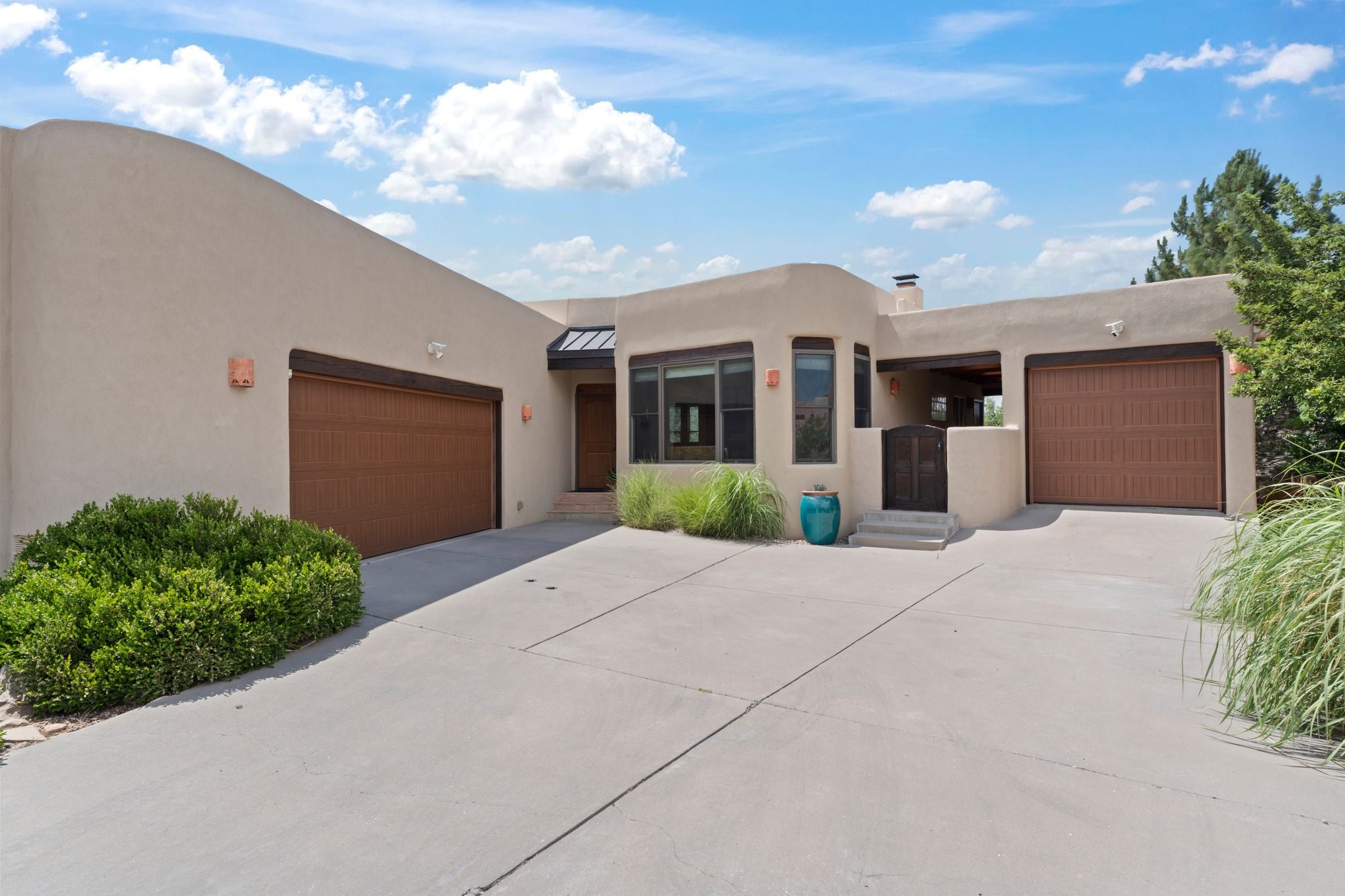


Listed by
Lise Knouse
Keller Williams Realty
505-983-5151
Last updated:
June 25, 2025, 07:46 PM
MLS#
202502671
Source:
NM SFAR
About This Home
Home Facts
Single Family
3 Baths
4 Bedrooms
Built in 1995
Price Summary
750,000
$237 per Sq. Ft.
MLS #:
202502671
Last Updated:
June 25, 2025, 07:46 PM
Added:
6 day(s) ago
Rooms & Interior
Bedrooms
Total Bedrooms:
4
Bathrooms
Total Bathrooms:
3
Full Bathrooms:
3
Interior
Living Area:
3,152 Sq. Ft.
Structure
Structure
Architectural Style:
Pueblo
Building Area:
3,152 Sq. Ft.
Year Built:
1995
Lot
Lot Size (Sq. Ft):
8,276
Finances & Disclosures
Price:
$750,000
Price per Sq. Ft:
$237 per Sq. Ft.
Contact an Agent
Yes, I would like more information from Coldwell Banker. Please use and/or share my information with a Coldwell Banker agent to contact me about my real estate needs.
By clicking Contact I agree a Coldwell Banker Agent may contact me by phone or text message including by automated means and prerecorded messages about real estate services, and that I can access real estate services without providing my phone number. I acknowledge that I have read and agree to the Terms of Use and Privacy Notice.
Contact an Agent
Yes, I would like more information from Coldwell Banker. Please use and/or share my information with a Coldwell Banker agent to contact me about my real estate needs.
By clicking Contact I agree a Coldwell Banker Agent may contact me by phone or text message including by automated means and prerecorded messages about real estate services, and that I can access real estate services without providing my phone number. I acknowledge that I have read and agree to the Terms of Use and Privacy Notice.