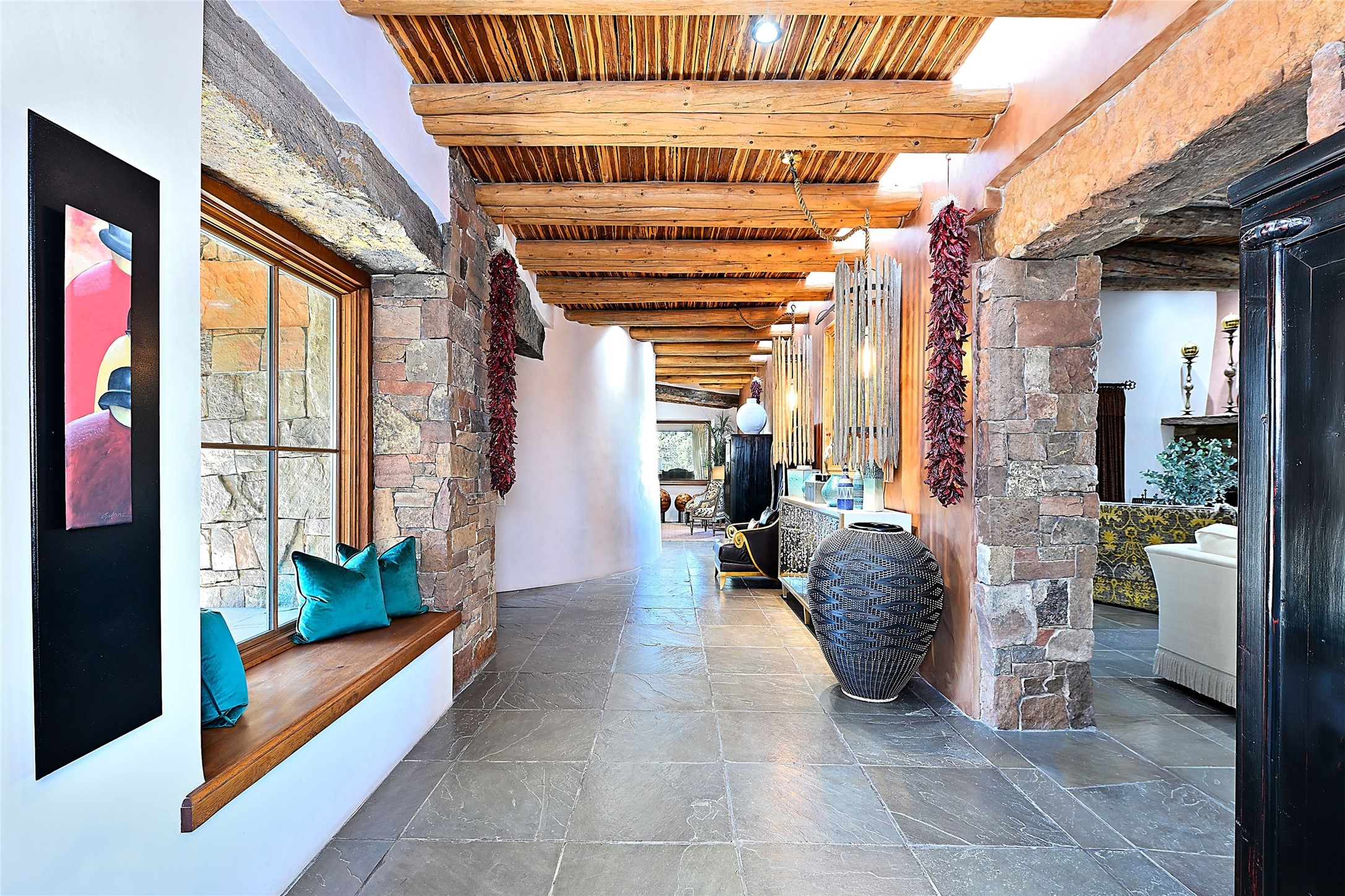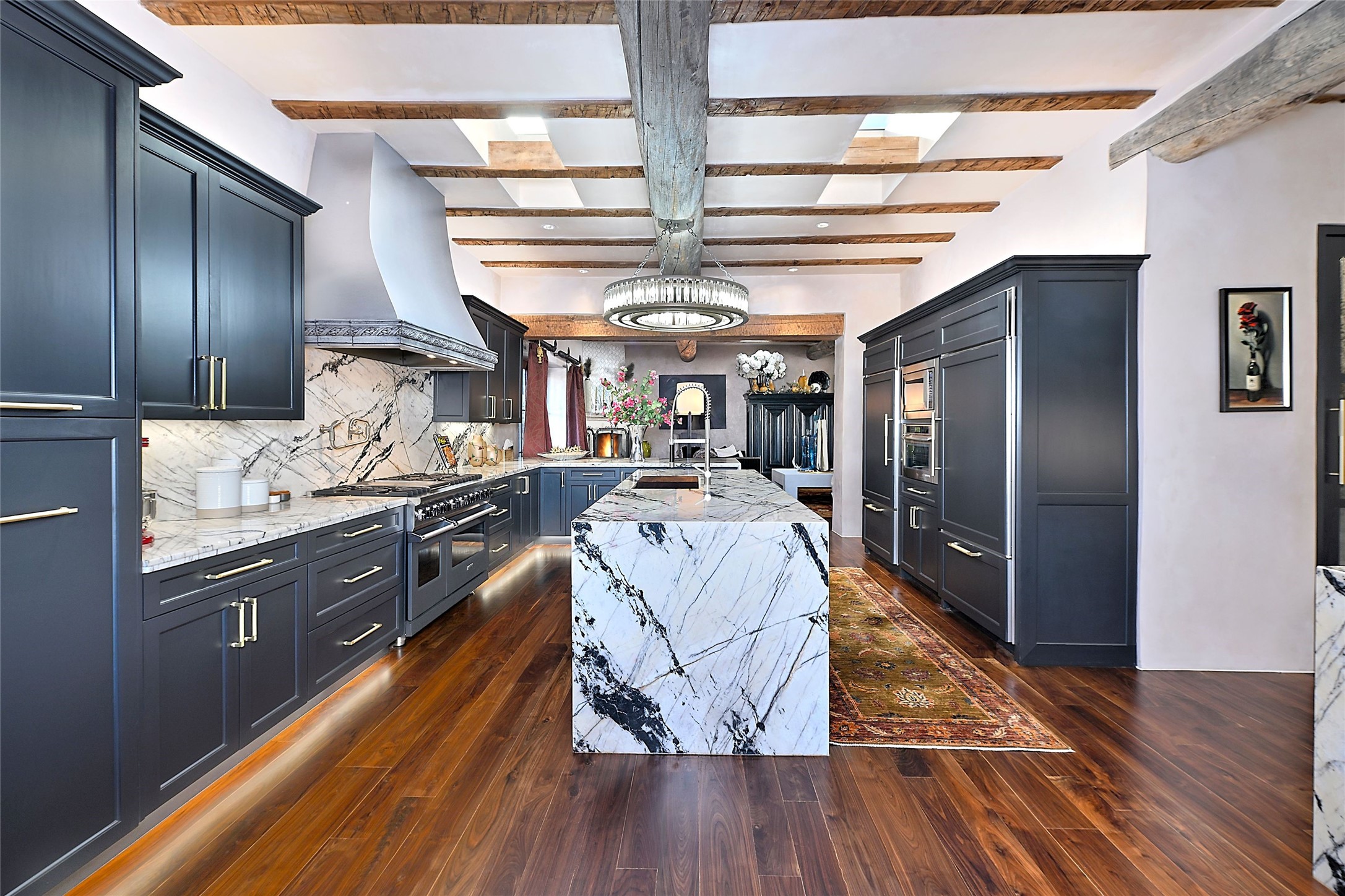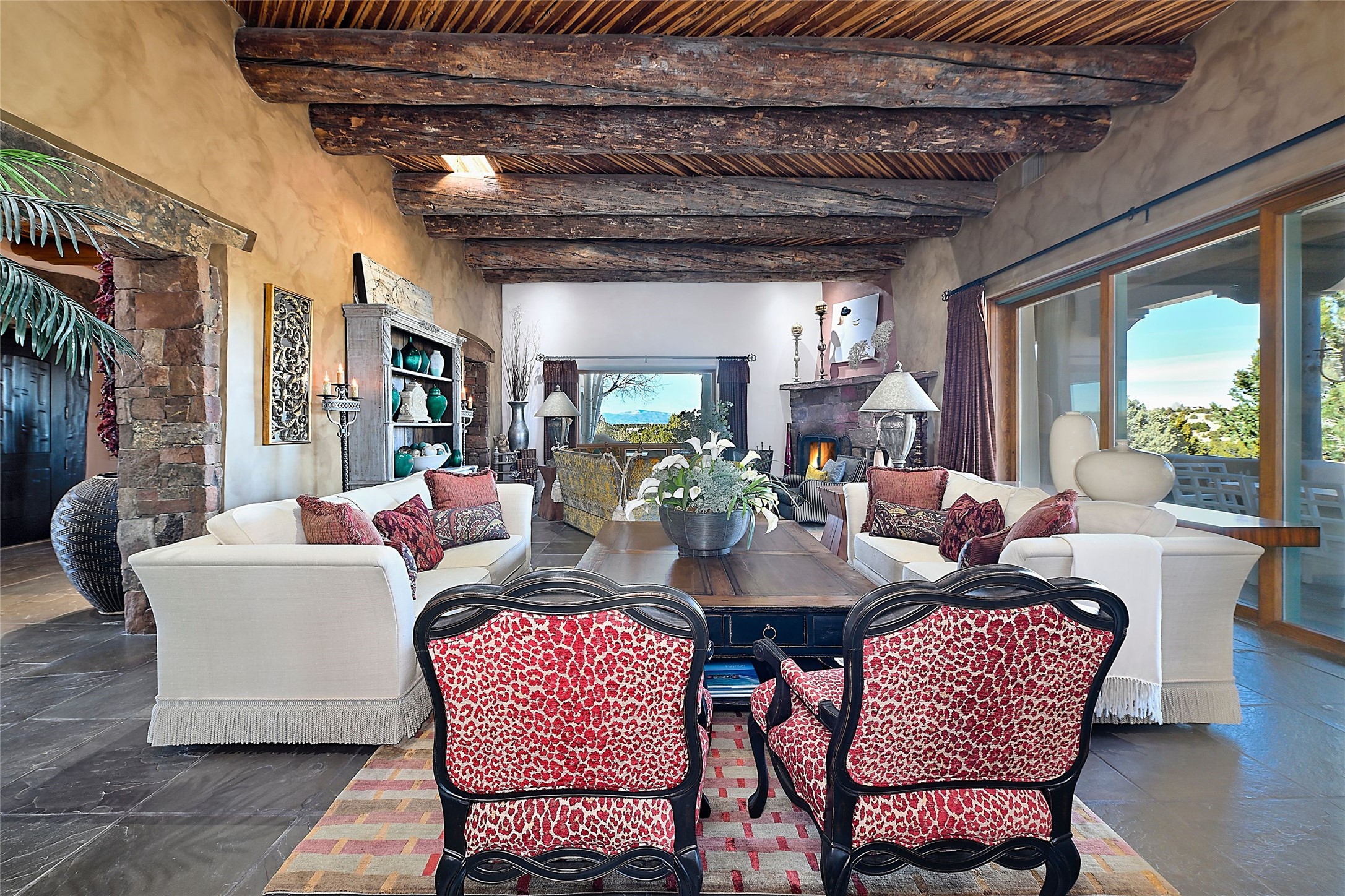


Listed by
Thomas J.Rieland
Matthew T. Rieland
Sotheby'S Int. Re/Washington
505-988-8088
Last updated:
May 7, 2025, 03:15 PM
MLS#
202500081
Source:
NM SFAR
About This Home
Home Facts
Single Family
6 Baths
4 Bedrooms
Built in 2003
Price Summary
4,900,000
$586 per Sq. Ft.
MLS #:
202500081
Last Updated:
May 7, 2025, 03:15 PM
Added:
2 month(s) ago
Rooms & Interior
Bedrooms
Total Bedrooms:
4
Bathrooms
Total Bathrooms:
6
Full Bathrooms:
5
Interior
Living Area:
8,356 Sq. Ft.
Structure
Structure
Architectural Style:
Pueblo
Building Area:
8,356 Sq. Ft.
Year Built:
2003
Lot
Lot Size (Sq. Ft):
79,279
Finances & Disclosures
Price:
$4,900,000
Price per Sq. Ft:
$586 per Sq. Ft.
Contact an Agent
Yes, I would like more information from Coldwell Banker. Please use and/or share my information with a Coldwell Banker agent to contact me about my real estate needs.
By clicking Contact I agree a Coldwell Banker Agent may contact me by phone or text message including by automated means and prerecorded messages about real estate services, and that I can access real estate services without providing my phone number. I acknowledge that I have read and agree to the Terms of Use and Privacy Notice.
Contact an Agent
Yes, I would like more information from Coldwell Banker. Please use and/or share my information with a Coldwell Banker agent to contact me about my real estate needs.
By clicking Contact I agree a Coldwell Banker Agent may contact me by phone or text message including by automated means and prerecorded messages about real estate services, and that I can access real estate services without providing my phone number. I acknowledge that I have read and agree to the Terms of Use and Privacy Notice.