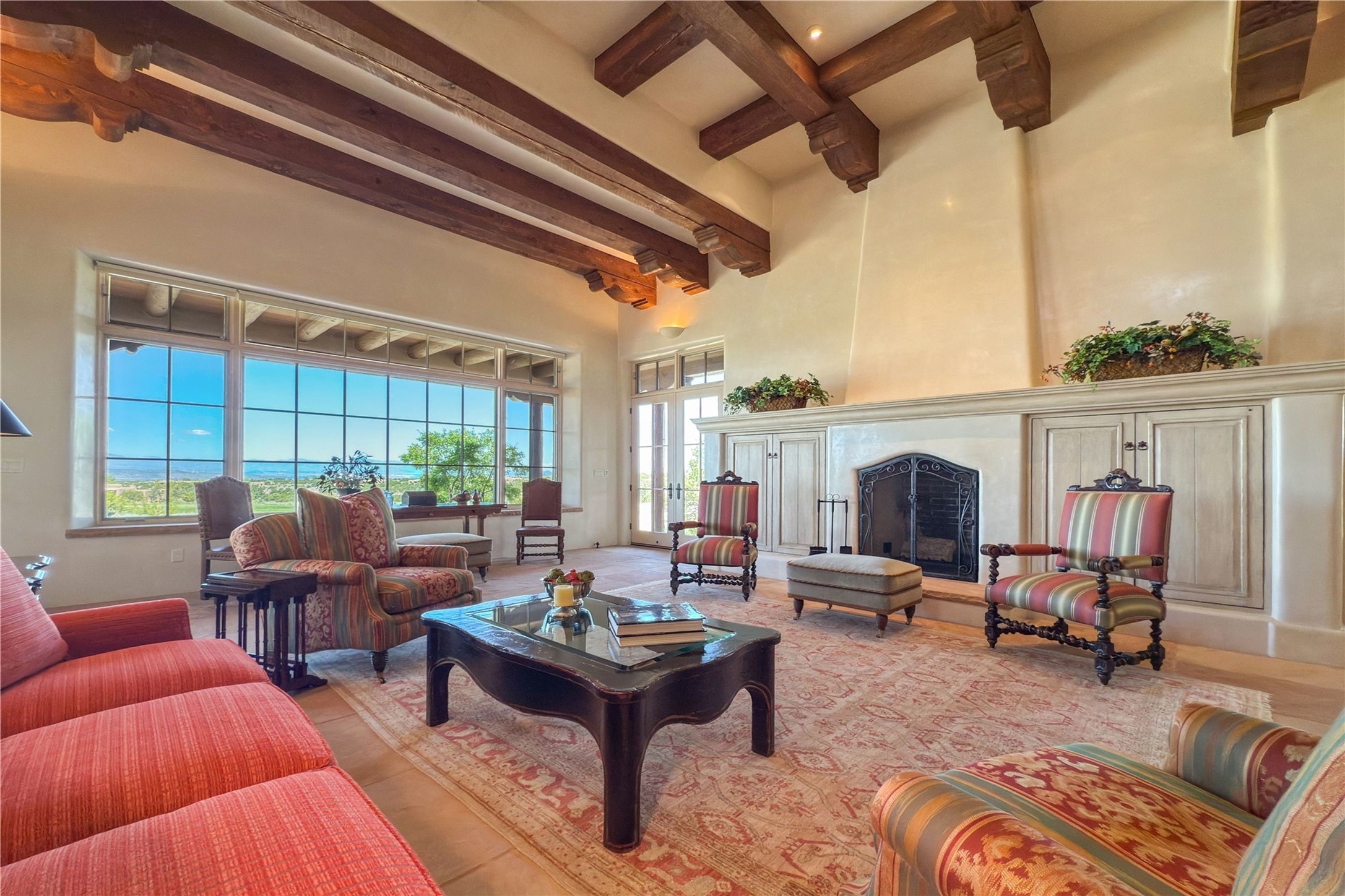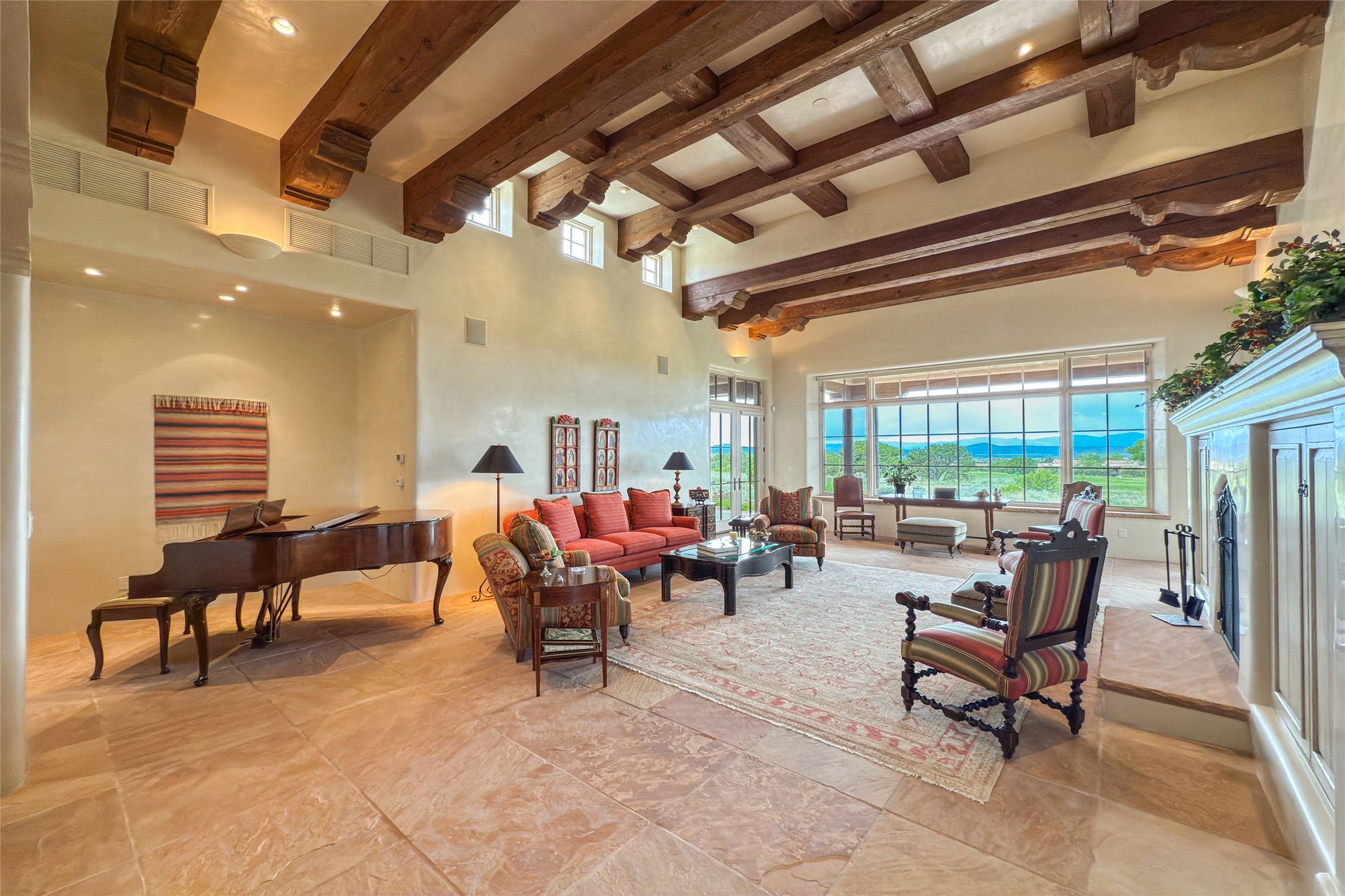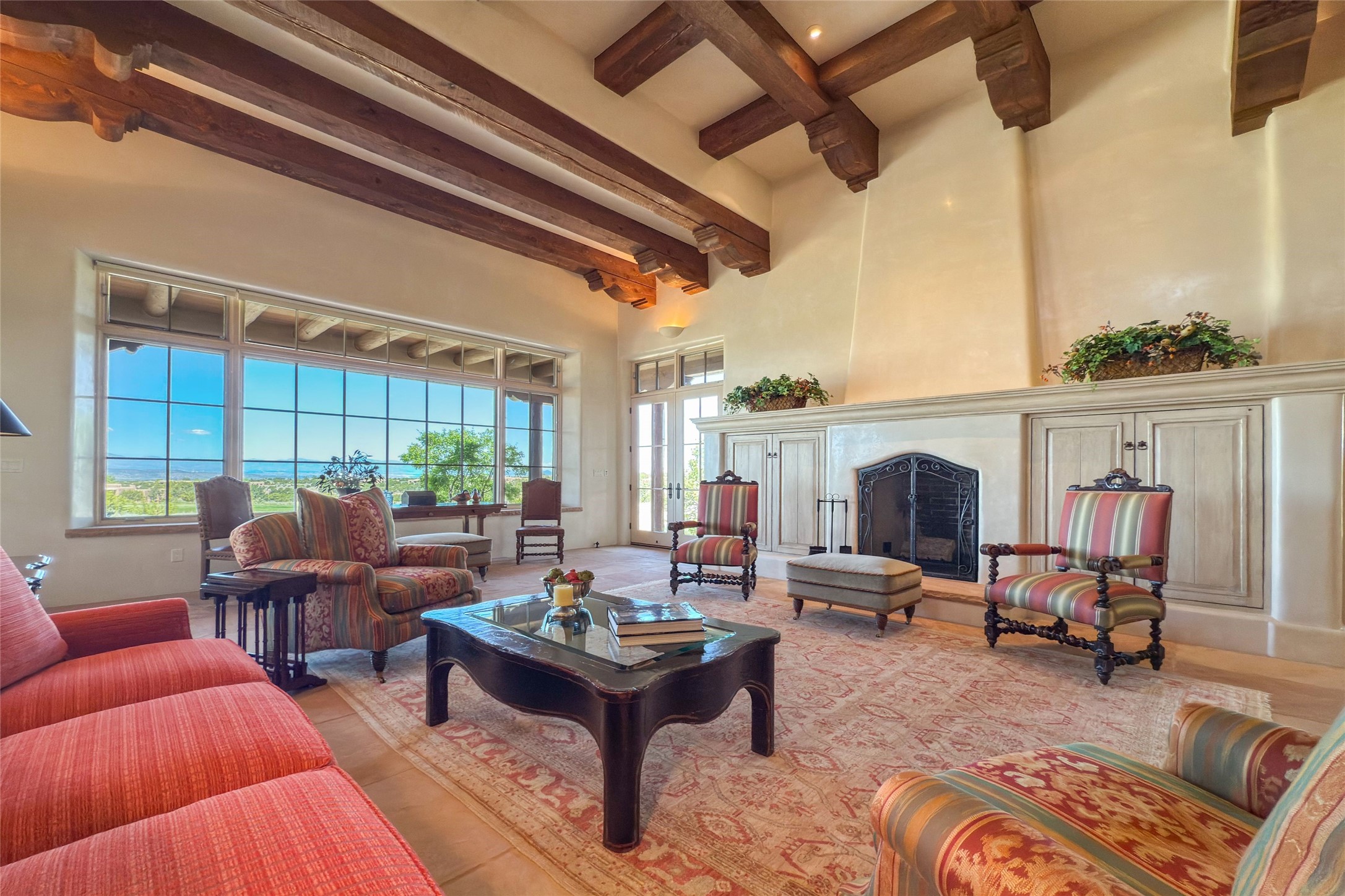


11 E Golden Eagle Road, Santa Fe, NM 87506
Pending
Listed by
Tara S. Earley
Richard L. Allen
Sotheby'S Int. Re/Washington
505-988-8088
Last updated:
August 5, 2025, 03:43 PM
MLS#
202502319
Source:
NM SFAR
About This Home
Home Facts
Single Family
5 Baths
3 Bedrooms
Built in 2001
Price Summary
2,400,000
$525 per Sq. Ft.
MLS #:
202502319
Last Updated:
August 5, 2025, 03:43 PM
Added:
2 month(s) ago
Rooms & Interior
Bedrooms
Total Bedrooms:
3
Bathrooms
Total Bathrooms:
5
Full Bathrooms:
1
Interior
Living Area:
4,569 Sq. Ft.
Structure
Structure
Architectural Style:
Pueblo
Building Area:
4,569 Sq. Ft.
Year Built:
2001
Lot
Lot Size (Sq. Ft):
75,794
Finances & Disclosures
Price:
$2,400,000
Price per Sq. Ft:
$525 per Sq. Ft.
Contact an Agent
Yes, I would like more information from Coldwell Banker. Please use and/or share my information with a Coldwell Banker agent to contact me about my real estate needs.
By clicking Contact I agree a Coldwell Banker Agent may contact me by phone or text message including by automated means and prerecorded messages about real estate services, and that I can access real estate services without providing my phone number. I acknowledge that I have read and agree to the Terms of Use and Privacy Notice.
Contact an Agent
Yes, I would like more information from Coldwell Banker. Please use and/or share my information with a Coldwell Banker agent to contact me about my real estate needs.
By clicking Contact I agree a Coldwell Banker Agent may contact me by phone or text message including by automated means and prerecorded messages about real estate services, and that I can access real estate services without providing my phone number. I acknowledge that I have read and agree to the Terms of Use and Privacy Notice.