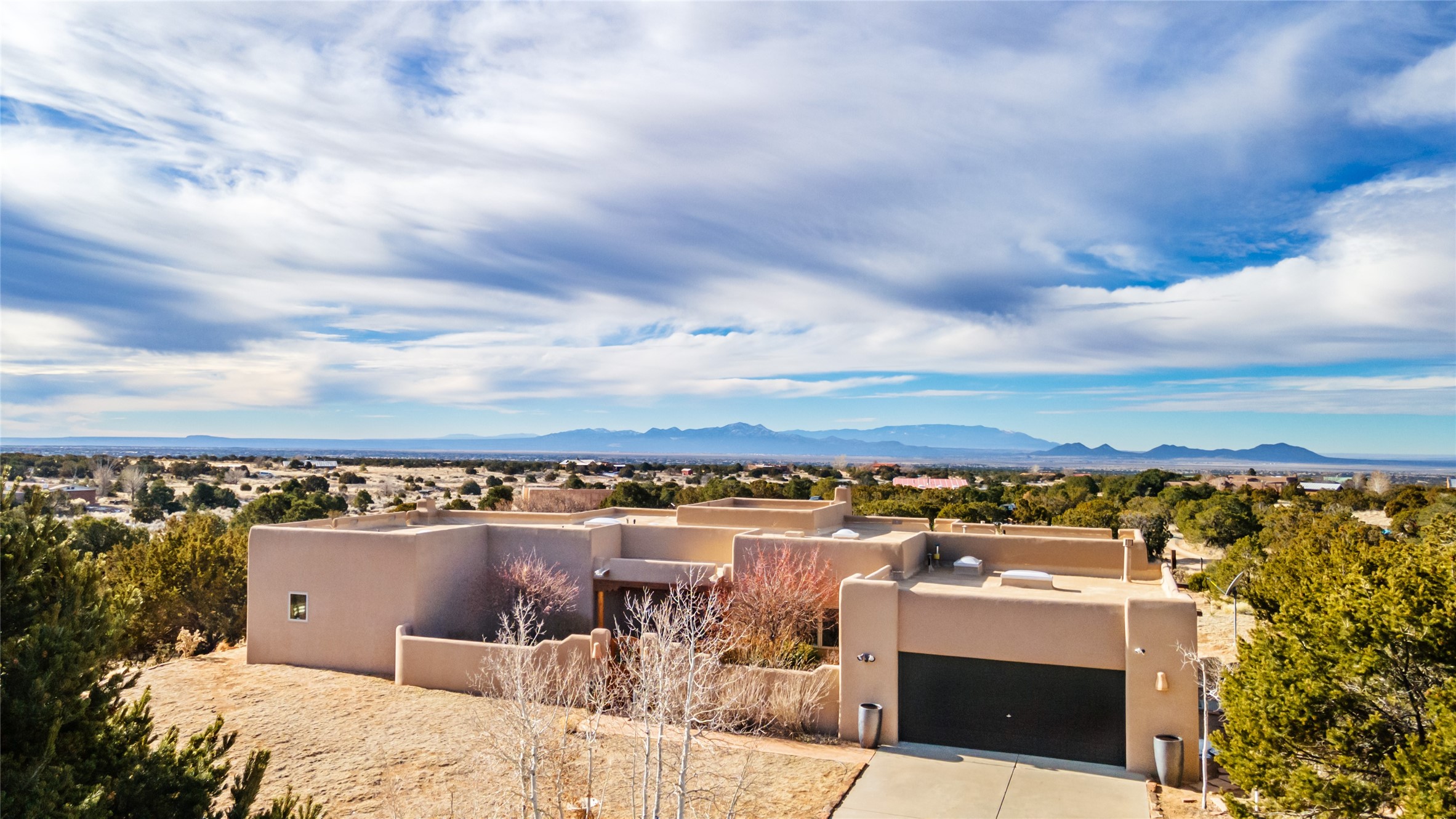Local Realty Service Provided By: Coldwell Banker Legacy

11 Coyote Crossing, Santa Fe, NM 87508
$975,000
Last List Price
4
Beds
3
Baths
2,115
Sq Ft
Single Family
Sold
Listed by
Maria E. Borden
Bob Borden
Bought with Sotheby's Int. RE/Washington
Maria Borden Concierge Re, LLC.
505-466-4956
MLS#
202400051
Source:
NM SFAR
Sorry, we are unable to map this address
About This Home
Home Facts
Single Family
3 Baths
4 Bedrooms
Built in 2002
Price Summary
975,000
$460 per Sq. Ft.
MLS #:
202400051
Sold:
March 28, 2024
Rooms & Interior
Bedrooms
Total Bedrooms:
4
Bathrooms
Total Bathrooms:
3
Full Bathrooms:
2
Interior
Living Area:
2,115 Sq. Ft.
Structure
Structure
Architectural Style:
Pueblo
Building Area:
2,115 Sq. Ft.
Year Built:
2002
Lot
Lot Size (Sq. Ft):
217,800
Finances & Disclosures
Price:
$975,000
Price per Sq. Ft:
$460 per Sq. Ft.
Source:NM SFAR
The information being provided by Santa Fe Association of REALTORS is for the consumer’s personal, non-commercial use and may not be used for any purpose other than to identify prospective properties consumers may be interested in purchasing. The information is deemed reliable but not guaranteed and should therefore be independently verified. © 2025 Santa Fe Association of REALTORS All rights reserved.