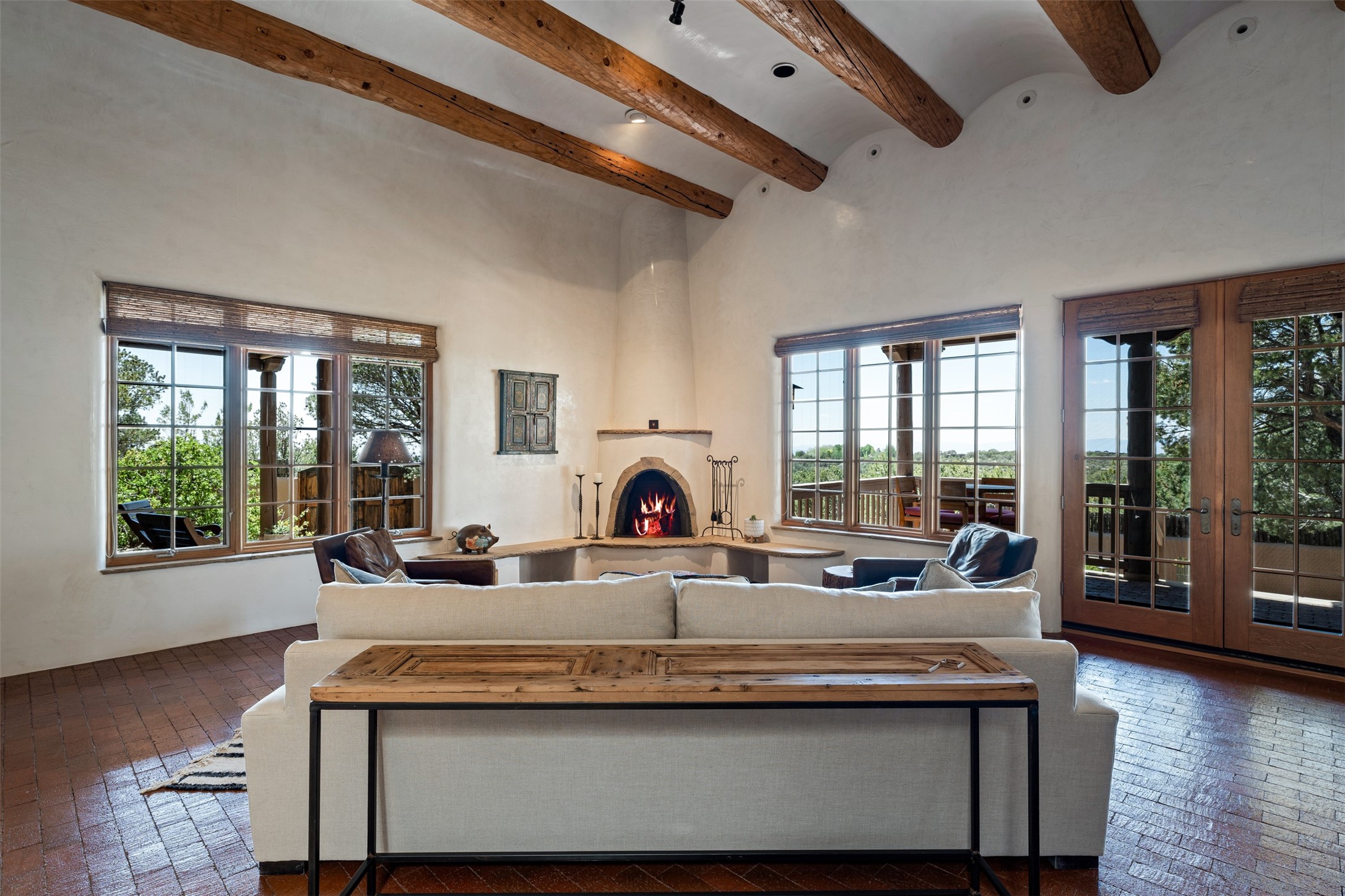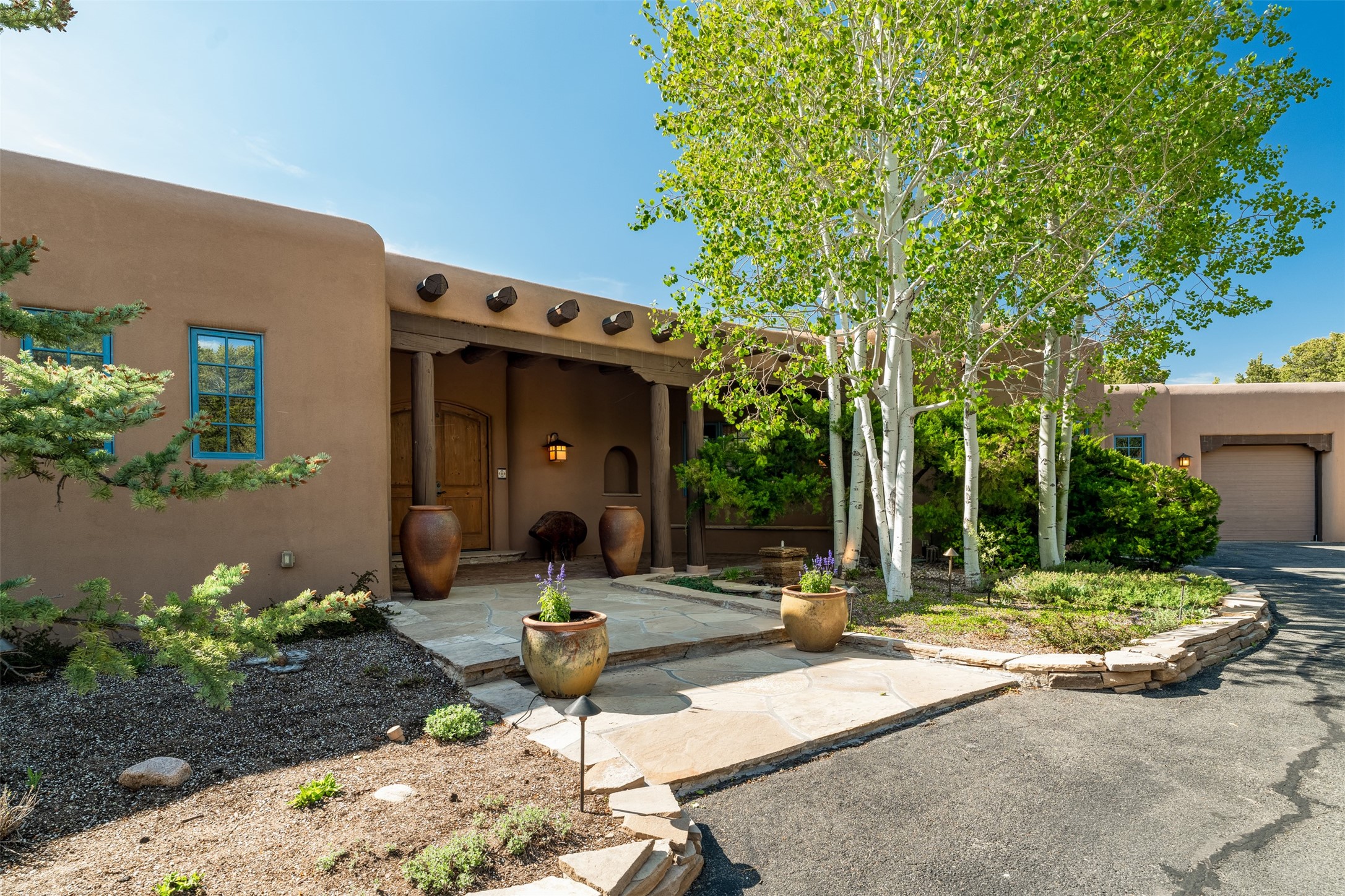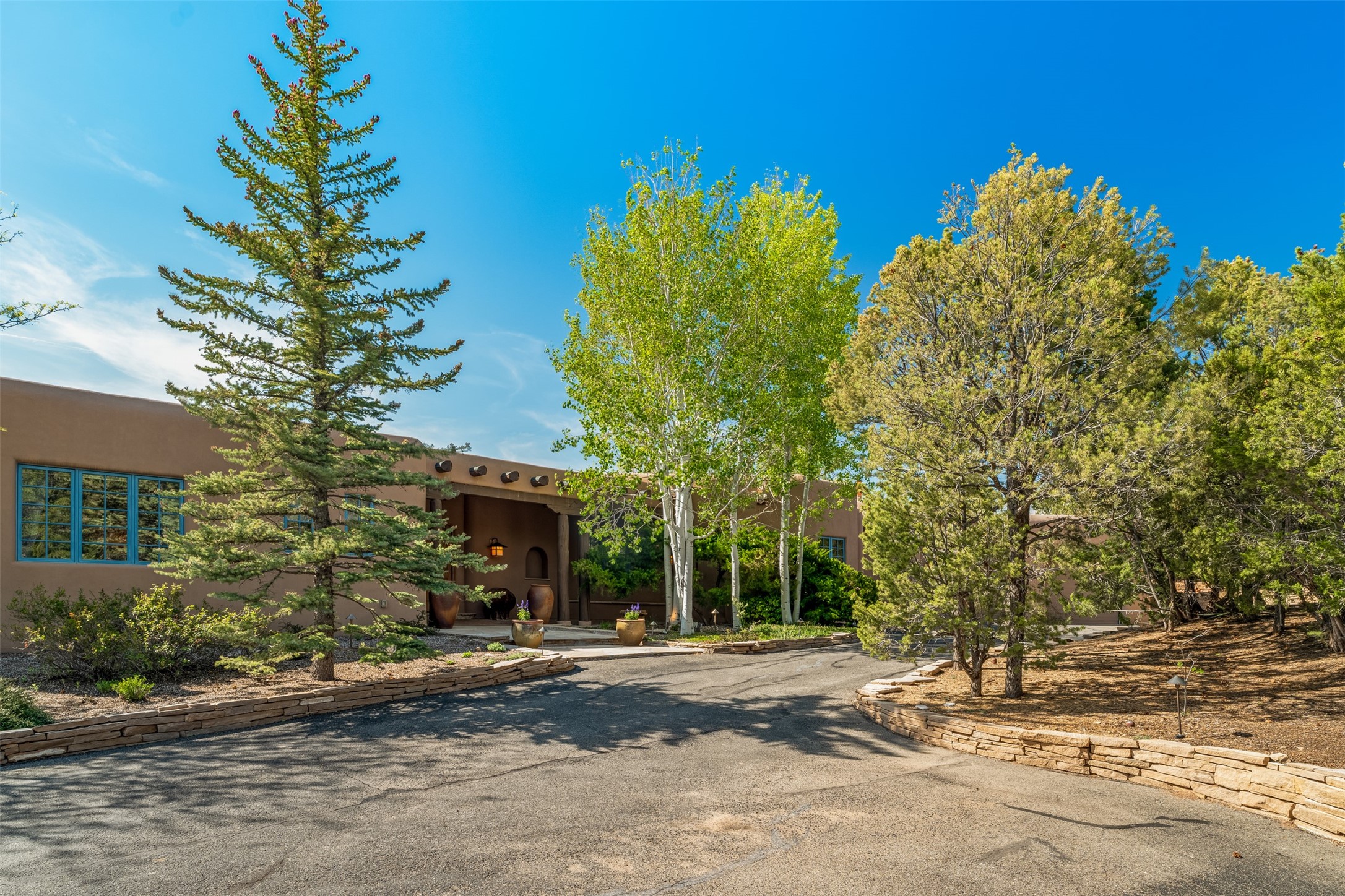


1050 Sierra Del Norte, Santa Fe, NM 87501
Active
Listed by
Robert Thorwald
Santa Fe Properties
505-982-4466
Last updated:
June 6, 2025, 04:34 PM
MLS#
202501945
Source:
NM SFAR
About This Home
Home Facts
Single Family
4 Baths
3 Bedrooms
Built in 2000
Price Summary
3,250,000
$684 per Sq. Ft.
MLS #:
202501945
Last Updated:
June 6, 2025, 04:34 PM
Added:
15 day(s) ago
Rooms & Interior
Bedrooms
Total Bedrooms:
3
Bathrooms
Total Bathrooms:
4
Full Bathrooms:
2
Interior
Living Area:
4,745 Sq. Ft.
Structure
Structure
Architectural Style:
Pueblo
Building Area:
4,745 Sq. Ft.
Year Built:
2000
Lot
Lot Size (Sq. Ft):
93,654
Finances & Disclosures
Price:
$3,250,000
Price per Sq. Ft:
$684 per Sq. Ft.
Contact an Agent
Yes, I would like more information from Coldwell Banker. Please use and/or share my information with a Coldwell Banker agent to contact me about my real estate needs.
By clicking Contact I agree a Coldwell Banker Agent may contact me by phone or text message including by automated means and prerecorded messages about real estate services, and that I can access real estate services without providing my phone number. I acknowledge that I have read and agree to the Terms of Use and Privacy Notice.
Contact an Agent
Yes, I would like more information from Coldwell Banker. Please use and/or share my information with a Coldwell Banker agent to contact me about my real estate needs.
By clicking Contact I agree a Coldwell Banker Agent may contact me by phone or text message including by automated means and prerecorded messages about real estate services, and that I can access real estate services without providing my phone number. I acknowledge that I have read and agree to the Terms of Use and Privacy Notice.