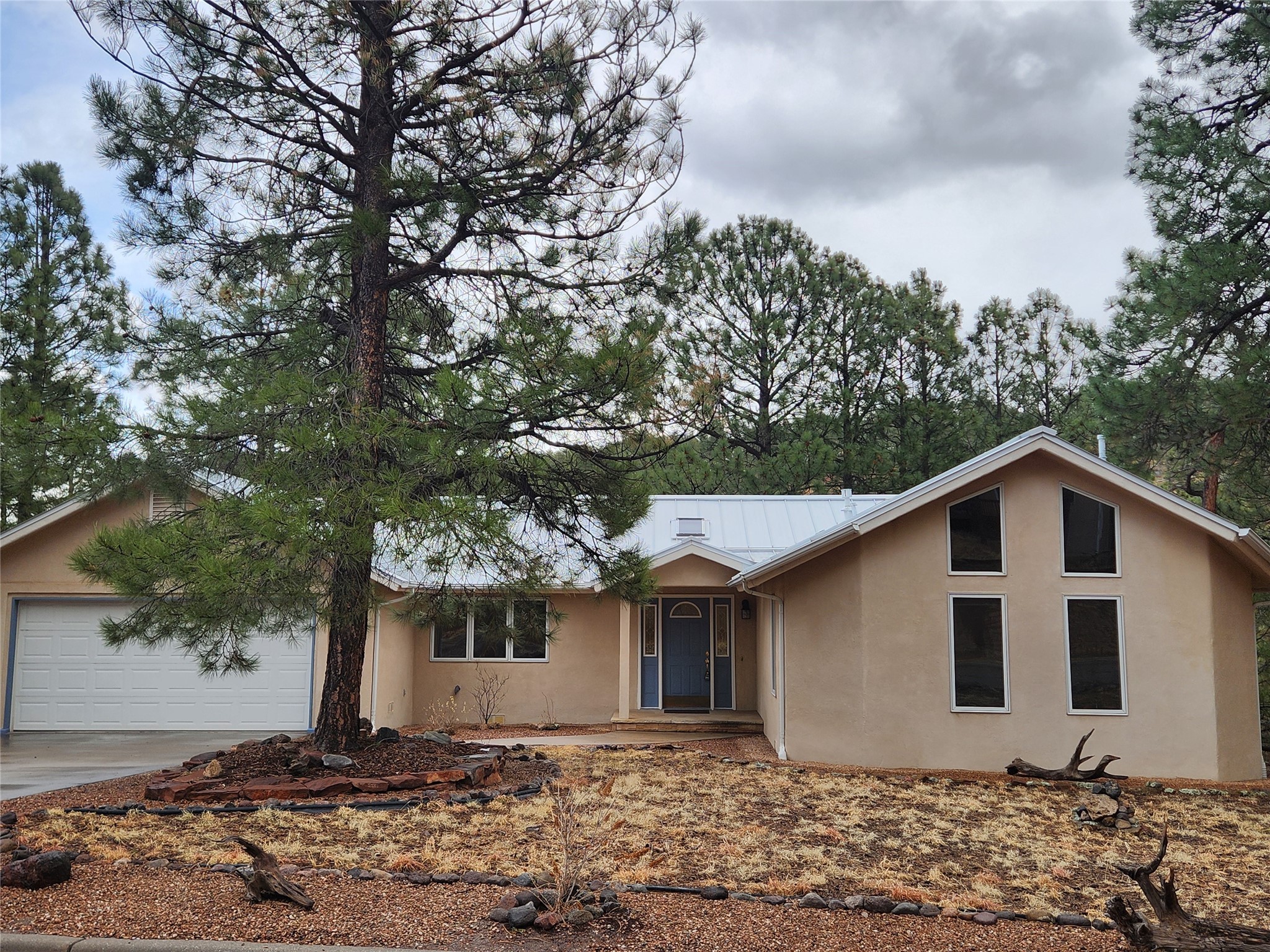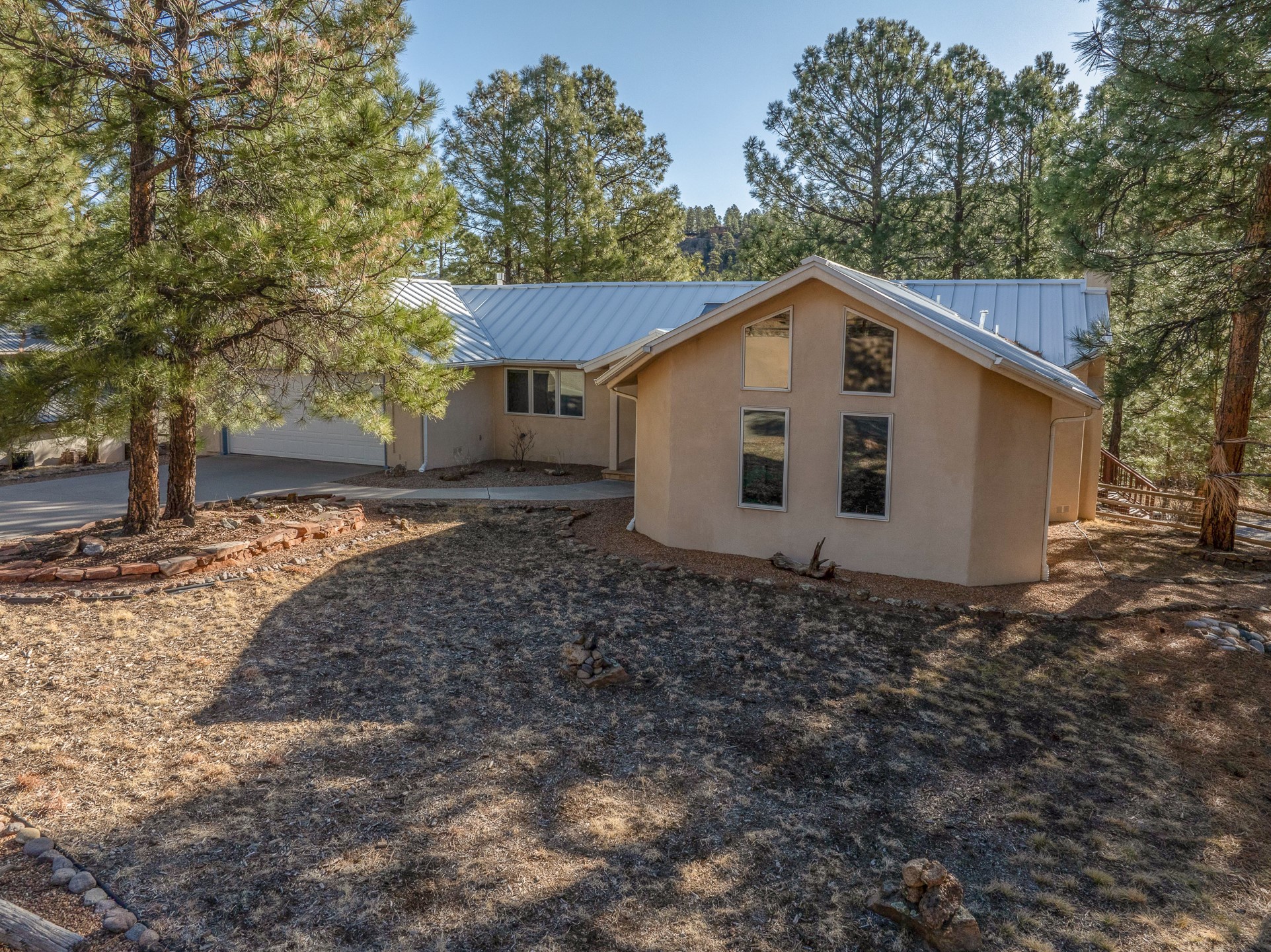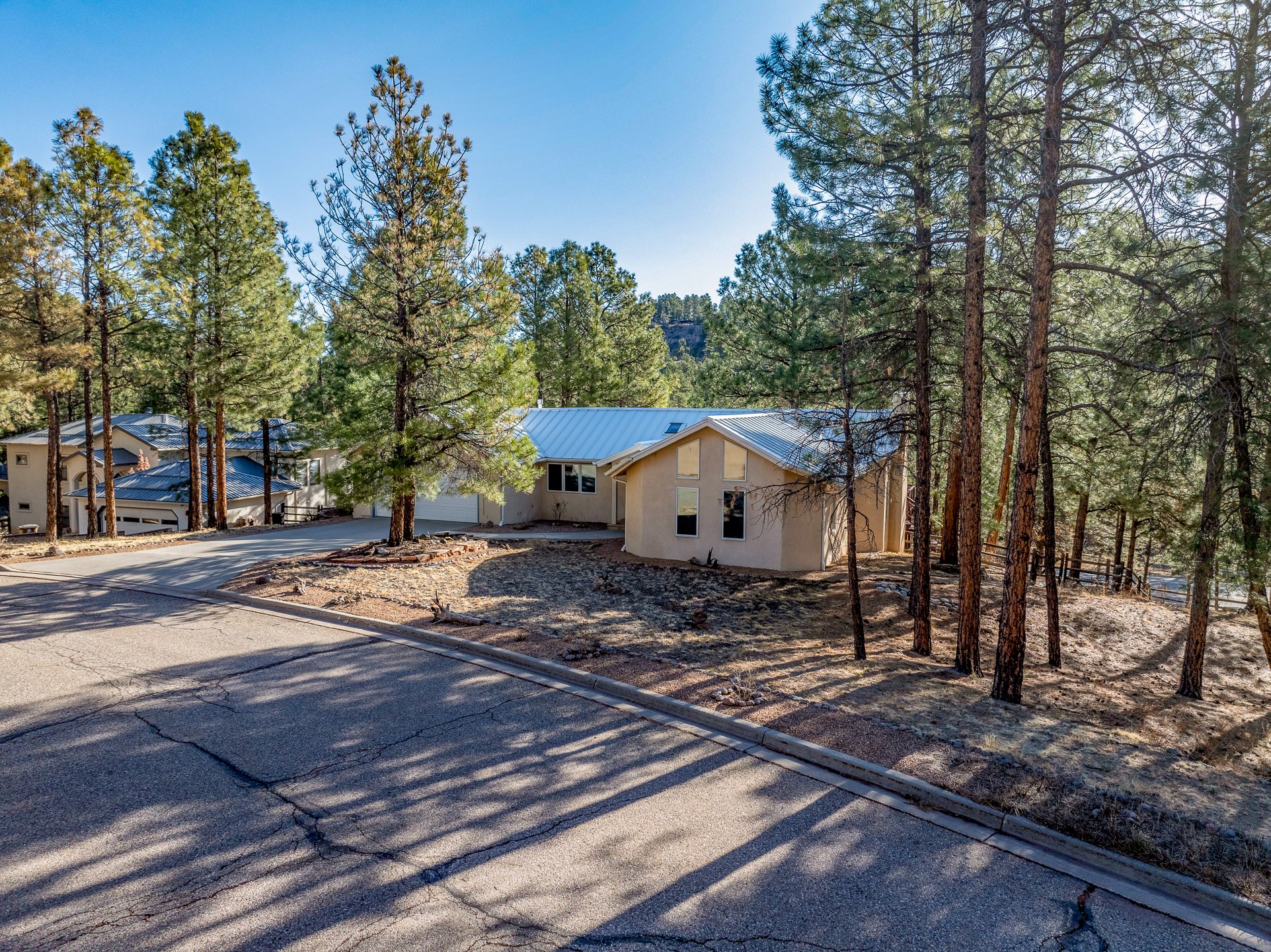127 Maple Drive, Los Alamos, NM 87544
$750,000
4
Beds
2
Baths
2,055
Sq Ft
Single Family
Pending
Listed by
Kendra Ruminer-Shunk
Re Max First
505-662-6789
Last updated:
May 6, 2025, 07:37 AM
MLS#
202500244
Source:
NM SFAR
About This Home
Home Facts
Single Family
2 Baths
4 Bedrooms
Built in 1995
Price Summary
750,000
$364 per Sq. Ft.
MLS #:
202500244
Last Updated:
May 6, 2025, 07:37 AM
Added:
a month ago
Rooms & Interior
Bedrooms
Total Bedrooms:
4
Bathrooms
Total Bathrooms:
2
Full Bathrooms:
2
Interior
Living Area:
2,055 Sq. Ft.
Structure
Structure
Architectural Style:
Contemporary
Building Area:
2,055 Sq. Ft.
Year Built:
1995
Lot
Lot Size (Sq. Ft):
18,295
Finances & Disclosures
Price:
$750,000
Price per Sq. Ft:
$364 per Sq. Ft.
Contact an Agent
Yes, I would like more information from Coldwell Banker. Please use and/or share my information with a Coldwell Banker agent to contact me about my real estate needs.
By clicking Contact I agree a Coldwell Banker Agent may contact me by phone or text message including by automated means and prerecorded messages about real estate services, and that I can access real estate services without providing my phone number. I acknowledge that I have read and agree to the Terms of Use and Privacy Notice.
Contact an Agent
Yes, I would like more information from Coldwell Banker. Please use and/or share my information with a Coldwell Banker agent to contact me about my real estate needs.
By clicking Contact I agree a Coldwell Banker Agent may contact me by phone or text message including by automated means and prerecorded messages about real estate services, and that I can access real estate services without providing my phone number. I acknowledge that I have read and agree to the Terms of Use and Privacy Notice.


