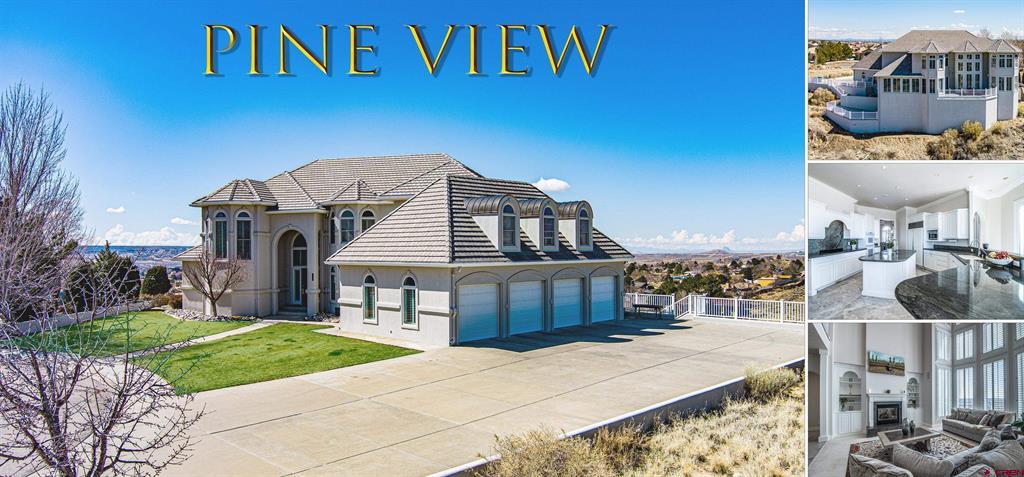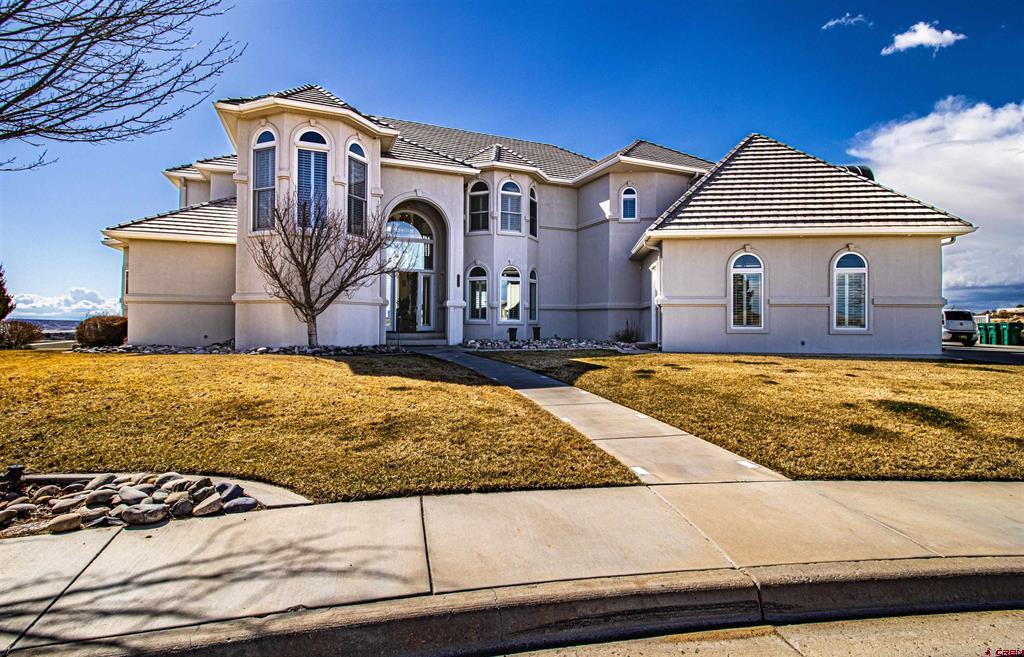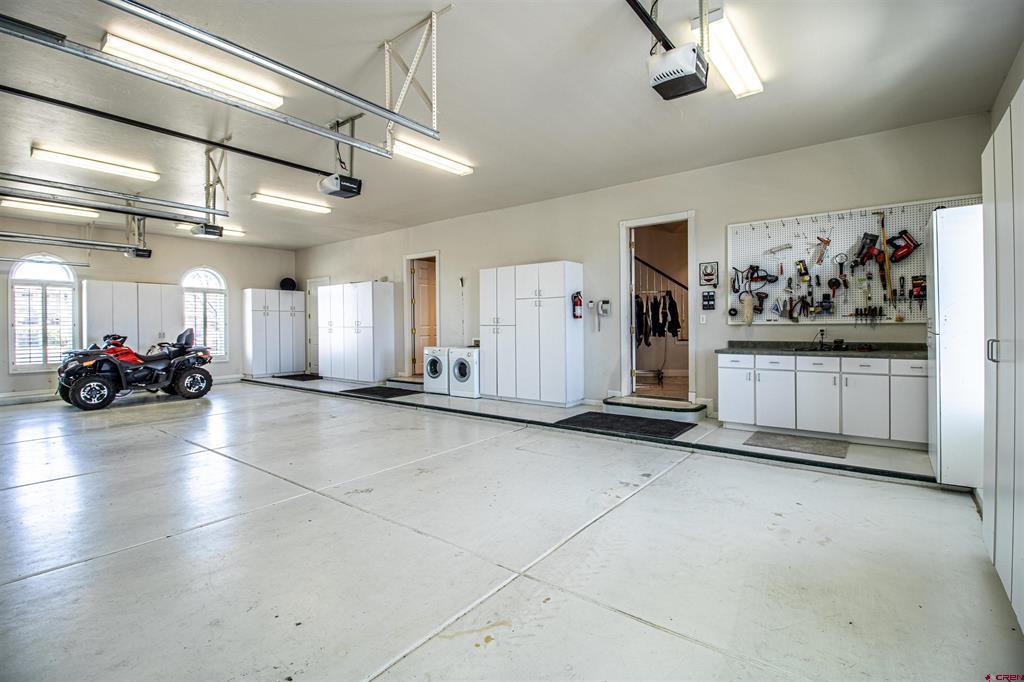Local Realty Service Provided By: Coldwell Banker Mountain Properties



4021 Vista Pinon Drive, Farmington, NM 87401
$1,400,000
4
Beds
6
Baths
7,976
Sq Ft
Single Family
Active
Listed by
Allen Elmore
eXp Realty, LLC.
Last updated:
August 23, 2025, 02:08 PM
MLS#
824035
Source:
CO CREN
About This Home
Home Facts
Single Family
6 Baths
4 Bedrooms
Built in 2000
Price Summary
1,400,000
$175 per Sq. Ft.
MLS #:
824035
Last Updated:
August 23, 2025, 02:08 PM
Added:
3 month(s) ago
Rooms & Interior
Bedrooms
Total Bedrooms:
4
Bathrooms
Total Bathrooms:
6
Full Bathrooms:
4
Interior
Living Area:
7,976 Sq. Ft.
Structure
Structure
Architectural Style:
Southwest
Building Area:
7,976 Sq. Ft.
Year Built:
2000
Lot
Lot Size (Sq. Ft):
32,844
Finances & Disclosures
Price:
$1,400,000
Price per Sq. Ft:
$175 per Sq. Ft.
Contact an Agent
Yes, I would like more information from Coldwell Banker. Please use and/or share my information with a Coldwell Banker agent to contact me about my real estate needs.
By clicking Contact I agree a Coldwell Banker Agent may contact me by phone or text message including by automated means and prerecorded messages about real estate services, and that I can access real estate services without providing my phone number. I acknowledge that I have read and agree to the Terms of Use and Privacy Notice.
Contact an Agent
Yes, I would like more information from Coldwell Banker. Please use and/or share my information with a Coldwell Banker agent to contact me about my real estate needs.
By clicking Contact I agree a Coldwell Banker Agent may contact me by phone or text message including by automated means and prerecorded messages about real estate services, and that I can access real estate services without providing my phone number. I acknowledge that I have read and agree to the Terms of Use and Privacy Notice.