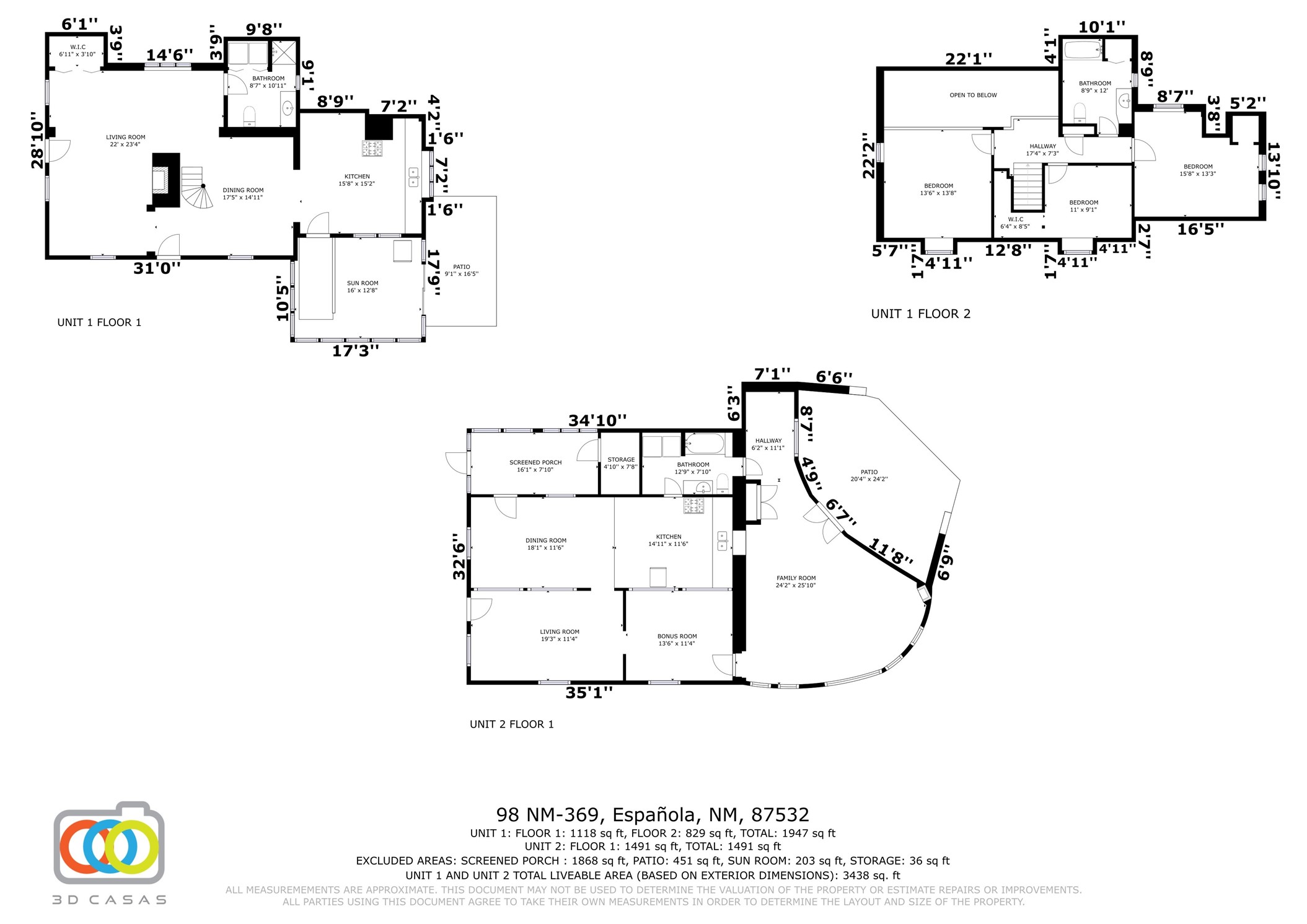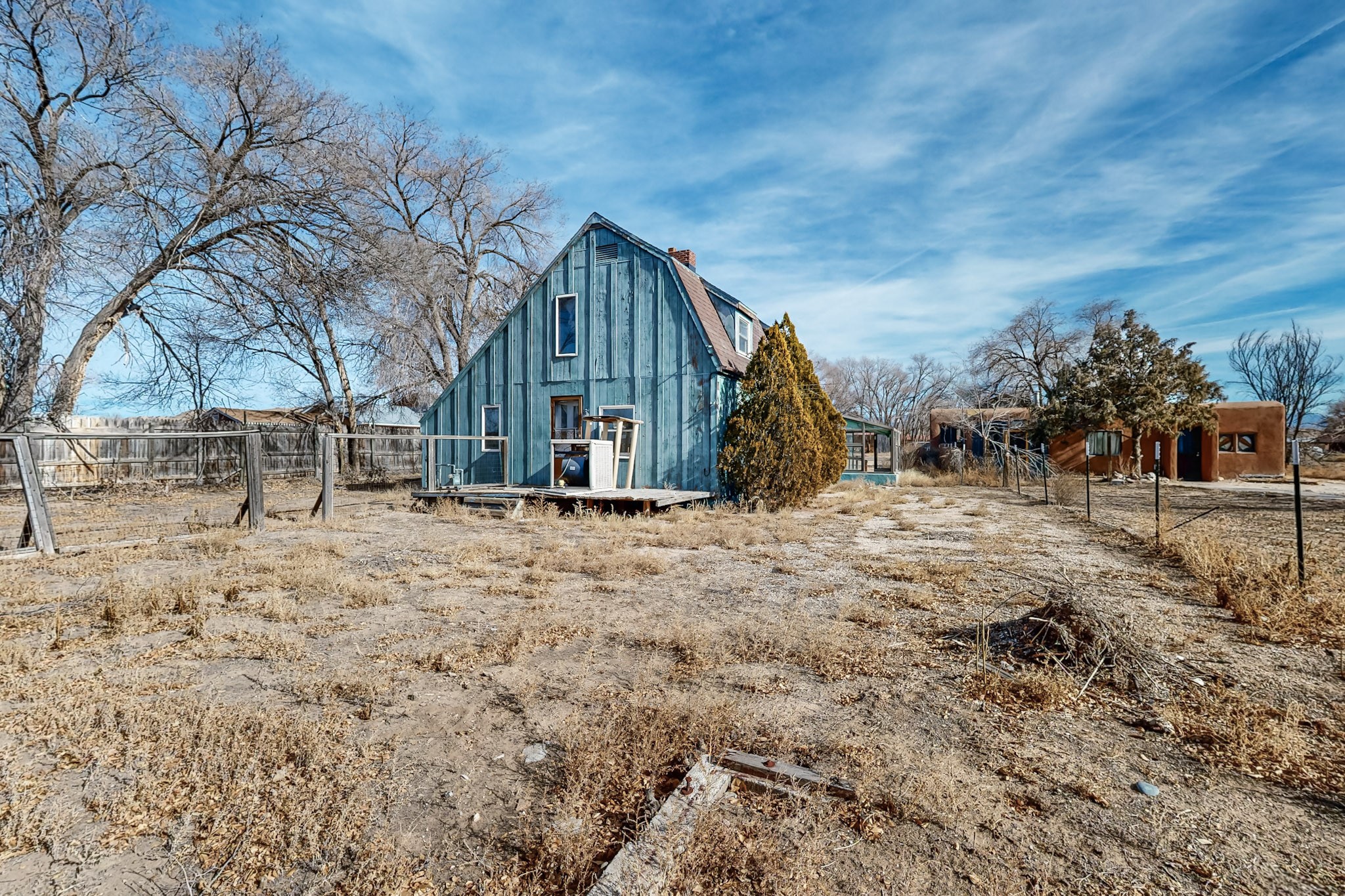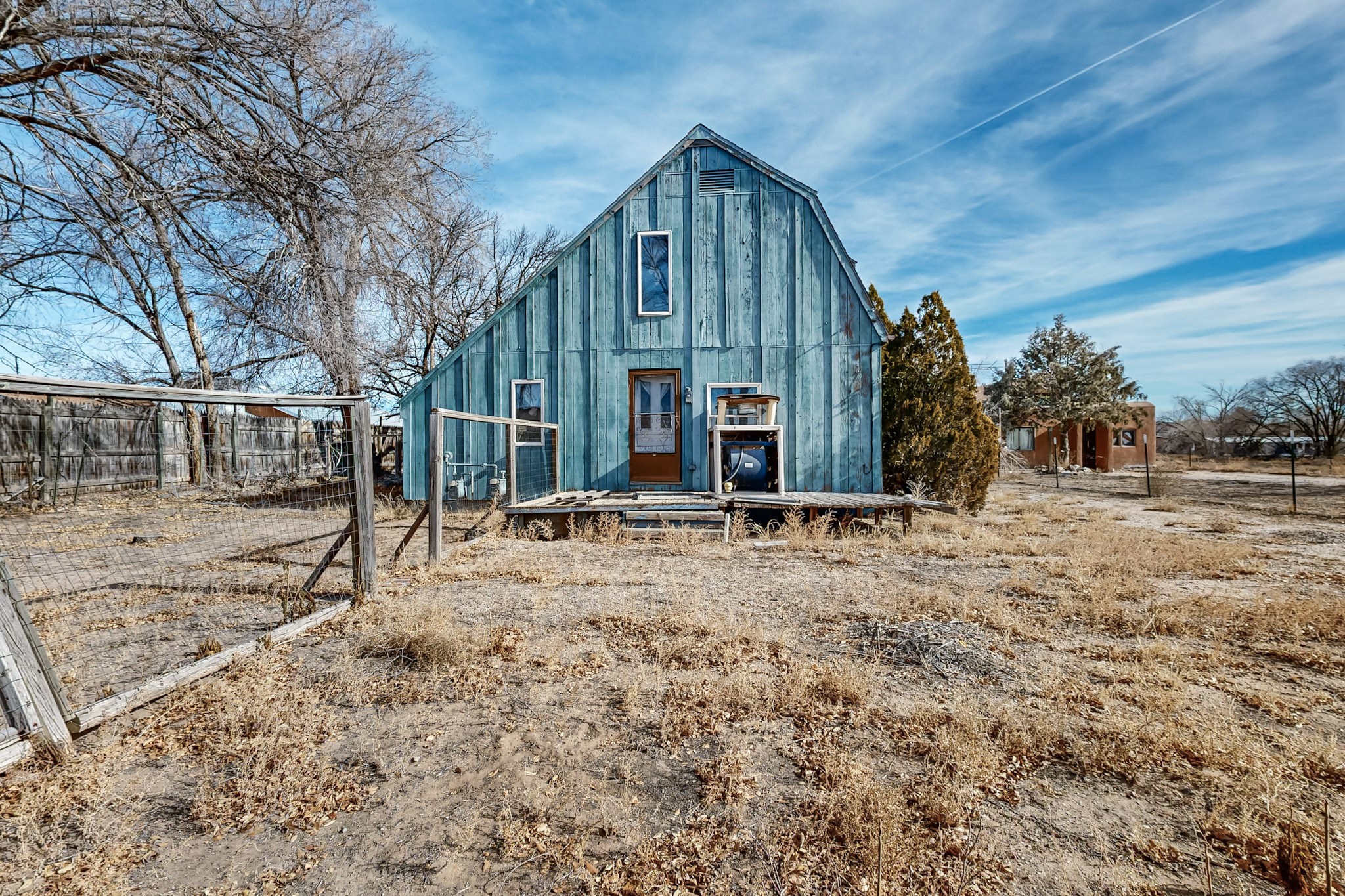


98 Nm 369, Espanola, NM 87532
$375,000
4
Beds
3
Baths
3,438
Sq Ft
Single Family
Pending
Listed by
Emery Maez
Joseph Maez
The Maez Group
The Maez Group-Alb
505-469-0546
Last updated:
May 6, 2025, 07:37 AM
MLS#
202500270
Source:
NM SFAR
About This Home
Home Facts
Single Family
3 Baths
4 Bedrooms
Built in 1978
Price Summary
375,000
$109 per Sq. Ft.
MLS #:
202500270
Last Updated:
May 6, 2025, 07:37 AM
Added:
2 month(s) ago
Rooms & Interior
Bedrooms
Total Bedrooms:
4
Bathrooms
Total Bathrooms:
3
Full Bathrooms:
2
Interior
Living Area:
3,438 Sq. Ft.
Structure
Structure
Architectural Style:
Pueblo
Building Area:
3,438 Sq. Ft.
Year Built:
1978
Lot
Lot Size (Sq. Ft):
60,112
Finances & Disclosures
Price:
$375,000
Price per Sq. Ft:
$109 per Sq. Ft.
Contact an Agent
Yes, I would like more information from Coldwell Banker. Please use and/or share my information with a Coldwell Banker agent to contact me about my real estate needs.
By clicking Contact I agree a Coldwell Banker Agent may contact me by phone or text message including by automated means and prerecorded messages about real estate services, and that I can access real estate services without providing my phone number. I acknowledge that I have read and agree to the Terms of Use and Privacy Notice.
Contact an Agent
Yes, I would like more information from Coldwell Banker. Please use and/or share my information with a Coldwell Banker agent to contact me about my real estate needs.
By clicking Contact I agree a Coldwell Banker Agent may contact me by phone or text message including by automated means and prerecorded messages about real estate services, and that I can access real estate services without providing my phone number. I acknowledge that I have read and agree to the Terms of Use and Privacy Notice.