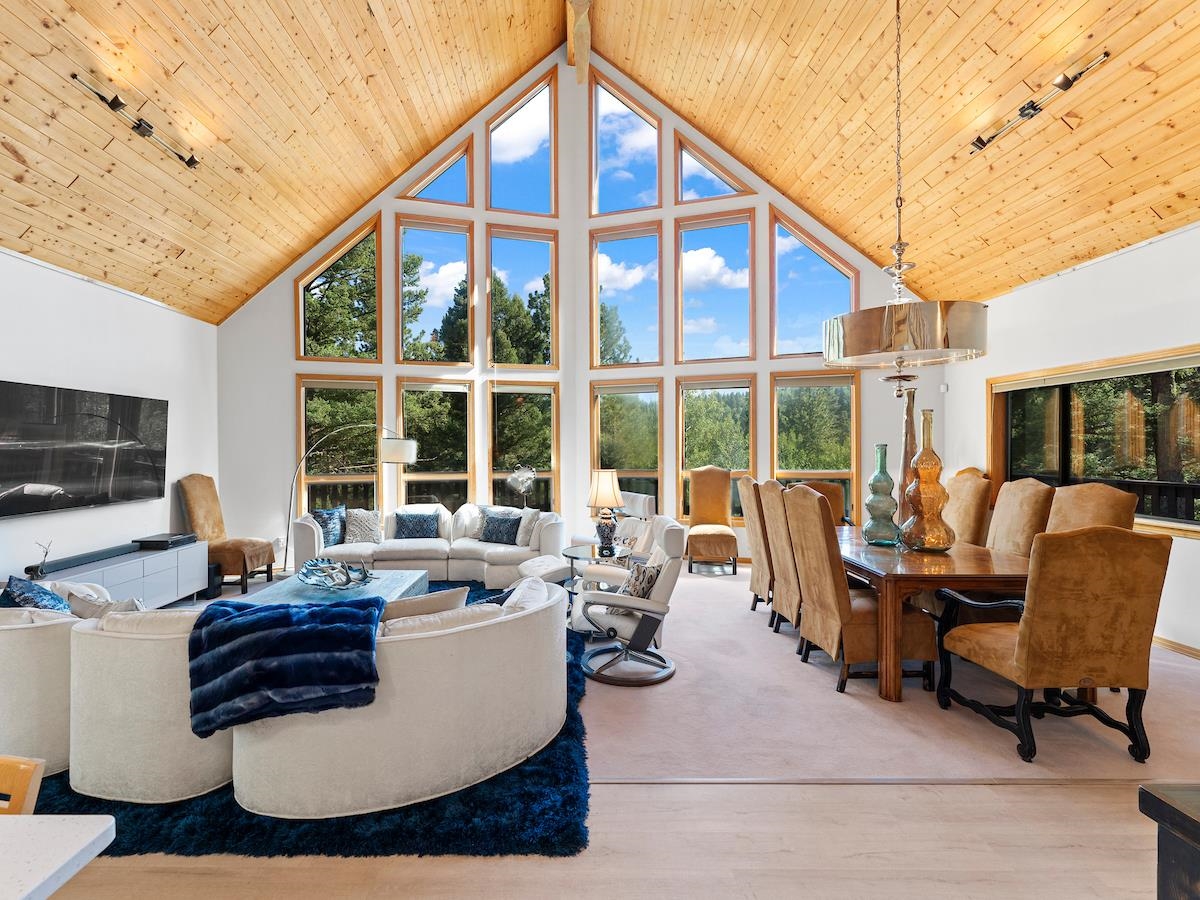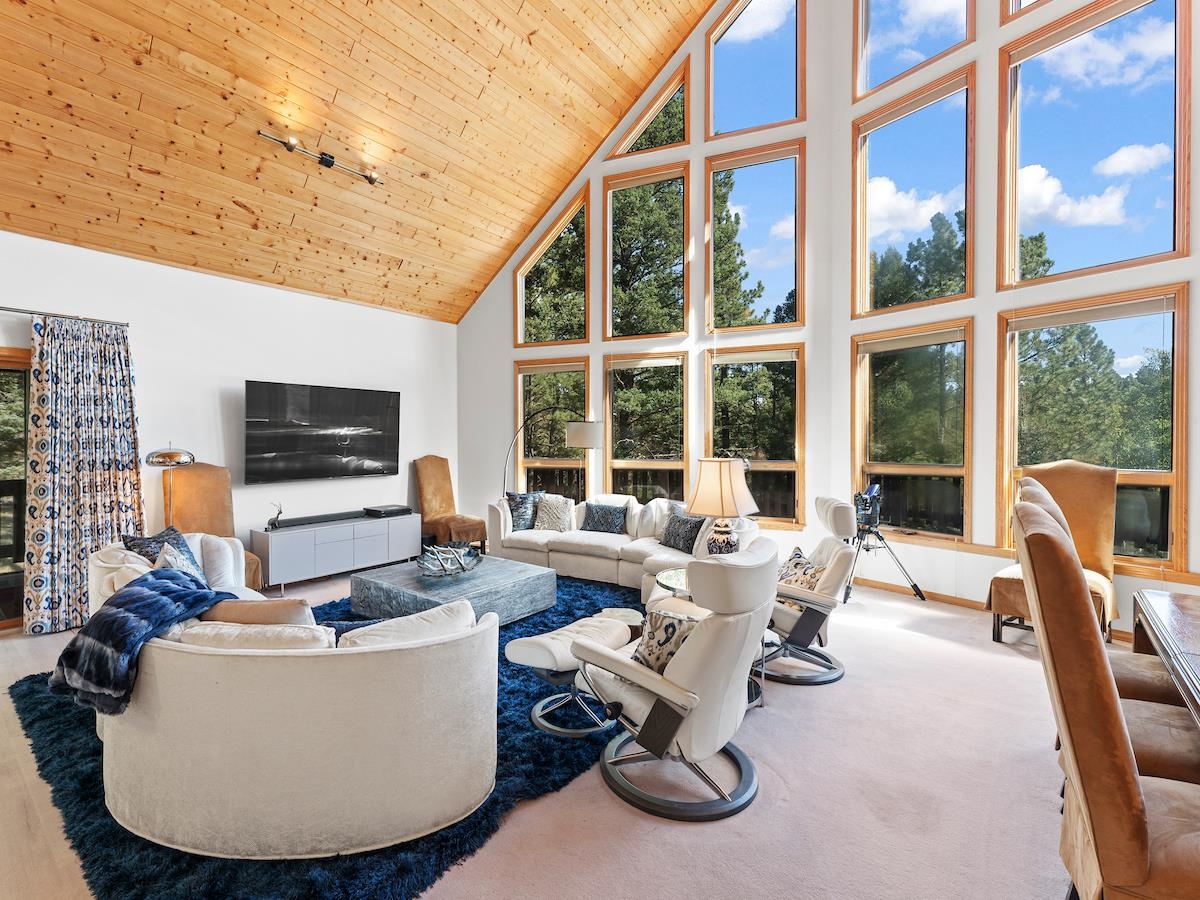


12 San Mateo Circle, Angel Fire, NM 87710
$1,415,000
5
Beds
5
Baths
3,568
Sq Ft
Single Family
Active
Listed by
The Weeks Group
Samantha Weeks
Coldwell Banker Mountain Properties
575-377-1192
Last updated:
September 14, 2025, 02:13 AM
MLS#
113921
Source:
NM TCAR
About This Home
Home Facts
Single Family
5 Baths
5 Bedrooms
Built in 1997
Price Summary
1,415,000
$396 per Sq. Ft.
MLS #:
113921
Last Updated:
September 14, 2025, 02:13 AM
Added:
17 day(s) ago
Rooms & Interior
Bedrooms
Total Bedrooms:
5
Bathrooms
Total Bathrooms:
5
Full Bathrooms:
4
Interior
Living Area:
3,568 Sq. Ft.
Structure
Structure
Architectural Style:
Cabin
Building Area:
3,568 Sq. Ft.
Year Built:
1997
Lot
Lot Size (Sq. Ft):
97,138
Finances & Disclosures
Price:
$1,415,000
Price per Sq. Ft:
$396 per Sq. Ft.
Contact an Agent
Yes, I would like more information from Coldwell Banker. Please use and/or share my information with a Coldwell Banker agent to contact me about my real estate needs.
By clicking Contact I agree a Coldwell Banker Agent may contact me by phone or text message including by automated means and prerecorded messages about real estate services, and that I can access real estate services without providing my phone number. I acknowledge that I have read and agree to the Terms of Use and Privacy Notice.
Contact an Agent
Yes, I would like more information from Coldwell Banker. Please use and/or share my information with a Coldwell Banker agent to contact me about my real estate needs.
By clicking Contact I agree a Coldwell Banker Agent may contact me by phone or text message including by automated means and prerecorded messages about real estate services, and that I can access real estate services without providing my phone number. I acknowledge that I have read and agree to the Terms of Use and Privacy Notice.