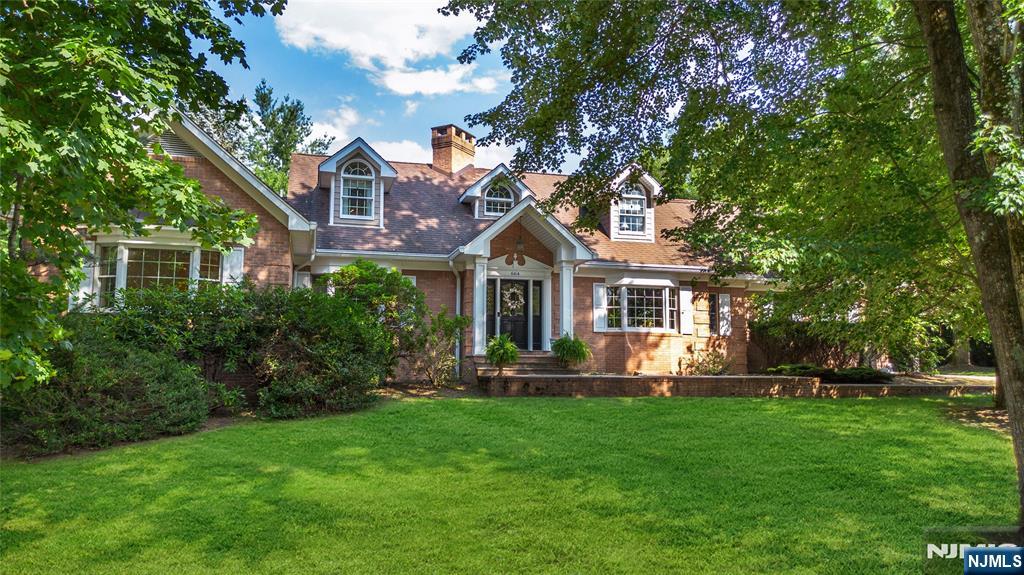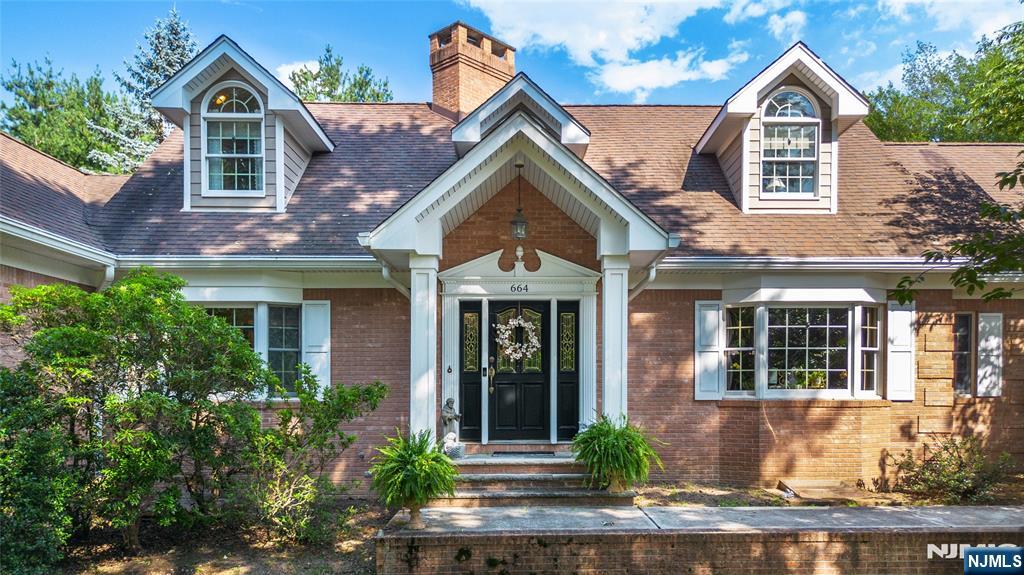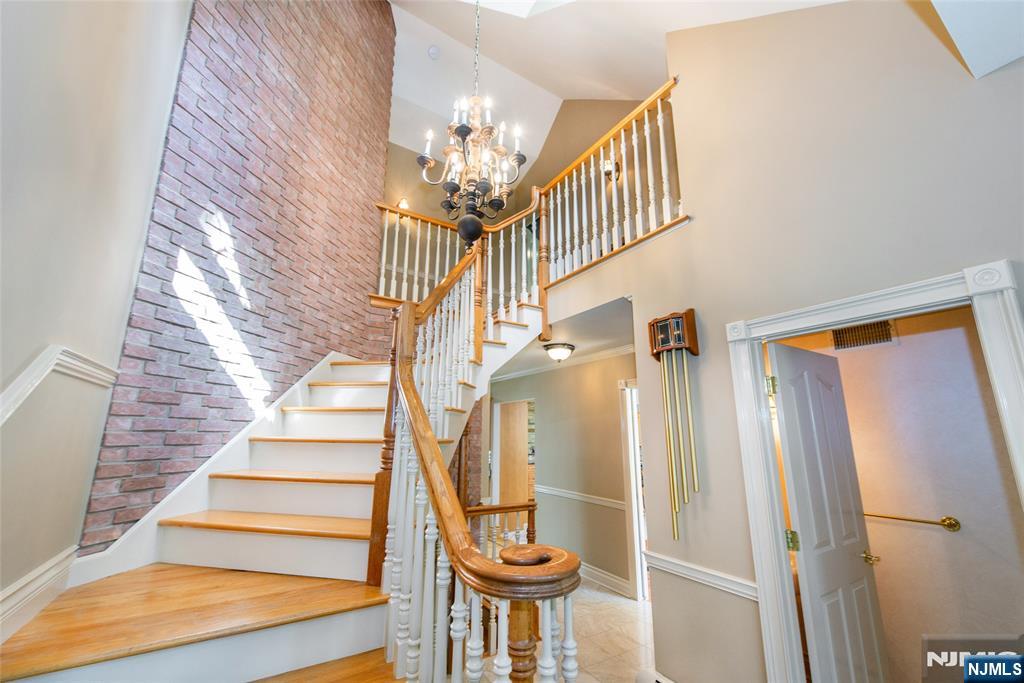


664 Laurel Lane, Wyckoff, NJ 07481
$1,199,000
3
Beds
4
Baths
-
Sq Ft
Single Family
Pending
Listed by
Esther Axelrod
Amy Axelrod-Frey
Keller Williams Village Square Realty - Wyckoff
201-891-2111
Last updated:
July 26, 2025, 07:28 AM
MLS#
25023716
Source:
NJ MLS
About This Home
Home Facts
Single Family
4 Baths
3 Bedrooms
Price Summary
1,199,000
MLS #:
25023716
Last Updated:
July 26, 2025, 07:28 AM
Added:
24 day(s) ago
Rooms & Interior
Bedrooms
Total Bedrooms:
3
Bathrooms
Total Bathrooms:
4
Full Bathrooms:
3
Structure
Structure
Architectural Style:
Ranch
Finances & Disclosures
Price:
$1,199,000
Contact an Agent
Yes, I would like more information from Coldwell Banker. Please use and/or share my information with a Coldwell Banker agent to contact me about my real estate needs.
By clicking Contact I agree a Coldwell Banker Agent may contact me by phone or text message including by automated means and prerecorded messages about real estate services, and that I can access real estate services without providing my phone number. I acknowledge that I have read and agree to the Terms of Use and Privacy Notice.
Contact an Agent
Yes, I would like more information from Coldwell Banker. Please use and/or share my information with a Coldwell Banker agent to contact me about my real estate needs.
By clicking Contact I agree a Coldwell Banker Agent may contact me by phone or text message including by automated means and prerecorded messages about real estate services, and that I can access real estate services without providing my phone number. I acknowledge that I have read and agree to the Terms of Use and Privacy Notice.