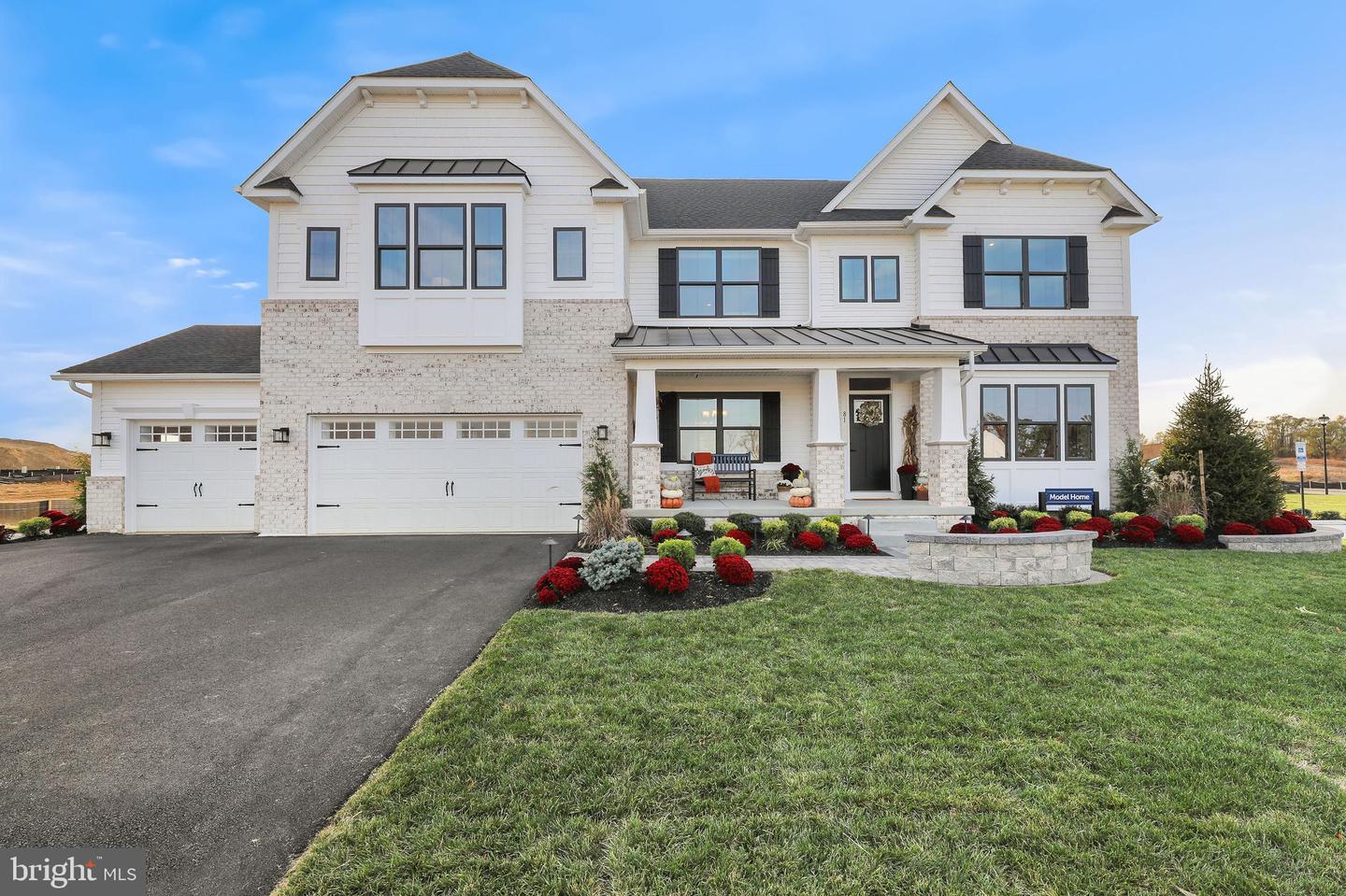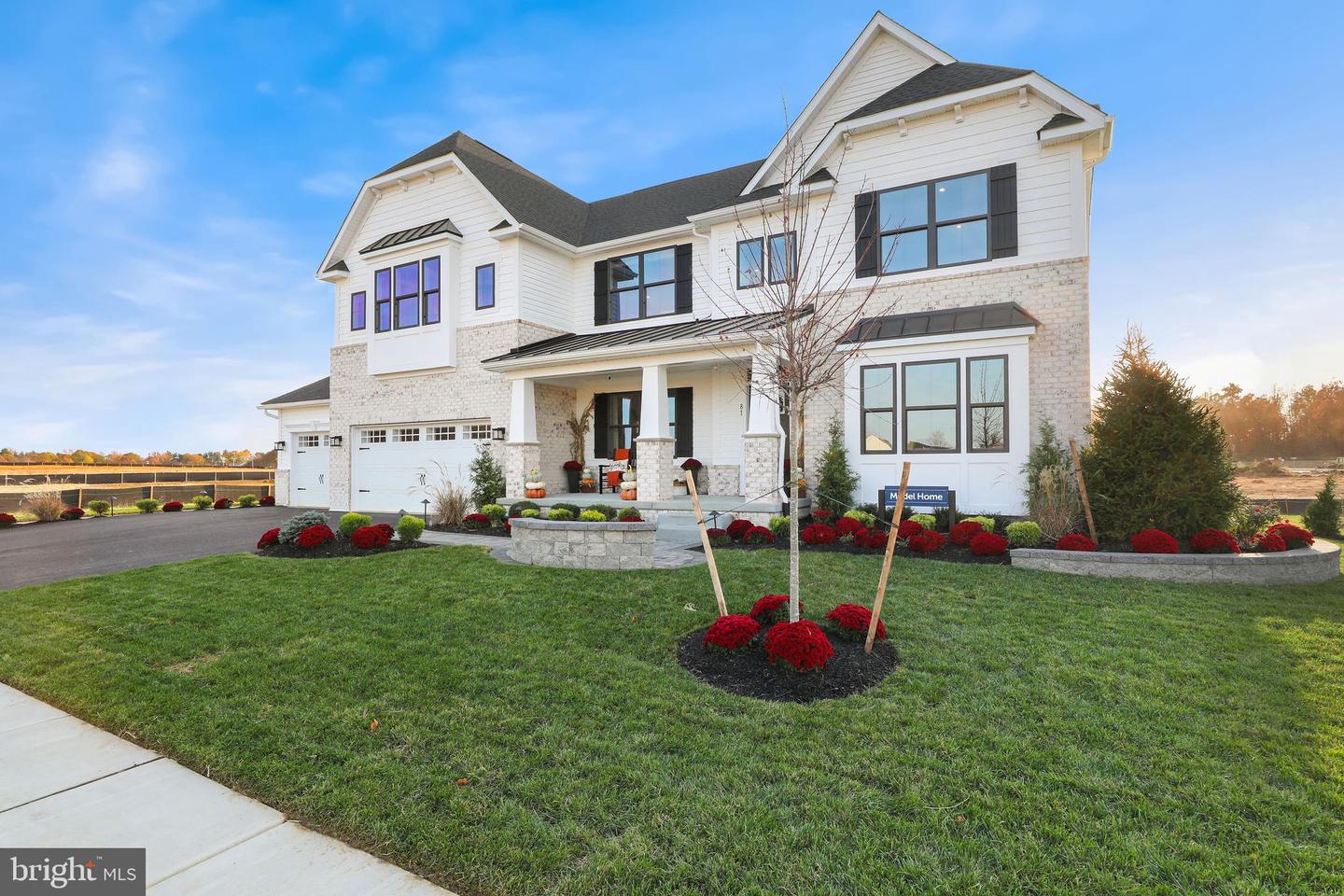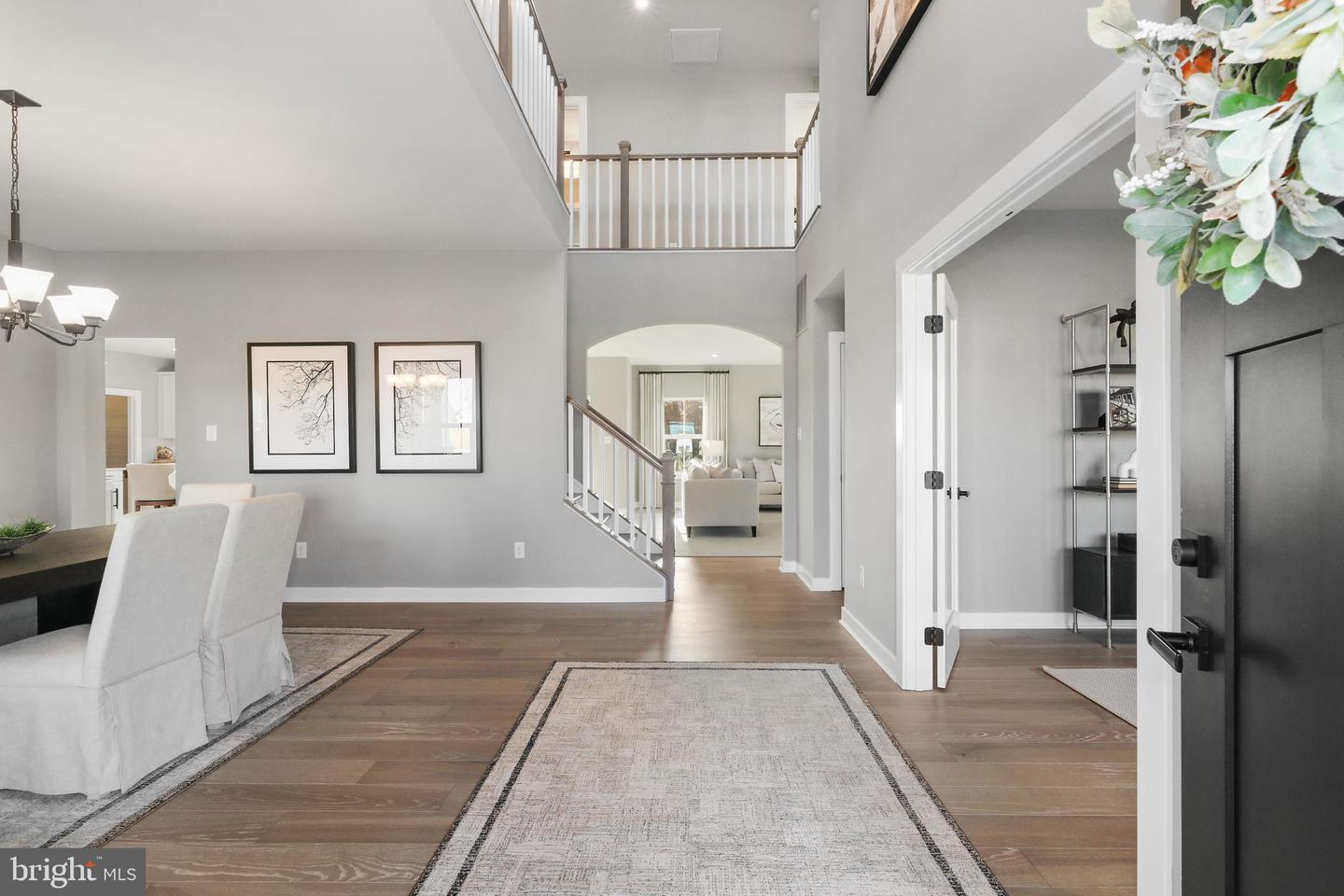


81 Wexford Dr S, Woolwich Twp, NJ 08085
$919,900
4
Beds
3
Baths
4,907
Sq Ft
Single Family
Active
Listed by
Scott R Zielinski
eXp Realty, LLC., (866) 201-6210, nj.broker@exprealty.net
Last updated:
January 6, 2026, 03:33 AM
MLS#
NJGL2064588
Source:
BRIGHTMLS
About This Home
Home Facts
Single Family
3 Baths
4 Bedrooms
Built in 2024
Price Summary
919,900
$187 per Sq. Ft.
MLS #:
NJGL2064588
Last Updated:
January 6, 2026, 03:33 AM
Added:
2 month(s) ago
Rooms & Interior
Bedrooms
Total Bedrooms:
4
Bathrooms
Total Bathrooms:
3
Full Bathrooms:
2
Interior
Living Area:
4,907 Sq. Ft.
Structure
Structure
Architectural Style:
Contemporary
Building Area:
4,907 Sq. Ft.
Year Built:
2024
Lot
Lot Size (Sq. Ft):
10,454
Finances & Disclosures
Price:
$919,900
Price per Sq. Ft:
$187 per Sq. Ft.
See this home in person
Attend an upcoming open house
Sat, Jan 10
12:00 PM - 02:00 PMSun, Jan 11
01:00 PM - 03:00 PMContact an Agent
Yes, I would like more information. Please use and/or share my information with a Coldwell Banker ® affiliated agent to contact me about my real estate needs. By clicking Contact, I request to be contacted by phone or text message and consent to being contacted by automated means. I understand that my consent to receive calls or texts is not a condition of purchasing any property, goods, or services. Alternatively, I understand that I can access real estate services by email or I can contact the agent myself.
If a Coldwell Banker affiliated agent is not available in the area where I need assistance, I agree to be contacted by a real estate agent affiliated with another brand owned or licensed by Anywhere Real Estate (BHGRE®, CENTURY 21®, Corcoran®, ERA®, or Sotheby's International Realty®). I acknowledge that I have read and agree to the terms of use and privacy notice.
Contact an Agent
Yes, I would like more information. Please use and/or share my information with a Coldwell Banker ® affiliated agent to contact me about my real estate needs. By clicking Contact, I request to be contacted by phone or text message and consent to being contacted by automated means. I understand that my consent to receive calls or texts is not a condition of purchasing any property, goods, or services. Alternatively, I understand that I can access real estate services by email or I can contact the agent myself.
If a Coldwell Banker affiliated agent is not available in the area where I need assistance, I agree to be contacted by a real estate agent affiliated with another brand owned or licensed by Anywhere Real Estate (BHGRE®, CENTURY 21®, Corcoran®, ERA®, or Sotheby's International Realty®). I acknowledge that I have read and agree to the terms of use and privacy notice.