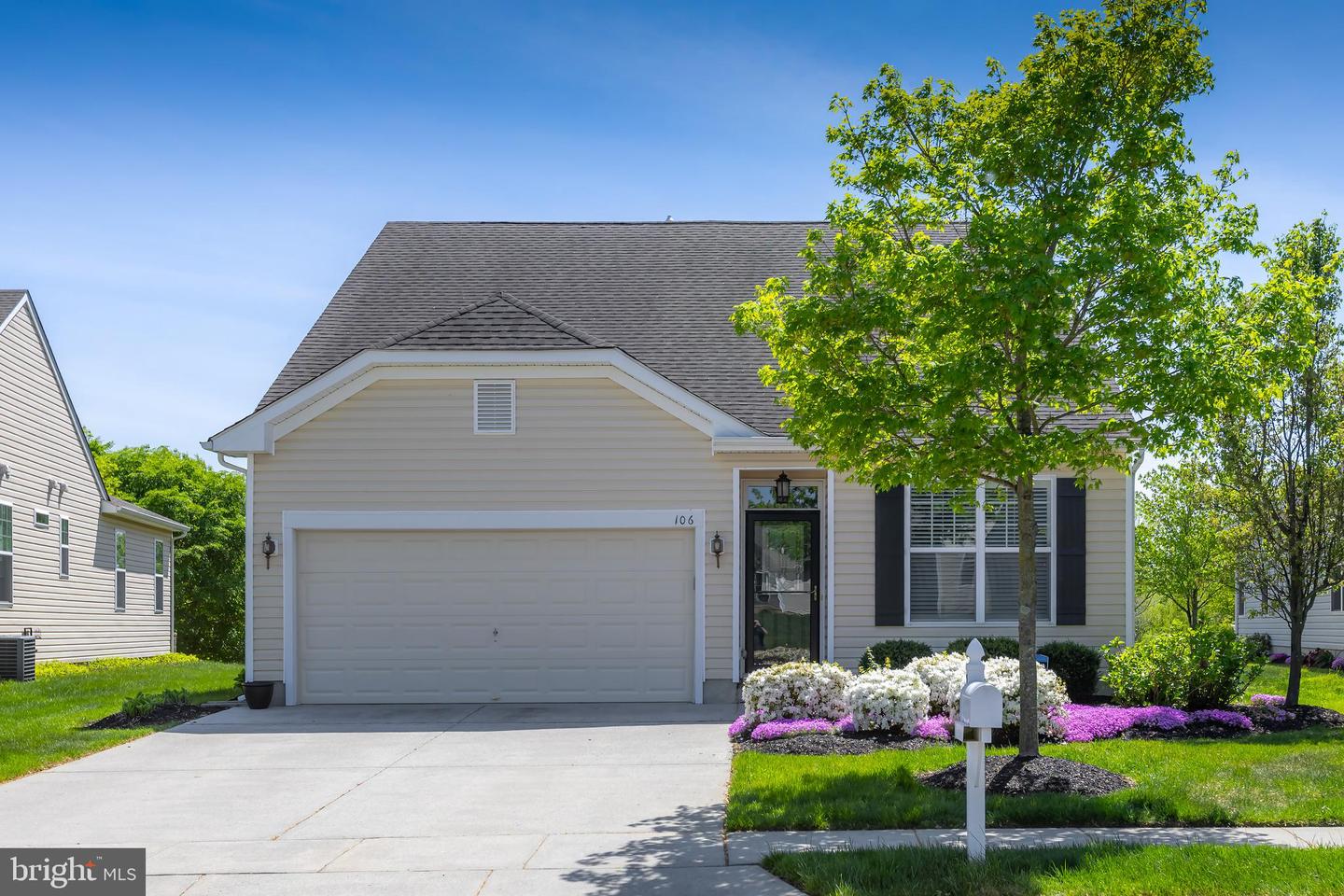Local Realty Service Provided By: Coldwell Banker Chesapeake Real Estate Company

106 Wesley Dr, Woolwich Twp, NJ 08085
$472,000
2
Beds
2
Baths
1,938
Sq Ft
Single Family
Sold
Listed by
Sherri A. Westervelt
Bought with BHHS Fox & Roach-Mullica Hill South
Bhhs Fox & Roach-Mullica Hill North
MLS#
NJGL2056678
Source:
BRIGHTMLS
Sorry, we are unable to map this address
About This Home
Home Facts
Single Family
2 Baths
2 Bedrooms
Built in 2012
Price Summary
435,000
$224 per Sq. Ft.
MLS #:
NJGL2056678
Sold:
June 18, 2025
Rooms & Interior
Bedrooms
Total Bedrooms:
2
Bathrooms
Total Bathrooms:
2
Full Bathrooms:
2
Interior
Living Area:
1,938 Sq. Ft.
Structure
Structure
Architectural Style:
Ranch/Rambler
Building Area:
1,938 Sq. Ft.
Year Built:
2012
Lot
Lot Size (Sq. Ft):
7,405
Finances & Disclosures
Price:
$435,000
Price per Sq. Ft:
$224 per Sq. Ft.
Source:BRIGHTMLS
The information being provided by Bright MLS is for the consumer’s personal, non-commercial use and may not be used for any purpose other than to identify prospective properties consumers may be interested in purchasing. The information is deemed reliable but not guaranteed and should therefore be independently verified. © 2025 Bright MLS All rights reserved.