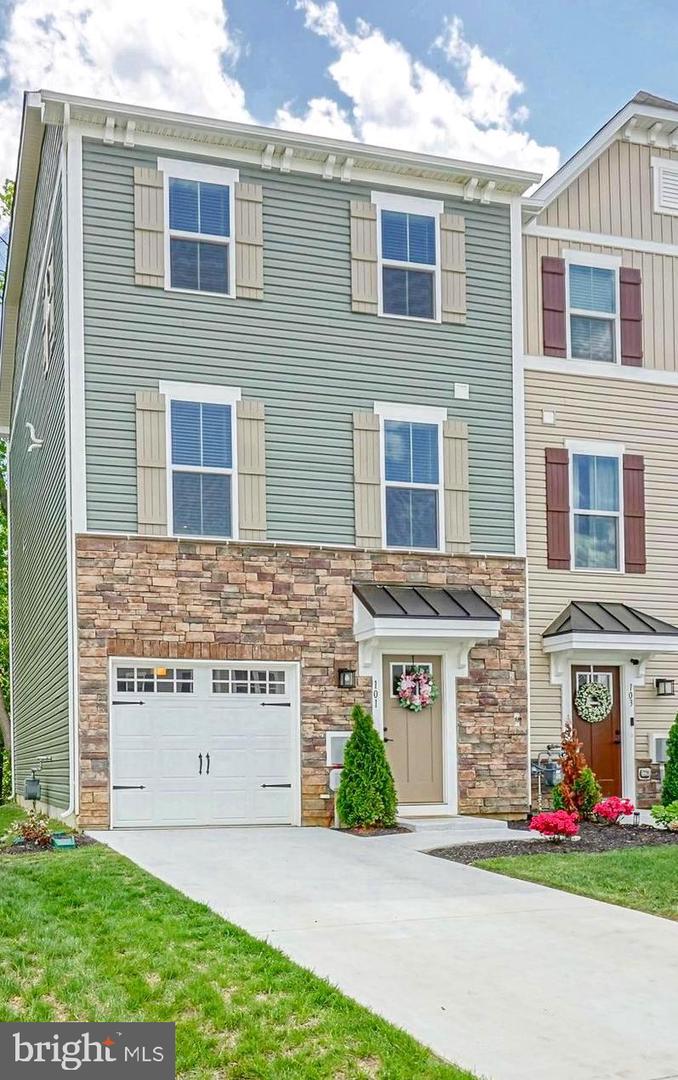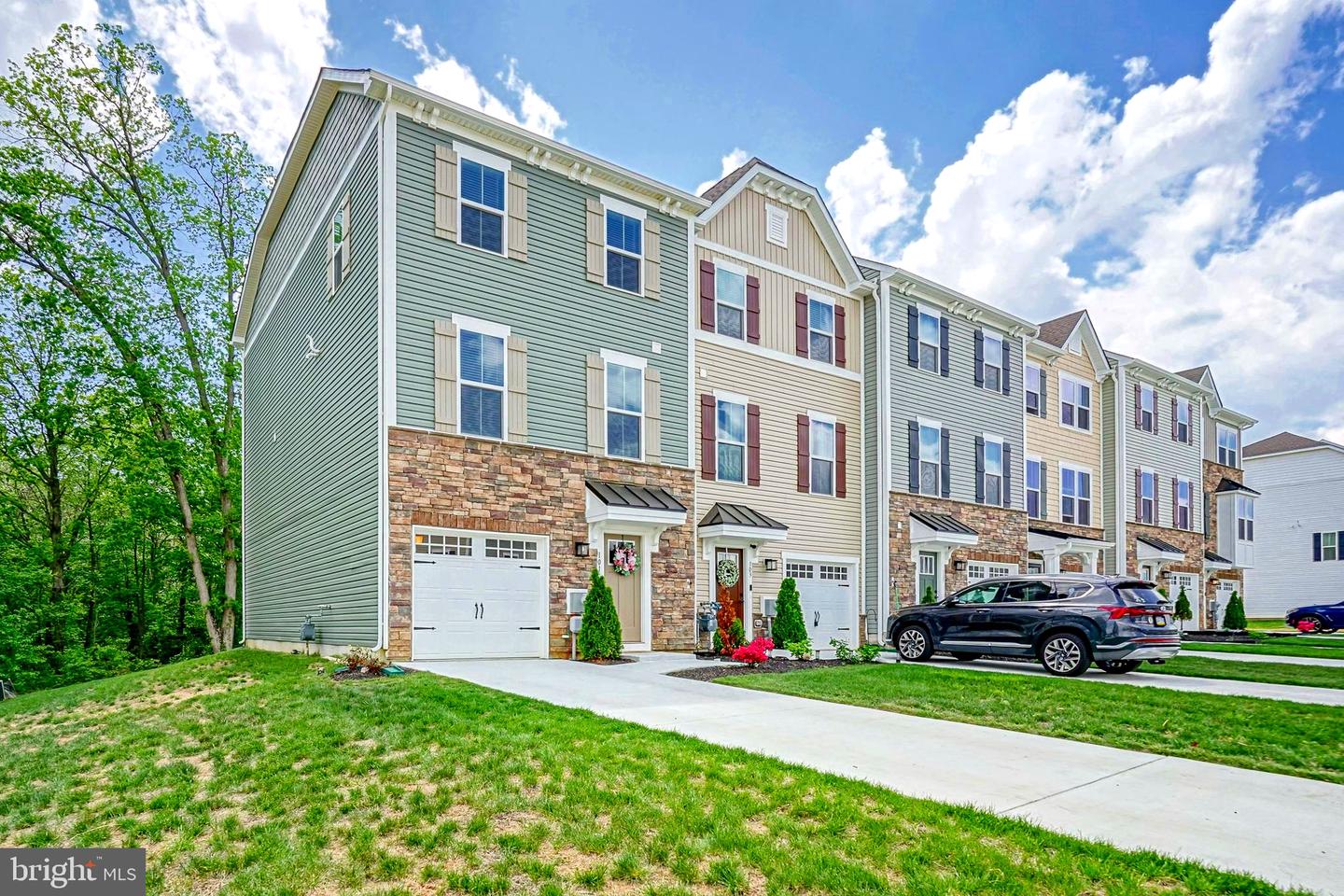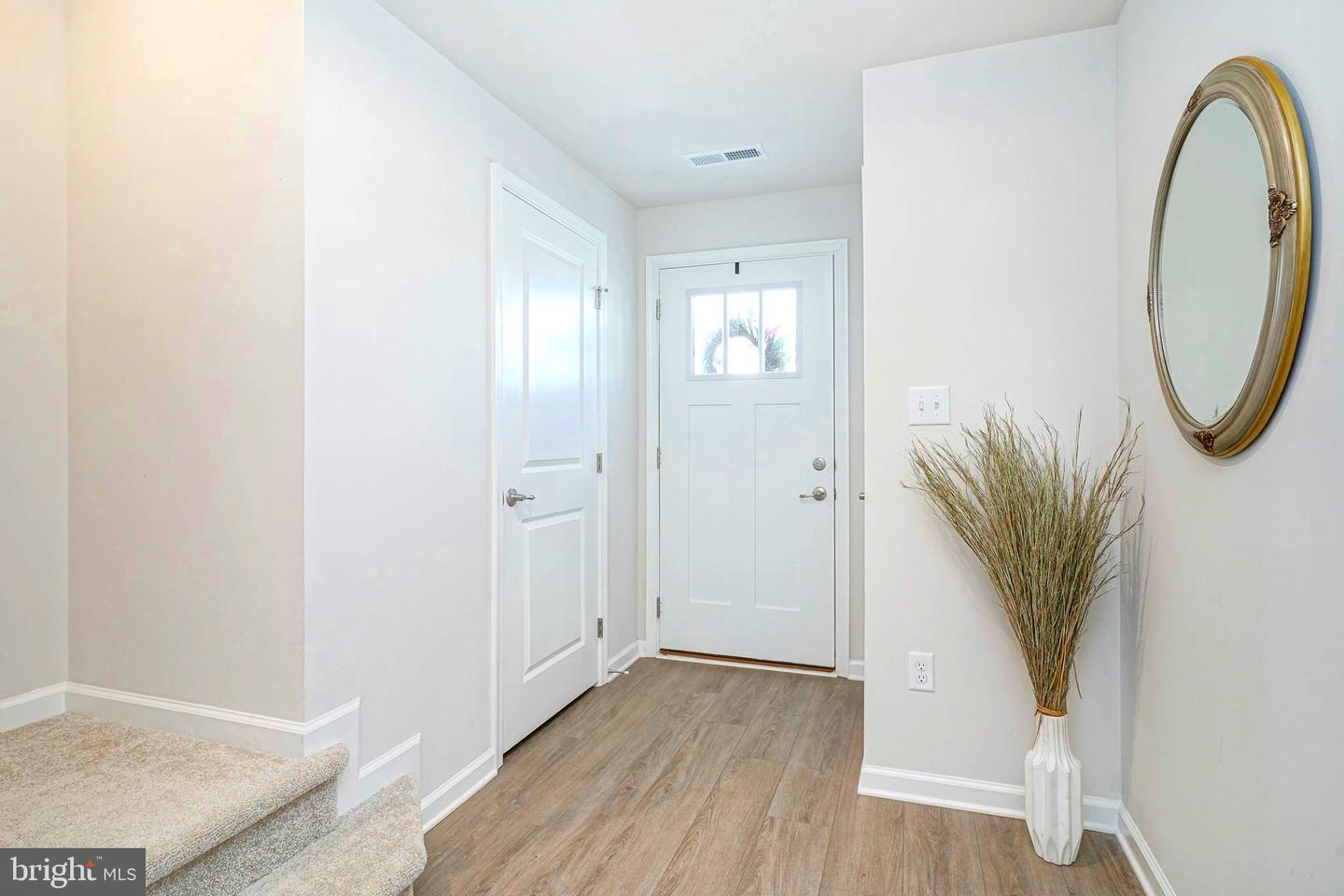101 Bantry St, Woolwich Twp, NJ 08085
$424,900
3
Beds
4
Baths
2,320
Sq Ft
Townhouse
Active
Listed by
Sharyn Riley-Mancini
Real Broker, LLC.
Last updated:
May 11, 2025, 01:08 AM
MLS#
NJGL2056602
Source:
BRIGHTMLS
About This Home
Home Facts
Townhouse
4 Baths
3 Bedrooms
Built in 2024
Price Summary
424,900
$183 per Sq. Ft.
MLS #:
NJGL2056602
Last Updated:
May 11, 2025, 01:08 AM
Added:
9 day(s) ago
Rooms & Interior
Bedrooms
Total Bedrooms:
3
Bathrooms
Total Bathrooms:
4
Full Bathrooms:
2
Interior
Living Area:
2,320 Sq. Ft.
Structure
Structure
Architectural Style:
Traditional
Building Area:
2,320 Sq. Ft.
Year Built:
2024
Lot
Lot Size (Sq. Ft):
4,356
Finances & Disclosures
Price:
$424,900
Price per Sq. Ft:
$183 per Sq. Ft.
Contact an Agent
Yes, I would like more information from Coldwell Banker. Please use and/or share my information with a Coldwell Banker agent to contact me about my real estate needs.
By clicking Contact I agree a Coldwell Banker Agent may contact me by phone or text message including by automated means and prerecorded messages about real estate services, and that I can access real estate services without providing my phone number. I acknowledge that I have read and agree to the Terms of Use and Privacy Notice.
Contact an Agent
Yes, I would like more information from Coldwell Banker. Please use and/or share my information with a Coldwell Banker agent to contact me about my real estate needs.
By clicking Contact I agree a Coldwell Banker Agent may contact me by phone or text message including by automated means and prerecorded messages about real estate services, and that I can access real estate services without providing my phone number. I acknowledge that I have read and agree to the Terms of Use and Privacy Notice.


