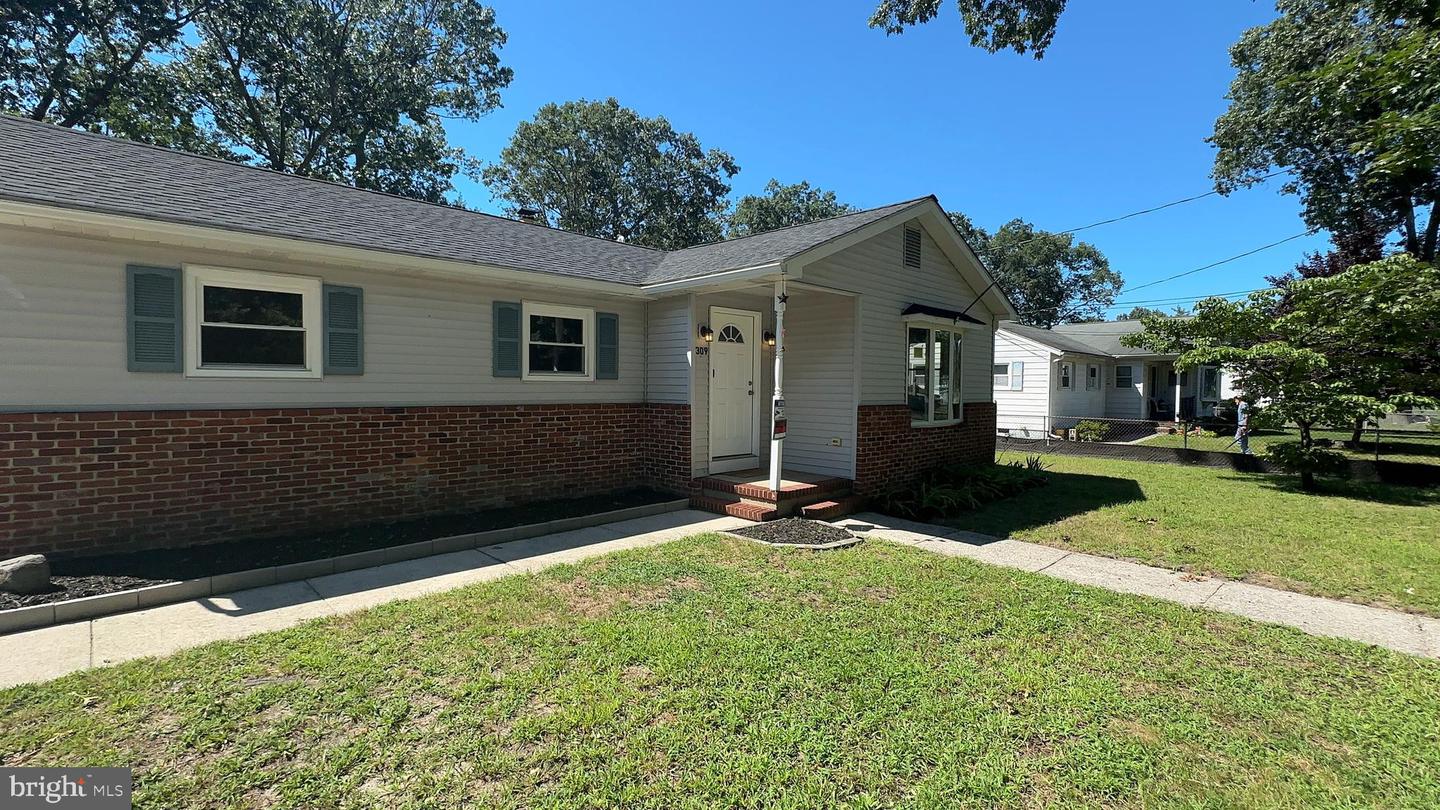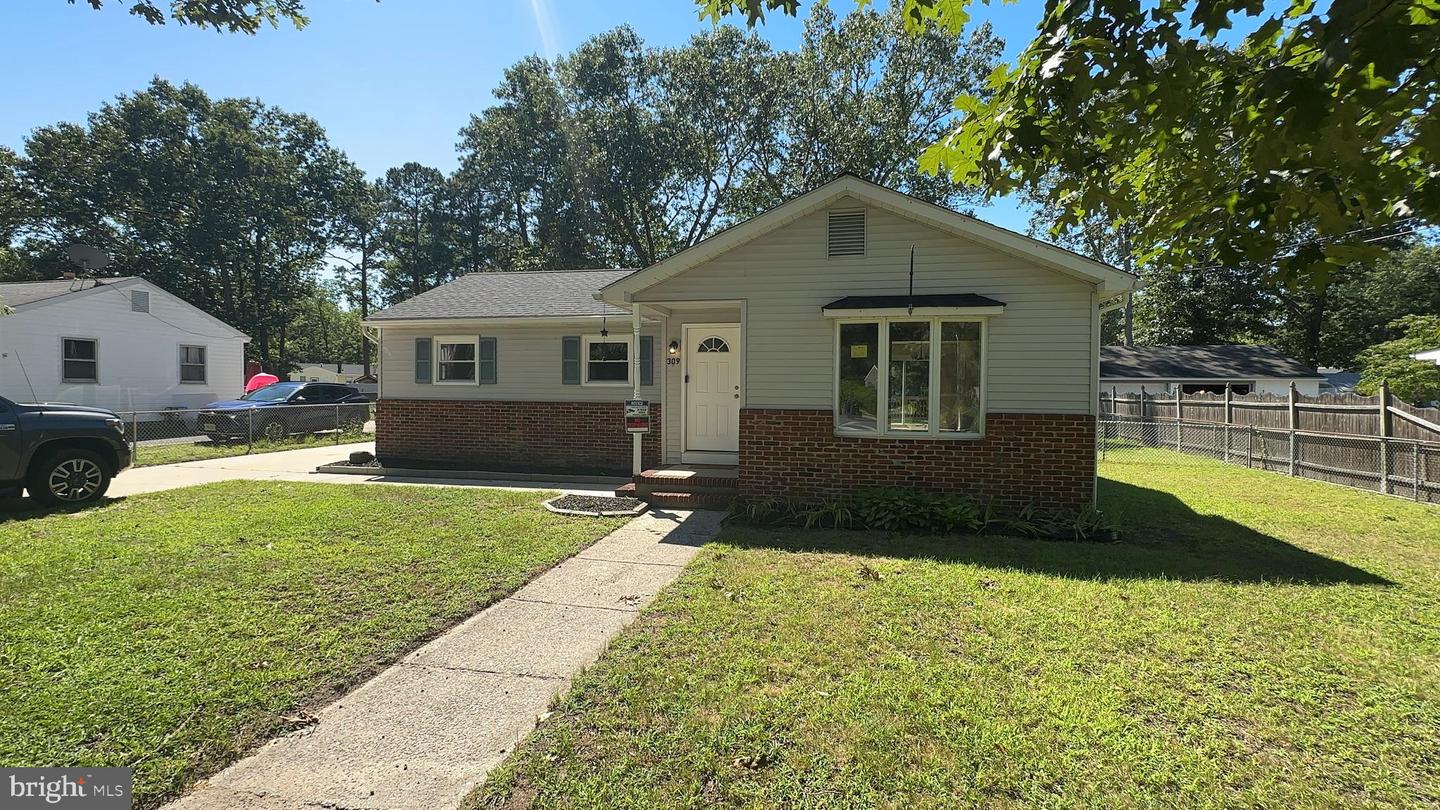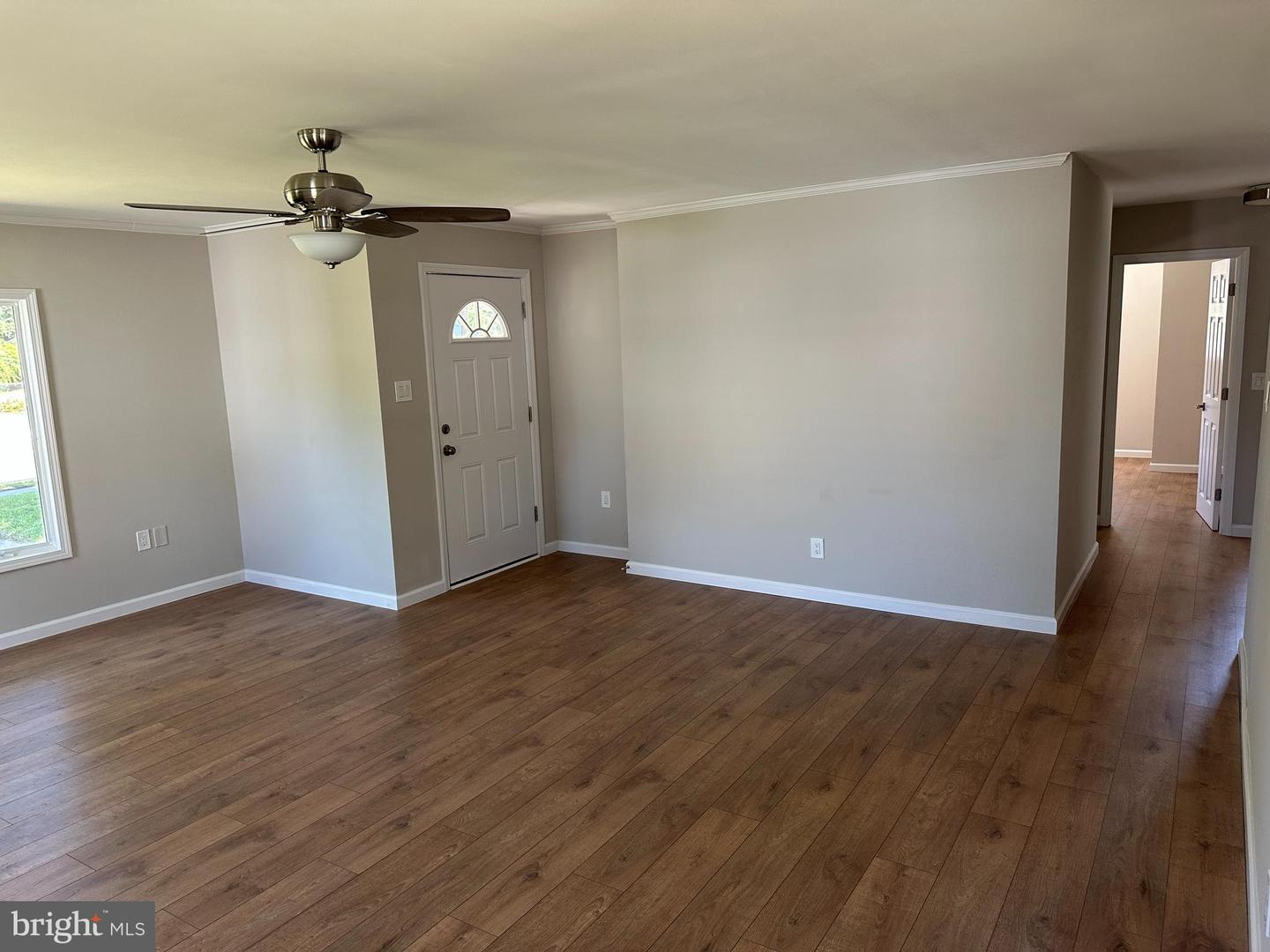


309 Cains Mill Rd, Williamstown, NJ 08094
$385,000
3
Beds
1
Bath
995
Sq Ft
Single Family
Active
Listed by
Nicolas Lemoine
Tesla Realty Group LLC.
Last updated:
September 8, 2025, 01:51 PM
MLS#
NJAC2020382
Source:
BRIGHTMLS
About This Home
Home Facts
Single Family
1 Bath
3 Bedrooms
Built in 1955
Price Summary
385,000
$386 per Sq. Ft.
MLS #:
NJAC2020382
Last Updated:
September 8, 2025, 01:51 PM
Added:
12 day(s) ago
Rooms & Interior
Bedrooms
Total Bedrooms:
3
Bathrooms
Total Bathrooms:
1
Full Bathrooms:
1
Interior
Living Area:
995 Sq. Ft.
Structure
Structure
Architectural Style:
Ranch/Rambler
Building Area:
995 Sq. Ft.
Year Built:
1955
Lot
Lot Size (Sq. Ft):
11,325
Finances & Disclosures
Price:
$385,000
Price per Sq. Ft:
$386 per Sq. Ft.
Contact an Agent
Yes, I would like more information from Coldwell Banker. Please use and/or share my information with a Coldwell Banker agent to contact me about my real estate needs.
By clicking Contact I agree a Coldwell Banker Agent may contact me by phone or text message including by automated means and prerecorded messages about real estate services, and that I can access real estate services without providing my phone number. I acknowledge that I have read and agree to the Terms of Use and Privacy Notice.
Contact an Agent
Yes, I would like more information from Coldwell Banker. Please use and/or share my information with a Coldwell Banker agent to contact me about my real estate needs.
By clicking Contact I agree a Coldwell Banker Agent may contact me by phone or text message including by automated means and prerecorded messages about real estate services, and that I can access real estate services without providing my phone number. I acknowledge that I have read and agree to the Terms of Use and Privacy Notice.