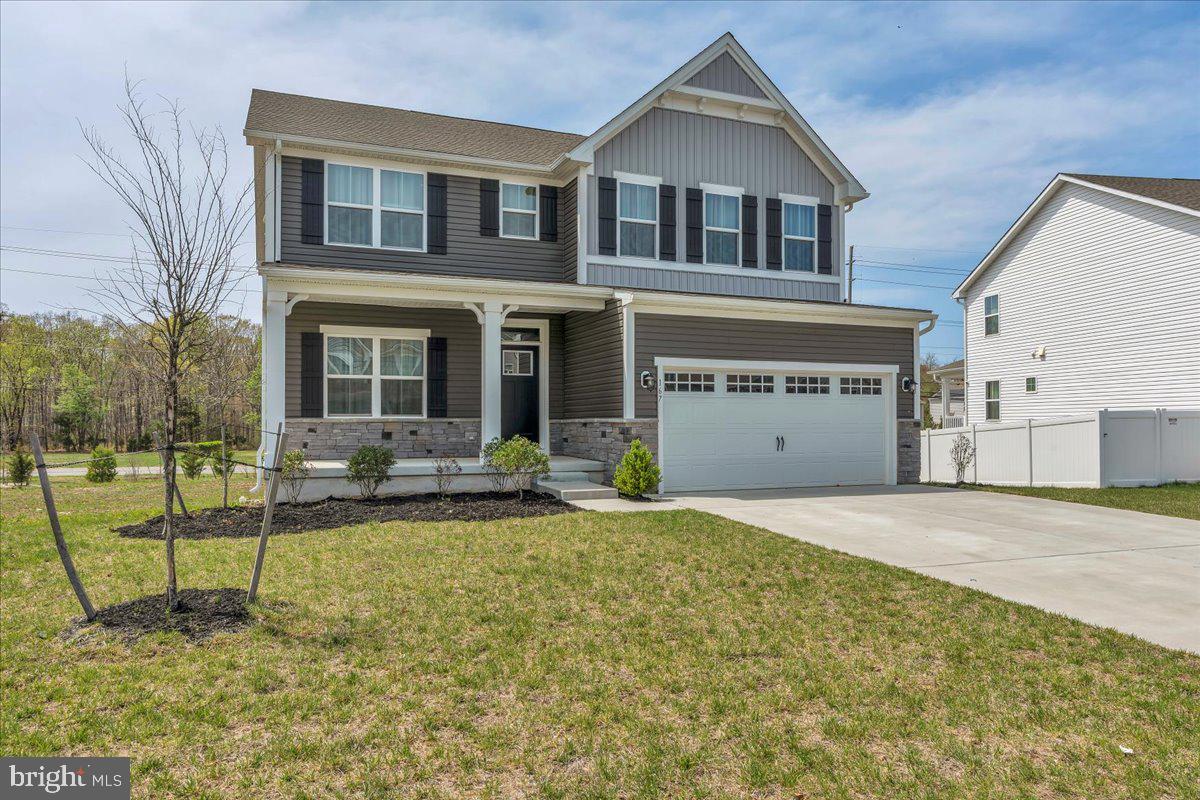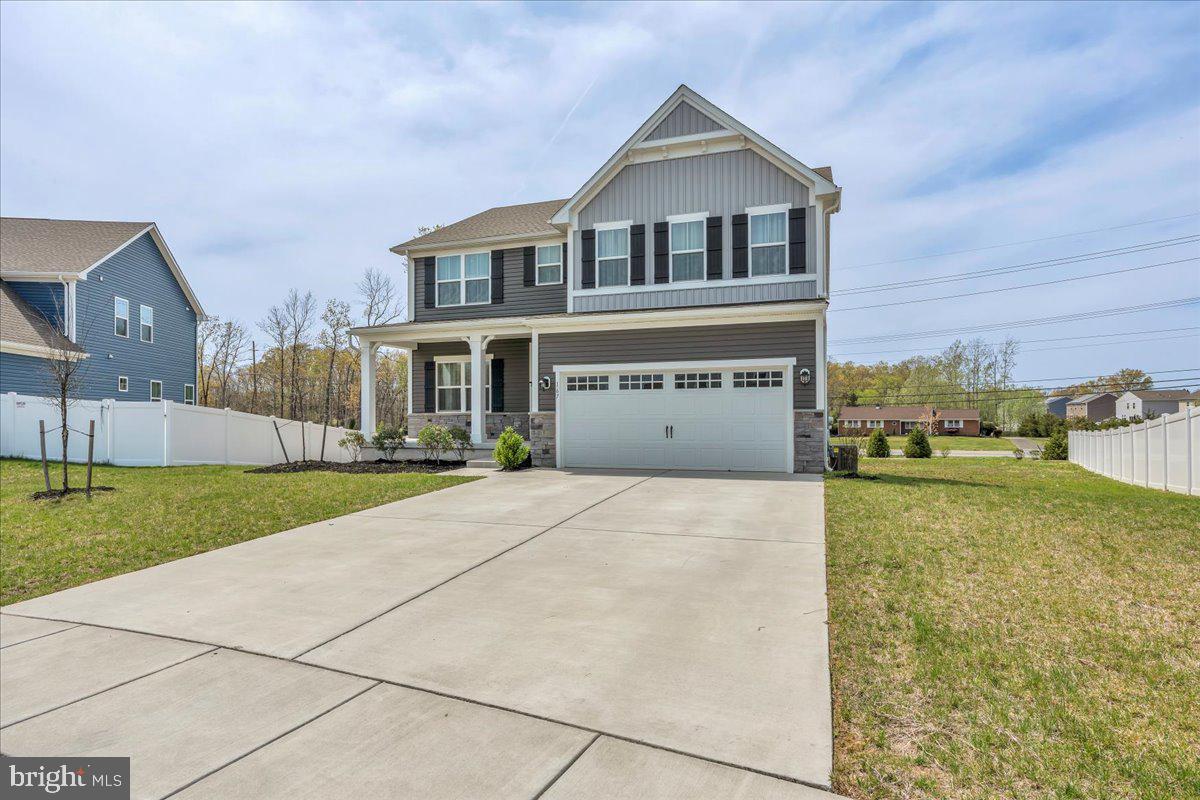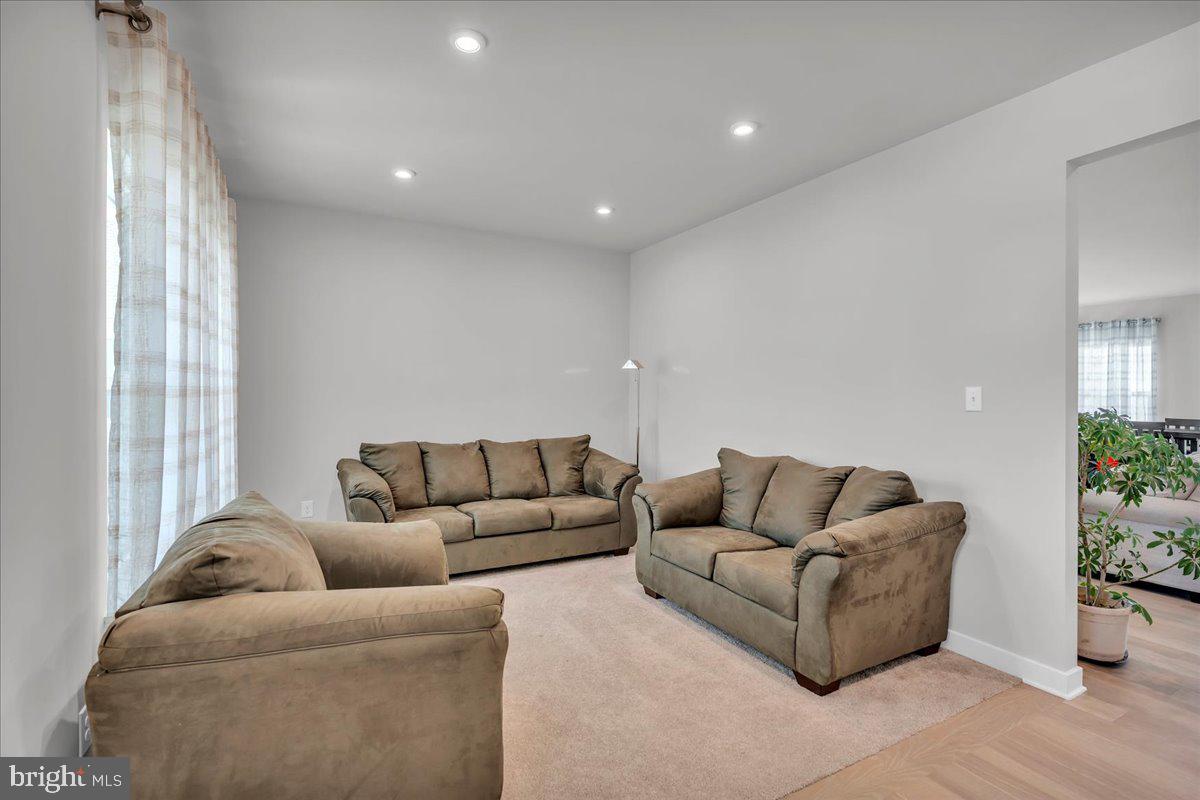167 Presley Way, Williamstown, NJ 08094
$584,900
4
Beds
3
Baths
3,280
Sq Ft
Single Family
Active
Listed by
Lisa Warech
Keller Williams Realty - Washington Township
Last updated:
July 15, 2025, 11:40 PM
MLS#
NJGL2059798
Source:
BRIGHTMLS
About This Home
Home Facts
Single Family
3 Baths
4 Bedrooms
Built in 2022
Price Summary
584,900
$178 per Sq. Ft.
MLS #:
NJGL2059798
Last Updated:
July 15, 2025, 11:40 PM
Added:
5 day(s) ago
Rooms & Interior
Bedrooms
Total Bedrooms:
4
Bathrooms
Total Bathrooms:
3
Full Bathrooms:
2
Interior
Living Area:
3,280 Sq. Ft.
Structure
Structure
Architectural Style:
Colonial
Building Area:
3,280 Sq. Ft.
Year Built:
2022
Lot
Lot Size (Sq. Ft):
19,602
Finances & Disclosures
Price:
$584,900
Price per Sq. Ft:
$178 per Sq. Ft.
See this home in person
Attend an upcoming open house
Sun, Jul 20
01:00 PM - 03:00 PMContact an Agent
Yes, I would like more information from Coldwell Banker. Please use and/or share my information with a Coldwell Banker agent to contact me about my real estate needs.
By clicking Contact I agree a Coldwell Banker Agent may contact me by phone or text message including by automated means and prerecorded messages about real estate services, and that I can access real estate services without providing my phone number. I acknowledge that I have read and agree to the Terms of Use and Privacy Notice.
Contact an Agent
Yes, I would like more information from Coldwell Banker. Please use and/or share my information with a Coldwell Banker agent to contact me about my real estate needs.
By clicking Contact I agree a Coldwell Banker Agent may contact me by phone or text message including by automated means and prerecorded messages about real estate services, and that I can access real estate services without providing my phone number. I acknowledge that I have read and agree to the Terms of Use and Privacy Notice.


