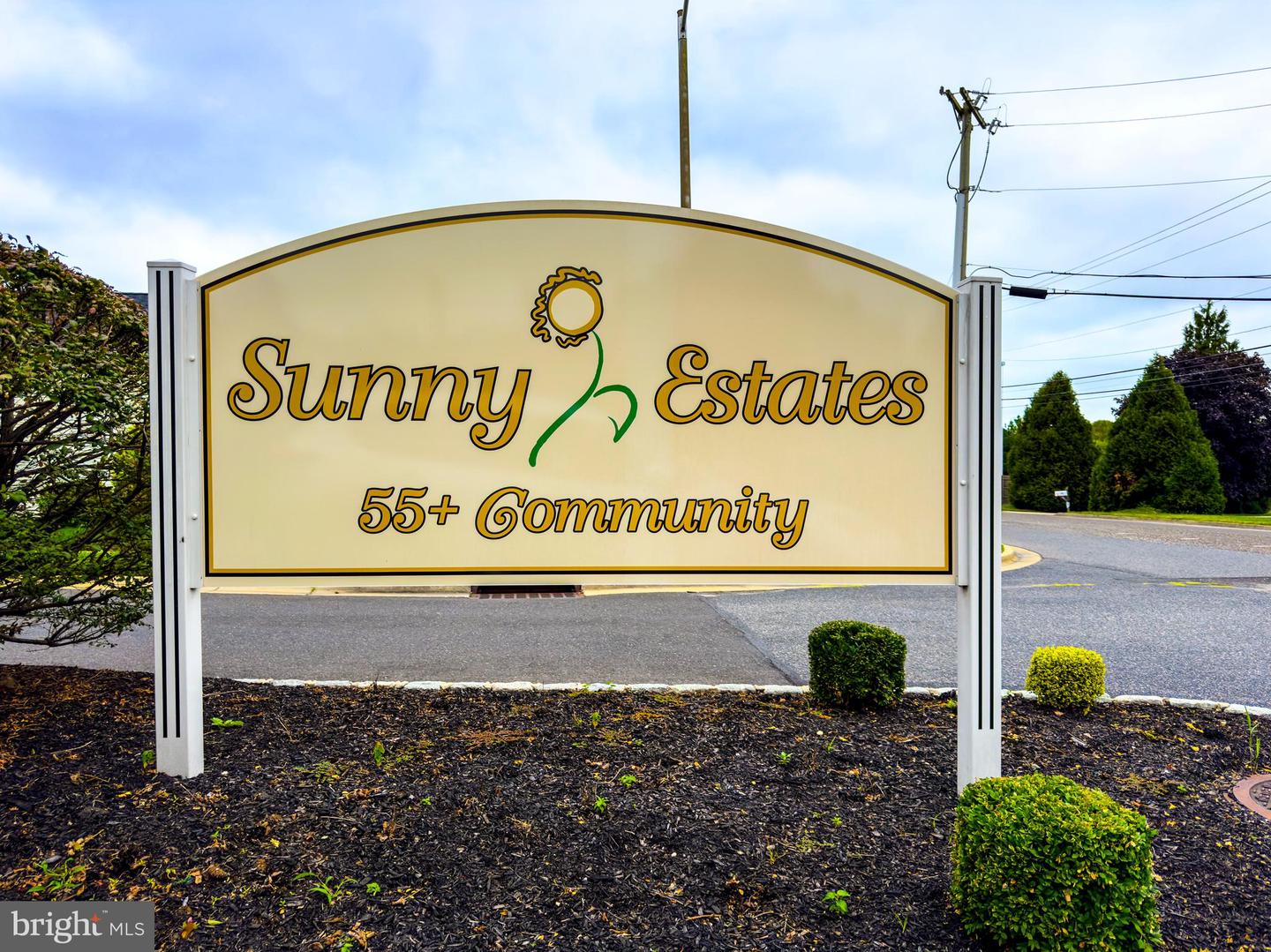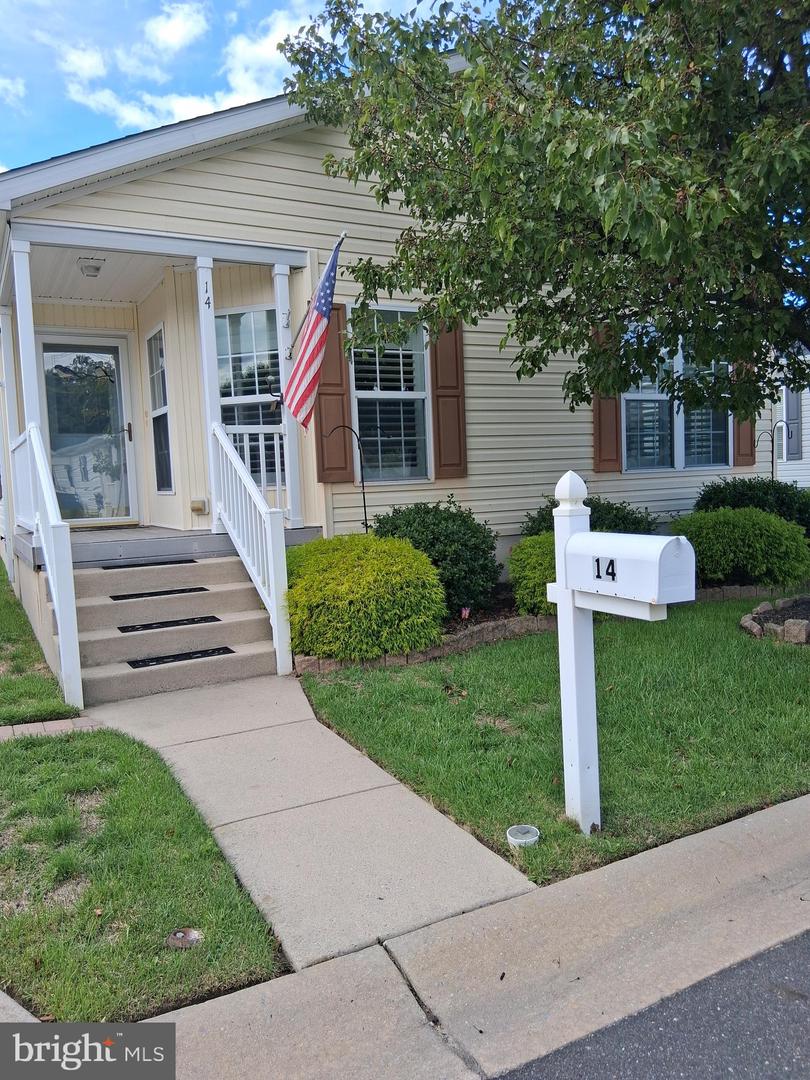No showings until the Open House. I offer you a rare opportunity to be the next owner of this immaculate, well-maintained, one story manufactured home. Proudly owned by the same family since being built in 2006, I welcome you home to 14 Gibson Lane in the desirable age restricted active adult community of Sunny Estates, where you can enjoy all the benefits of living in this peaceful community. The on-site management company offers residents a more personalized service experience and assuring that the community stays well-maintained, thereby creating an aesthetically pleasing environment. This home is the largest model in the community, offering 1680 square feet of living space. This sun-filled charming Lauryn model offers plenty of space to entertain. There is an oversized living room, dining room and a bright and spacious eat-in kitchen, complete with an appliance package, a Swanstone top-mount double-bowl kitchen sink, offering functionality as its solid surface construction provides exceptional durability and resistance to heat, while the double-bowl design allows for multi-tasking and efficiency. There is a garbage disposal. Here you will find a copious amount of cabinetry, a wall of pantry cupboards providing an overflow of additional storage space and a nice size center island, making preparation for all of your culinary delights a breeze! Off the living room, you will find a bonus room and the possibilities for the use of this space are endless! It can be utilized as a music room, a hobby room, a home office, a den or a space for overnight guests. Down the hallway, you will find a large primary suite with a spacious walk-in-closet, a large en-suite, complete with a double-sink vanity, a privacy wall water closet, ceiling-to-floor cabinets for extra storage space, a linen closet and a maintenance-free seamless tub enclosure. The second bedroom and a full bathroom off the hallway completes this section of the home. The bathroom has a skylight, making it very bright and here you will find another maintenance free seamless tub enclosure. Down the hallway, you will find access to the attic with plenty of additional storage space. There is an allocated laundry room, with a deep utility sink, a washer and a large storage area to install your own custom shelving for your supplies or perhaps for an extra refrigerator. There is a side access door, leading you to an outdoor seating area, a driveway and a shed [complete with electric]. Recent upgrades include a 30 year GAF Timberline roof with a transferable warranty [2024], plush new carpeting and padding [2023], custom window treatments and plantation shutters [2022], a newer refrigerator [2023] and microwave [2022], a new Kohler toilet and vanity light in hall bathroom, a Moen retractable kitchen faucet and exhaust fans in both bathrooms. The entire interior of this home has been professionally painted [2022]. There are ceiling fans and overhead low profile LED lights in the living room, kitchen, hallway, primary bathroom and spare room. The installation of sun-blocking window film treatment throughout provides for added comfort, reduced heat gain, leading to lower energy bills, as well as protection against damaging UV rays that cause fading or furniture, flooring and artwork. The home has been professionally cleaned. The seller is providing a one-year home warranty, offering peace of mind. The Certificate of Occupancy is in place. Sunny Estates' 55+ age restricted manufactured home community requires their own application, a credit check and that all applicants have a minimum credit score of 650+. You must be approved before purchasing this home. The lot lease includes common area maintenance, water, sewer and property taxes. You are responsible for lawn mowing and snow removal. Conveniently located to tons of shopping, restaurants and easy access to major roadways. Please don't delay in making your appointment to tour this fabulous home which will not disappoint!


