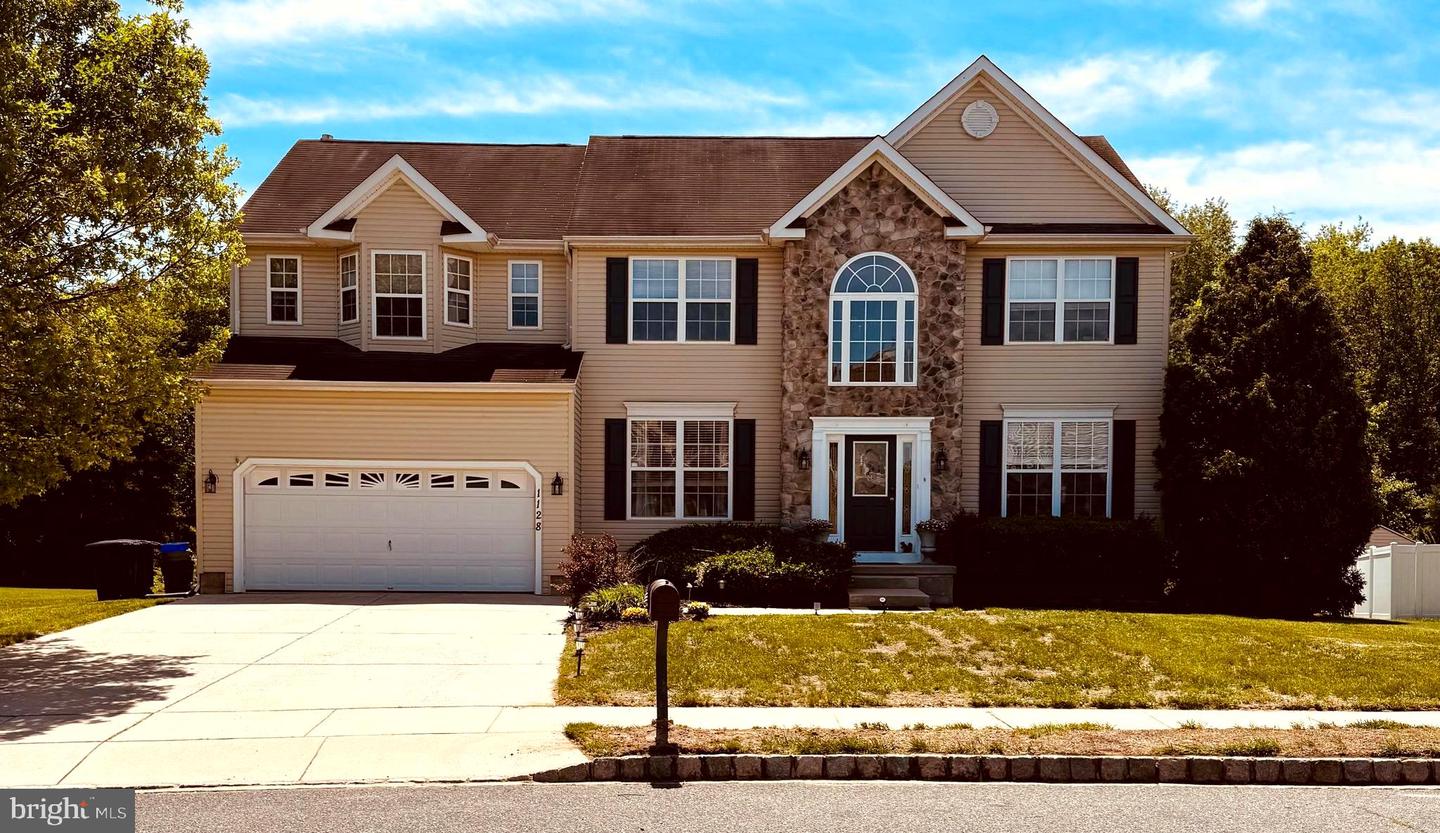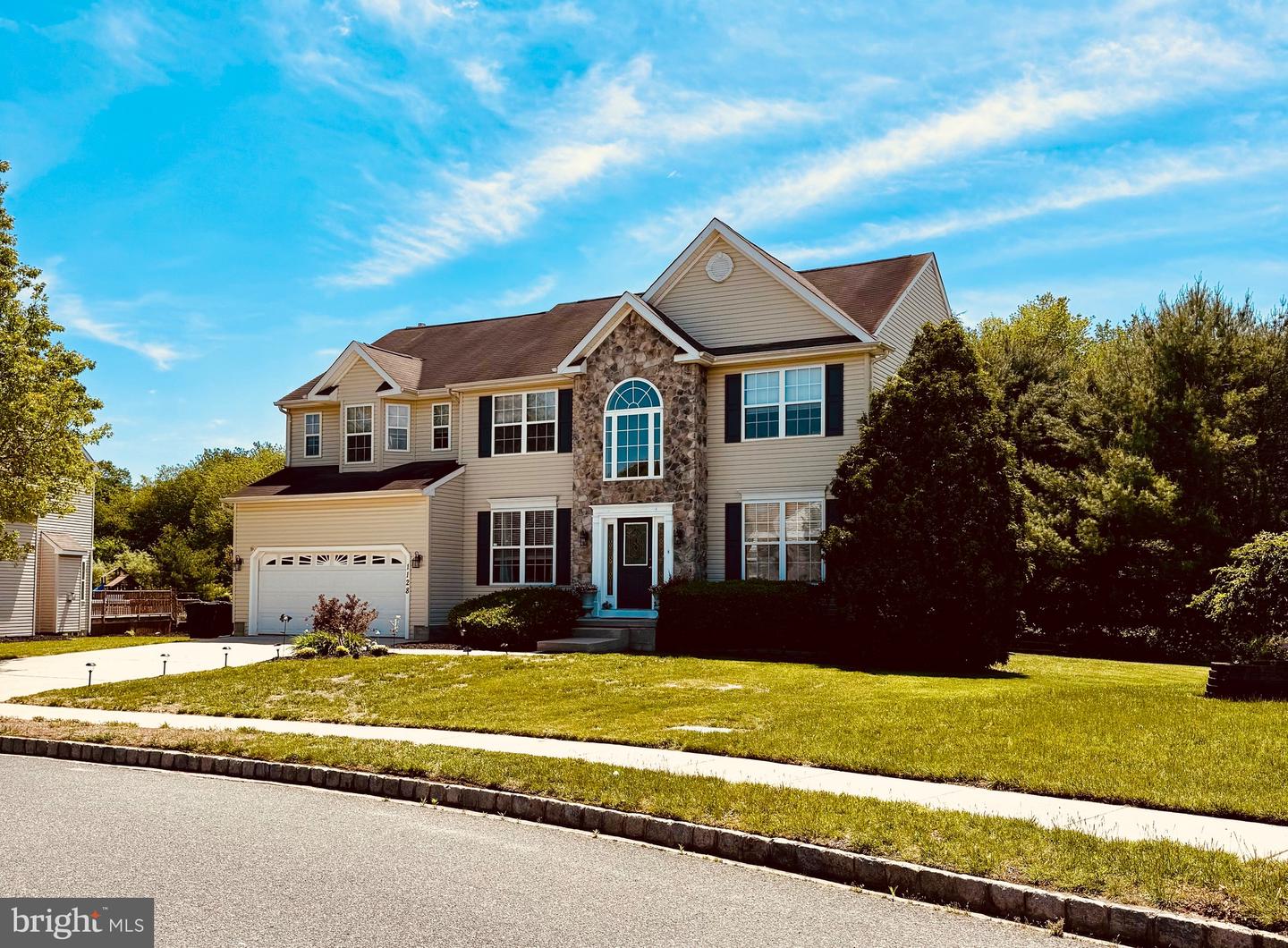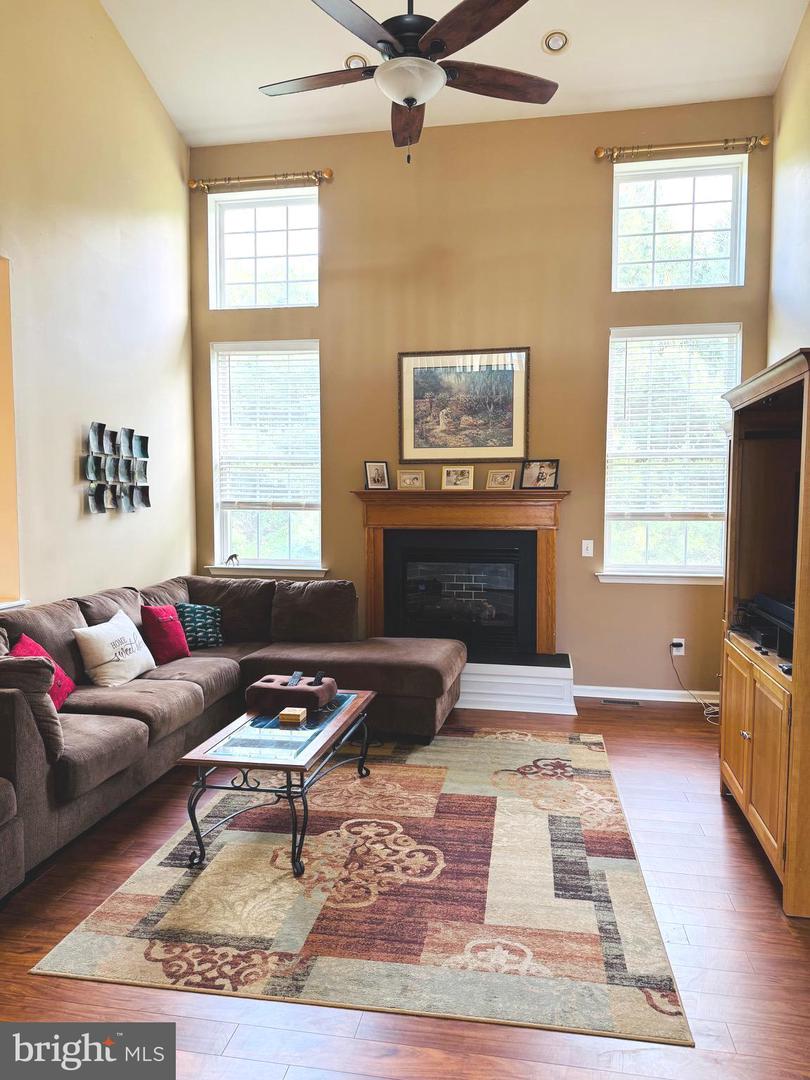


1128 Tamarind Pl, Williamstown, NJ 08094
$595,900
4
Beds
3
Baths
3,550
Sq Ft
Single Family
Coming Soon
Listed by
Dolores G Mcclave
Bhhs Fox & Roach-Washington-Gloucester
Last updated:
May 23, 2025, 11:40 PM
MLS#
NJGL2057208
Source:
BRIGHTMLS
About This Home
Home Facts
Single Family
3 Baths
4 Bedrooms
Built in 2001
Price Summary
595,900
$167 per Sq. Ft.
MLS #:
NJGL2057208
Last Updated:
May 23, 2025, 11:40 PM
Added:
12 day(s) ago
Rooms & Interior
Bedrooms
Total Bedrooms:
4
Bathrooms
Total Bathrooms:
3
Full Bathrooms:
2
Interior
Living Area:
3,550 Sq. Ft.
Structure
Structure
Architectural Style:
Contemporary
Building Area:
3,550 Sq. Ft.
Year Built:
2001
Finances & Disclosures
Price:
$595,900
Price per Sq. Ft:
$167 per Sq. Ft.
Contact an Agent
Yes, I would like more information from Coldwell Banker. Please use and/or share my information with a Coldwell Banker agent to contact me about my real estate needs.
By clicking Contact I agree a Coldwell Banker Agent may contact me by phone or text message including by automated means and prerecorded messages about real estate services, and that I can access real estate services without providing my phone number. I acknowledge that I have read and agree to the Terms of Use and Privacy Notice.
Contact an Agent
Yes, I would like more information from Coldwell Banker. Please use and/or share my information with a Coldwell Banker agent to contact me about my real estate needs.
By clicking Contact I agree a Coldwell Banker Agent may contact me by phone or text message including by automated means and prerecorded messages about real estate services, and that I can access real estate services without providing my phone number. I acknowledge that I have read and agree to the Terms of Use and Privacy Notice.