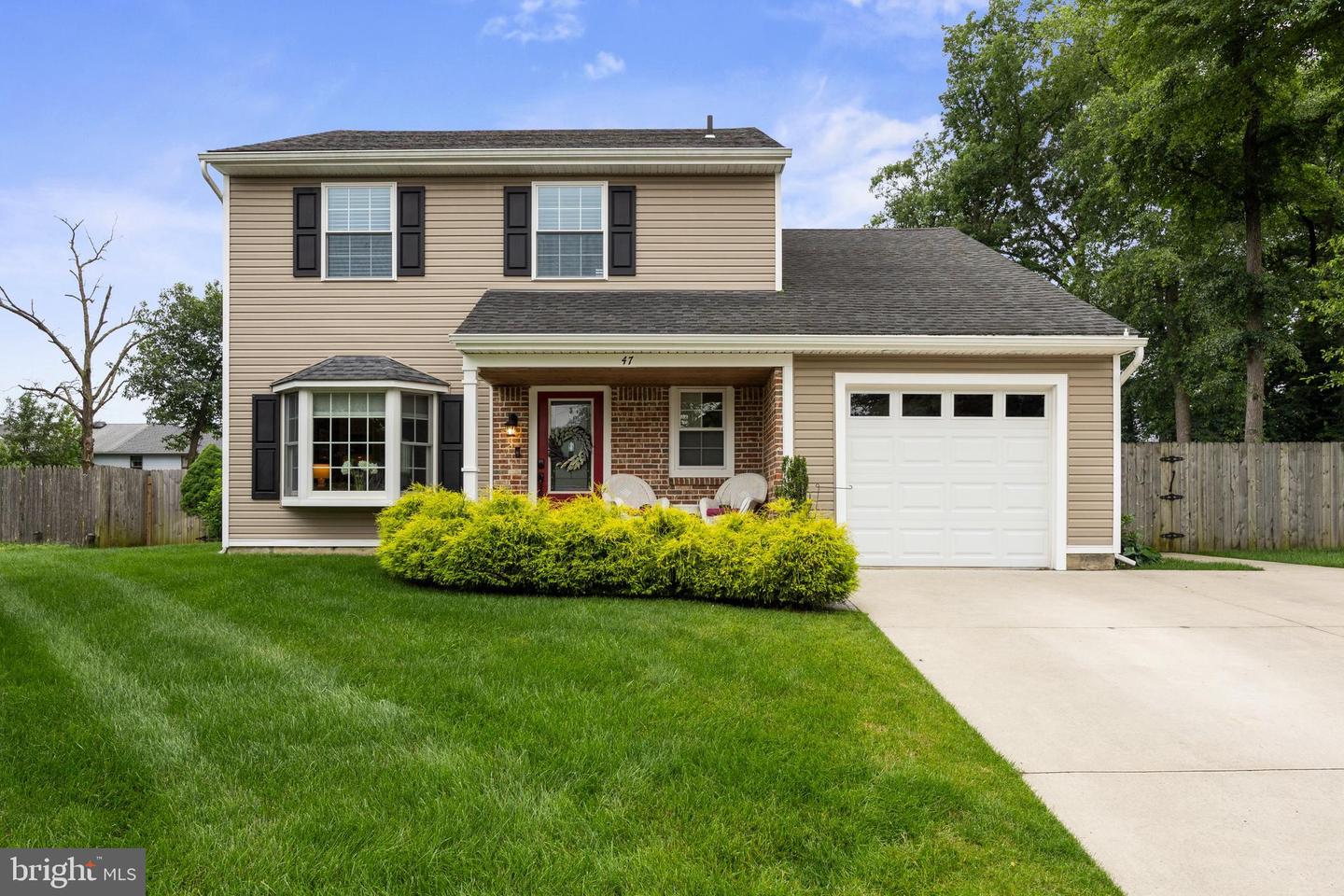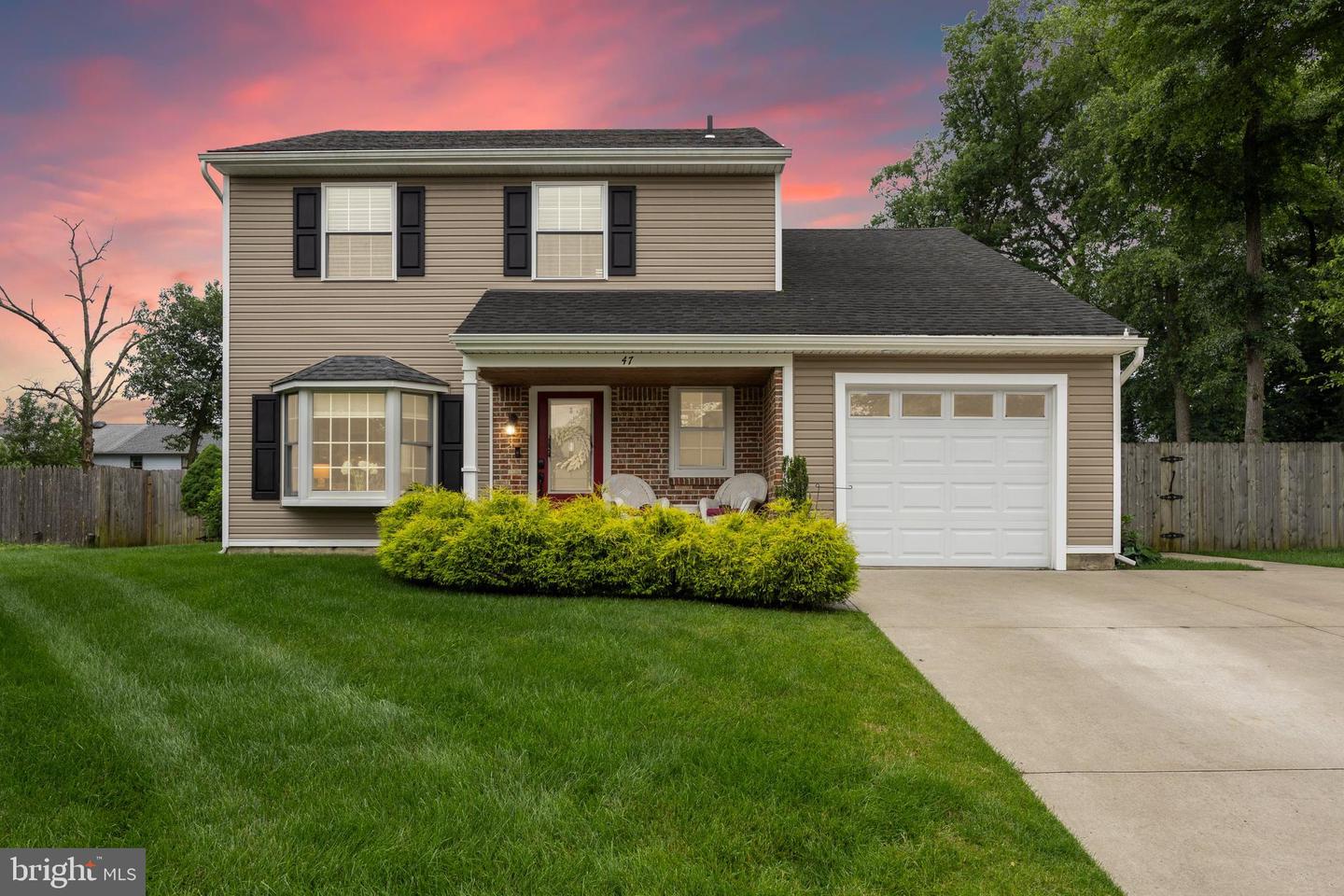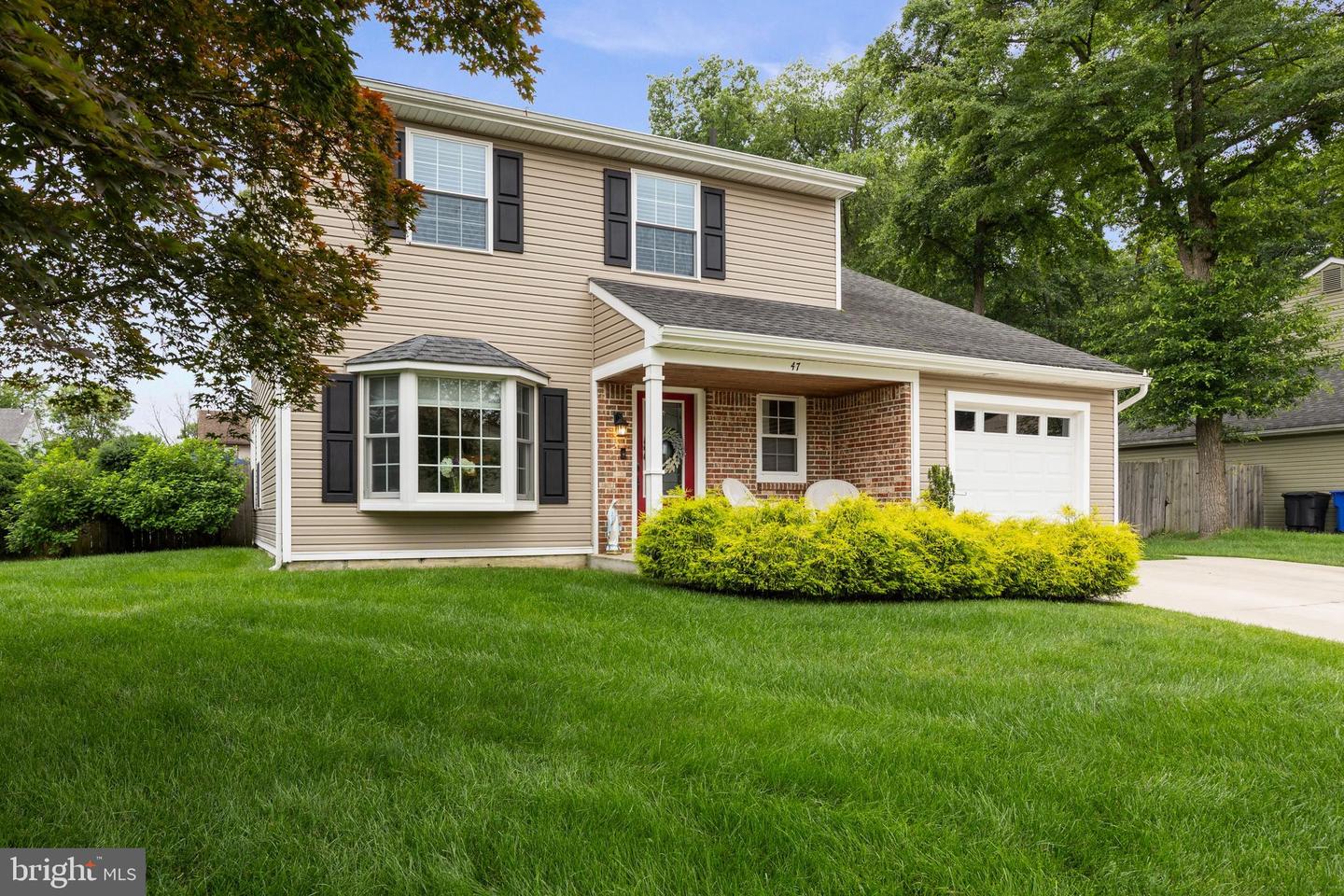


47 Sherwood Ln, Westampton, NJ 08060
$469,000
3
Beds
2
Baths
1,572
Sq Ft
Single Family
Active
Listed by
Maureen A Smith-Hartman
Bhhs Fox & Roach-Mt Laurel
Last updated:
June 23, 2025, 03:03 PM
MLS#
NJBL2089470
Source:
BRIGHTMLS
About This Home
Home Facts
Single Family
2 Baths
3 Bedrooms
Built in 1985
Price Summary
469,000
$298 per Sq. Ft.
MLS #:
NJBL2089470
Last Updated:
June 23, 2025, 03:03 PM
Added:
3 day(s) ago
Rooms & Interior
Bedrooms
Total Bedrooms:
3
Bathrooms
Total Bathrooms:
2
Full Bathrooms:
1
Interior
Living Area:
1,572 Sq. Ft.
Structure
Structure
Architectural Style:
Colonial
Building Area:
1,572 Sq. Ft.
Year Built:
1985
Lot
Lot Size (Sq. Ft):
10,018
Finances & Disclosures
Price:
$469,000
Price per Sq. Ft:
$298 per Sq. Ft.
Contact an Agent
Yes, I would like more information from Coldwell Banker. Please use and/or share my information with a Coldwell Banker agent to contact me about my real estate needs.
By clicking Contact I agree a Coldwell Banker Agent may contact me by phone or text message including by automated means and prerecorded messages about real estate services, and that I can access real estate services without providing my phone number. I acknowledge that I have read and agree to the Terms of Use and Privacy Notice.
Contact an Agent
Yes, I would like more information from Coldwell Banker. Please use and/or share my information with a Coldwell Banker agent to contact me about my real estate needs.
By clicking Contact I agree a Coldwell Banker Agent may contact me by phone or text message including by automated means and prerecorded messages about real estate services, and that I can access real estate services without providing my phone number. I acknowledge that I have read and agree to the Terms of Use and Privacy Notice.