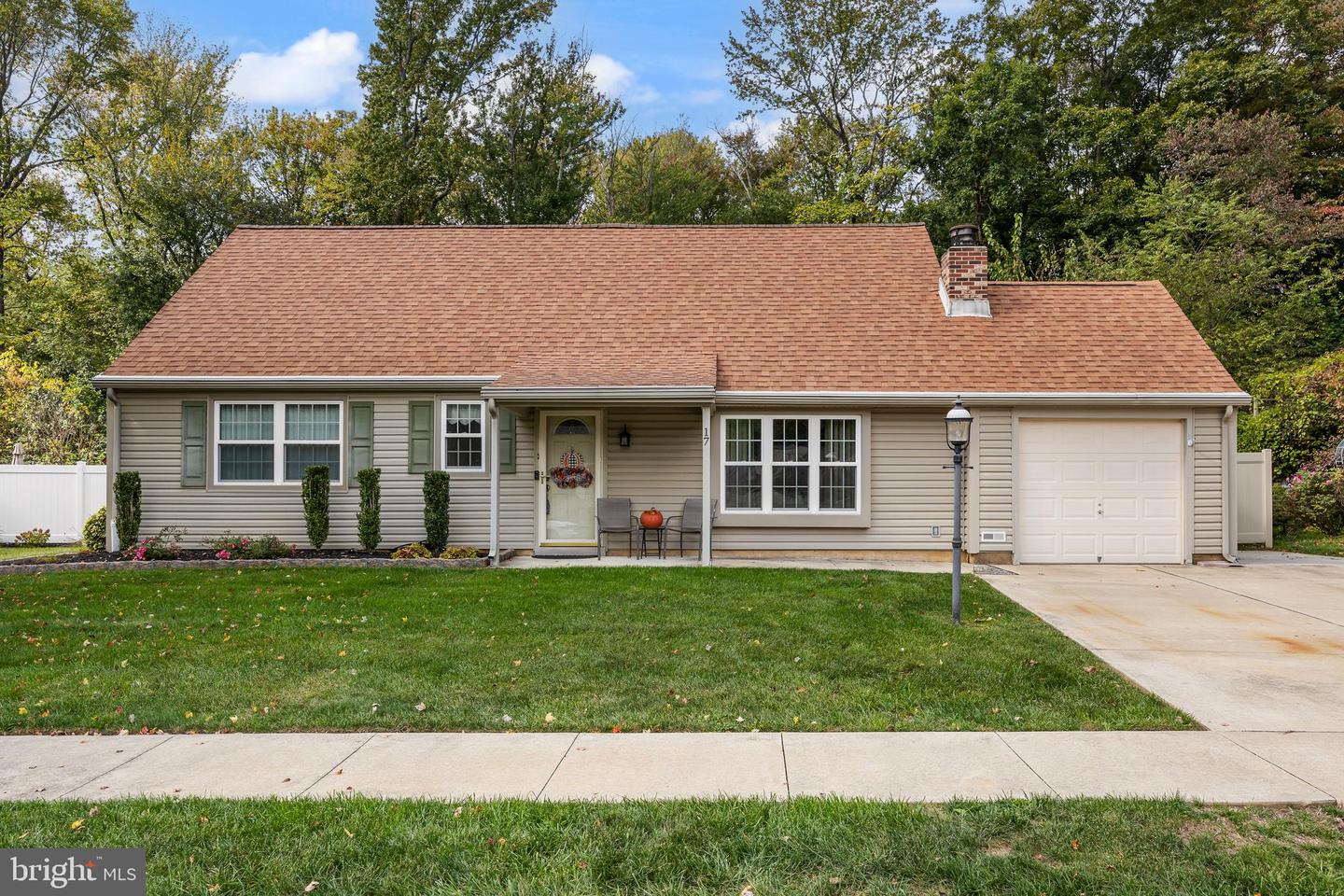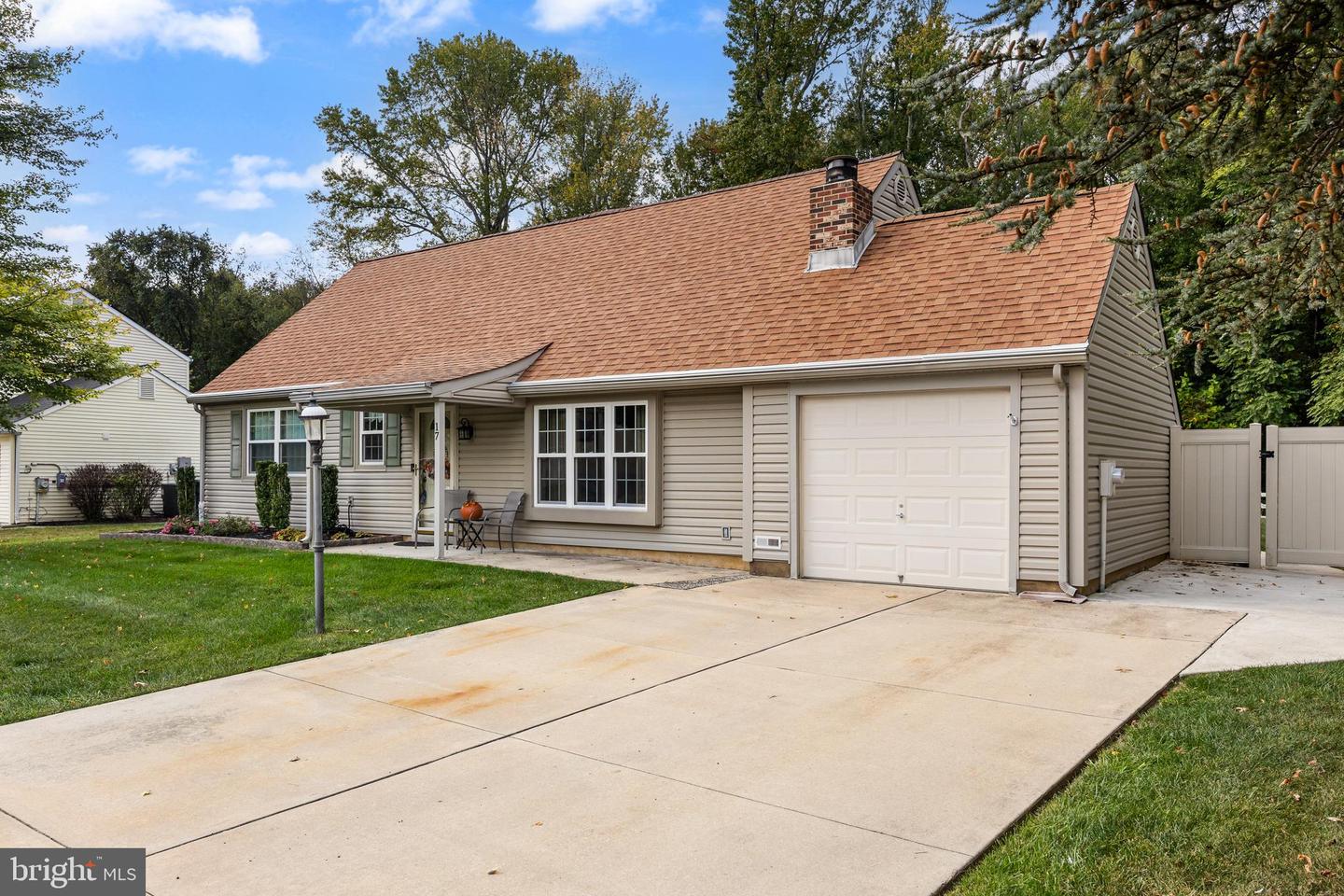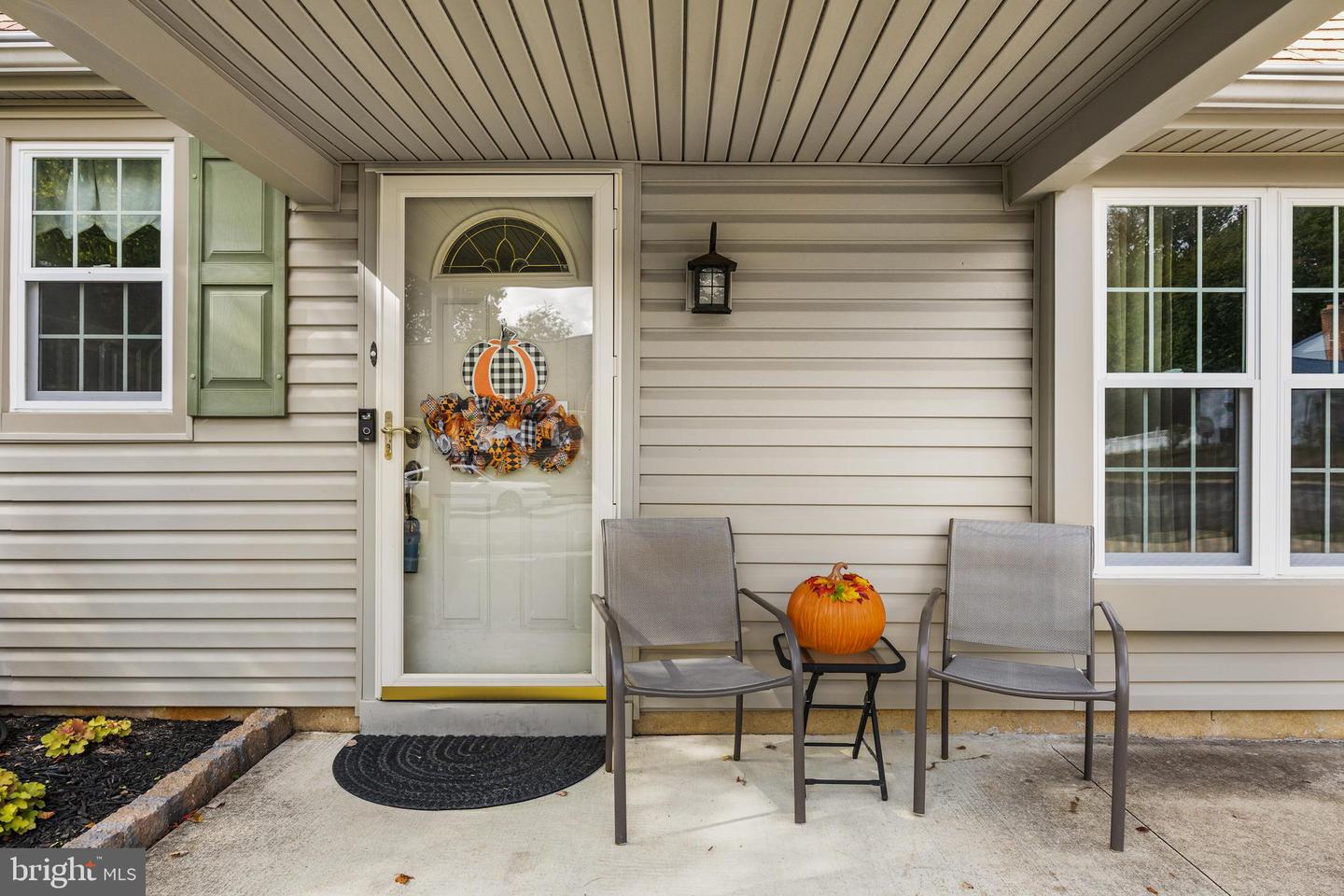


17 Devonshire Dr, Westampton, NJ 08060
$470,000
4
Beds
3
Baths
1,747
Sq Ft
Single Family
Pending
Listed by
Maureen A Smith-Hartman
Bhhs Fox & Roach-Mt Laurel
Last updated:
November 21, 2025, 08:42 AM
MLS#
NJBL2097136
Source:
BRIGHTMLS
About This Home
Home Facts
Single Family
3 Baths
4 Bedrooms
Built in 1980
Price Summary
470,000
$269 per Sq. Ft.
MLS #:
NJBL2097136
Last Updated:
November 21, 2025, 08:42 AM
Added:
1 month(s) ago
Rooms & Interior
Bedrooms
Total Bedrooms:
4
Bathrooms
Total Bathrooms:
3
Full Bathrooms:
3
Interior
Living Area:
1,747 Sq. Ft.
Structure
Structure
Architectural Style:
Cape Cod
Building Area:
1,747 Sq. Ft.
Year Built:
1980
Lot
Lot Size (Sq. Ft):
10,890
Finances & Disclosures
Price:
$470,000
Price per Sq. Ft:
$269 per Sq. Ft.
Contact an Agent
Yes, I would like more information from Coldwell Banker. Please use and/or share my information with a Coldwell Banker agent to contact me about my real estate needs.
By clicking Contact I agree a Coldwell Banker Agent may contact me by phone or text message including by automated means and prerecorded messages about real estate services, and that I can access real estate services without providing my phone number. I acknowledge that I have read and agree to the Terms of Use and Privacy Notice.
Contact an Agent
Yes, I would like more information from Coldwell Banker. Please use and/or share my information with a Coldwell Banker agent to contact me about my real estate needs.
By clicking Contact I agree a Coldwell Banker Agent may contact me by phone or text message including by automated means and prerecorded messages about real estate services, and that I can access real estate services without providing my phone number. I acknowledge that I have read and agree to the Terms of Use and Privacy Notice.