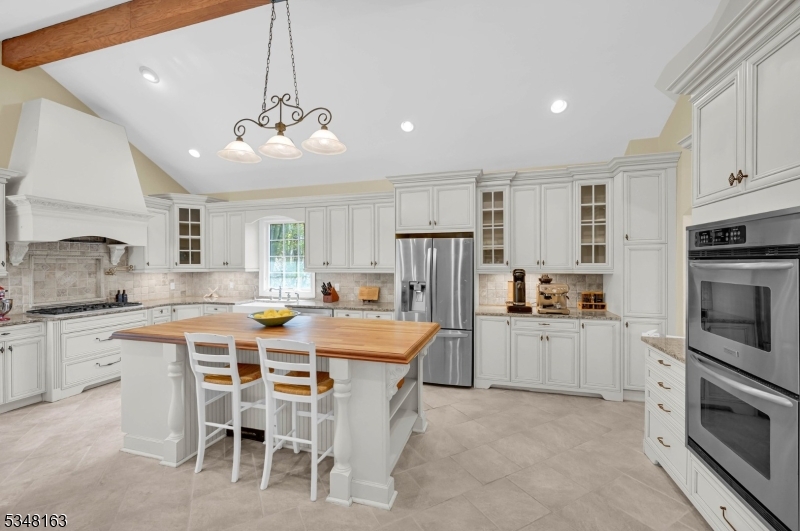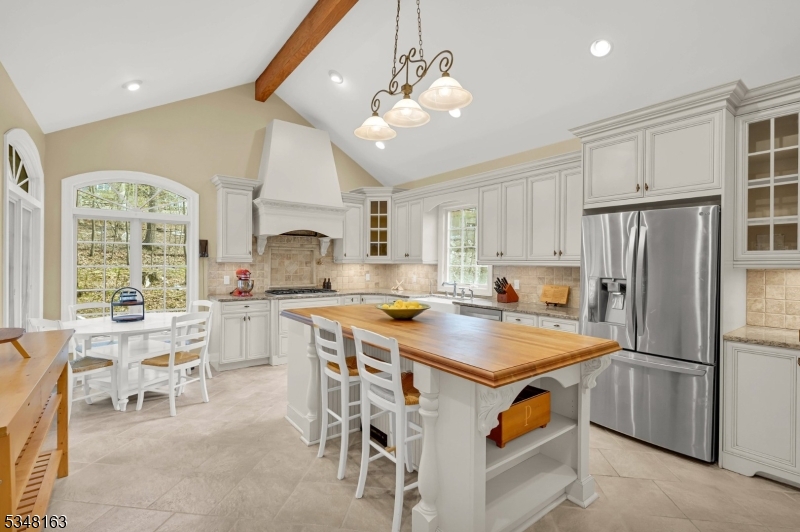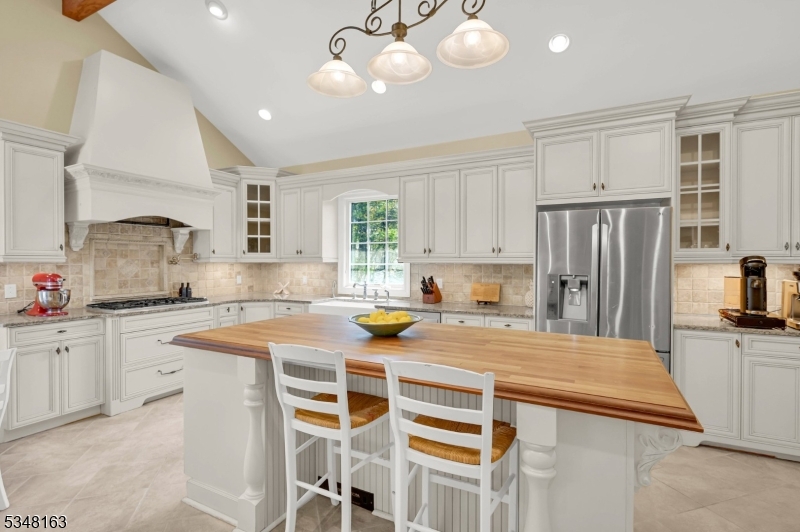


28 Bisset Dr, West Milford Twp., NJ 07480
$699,999
4
Beds
3
Baths
-
Sq Ft
Single Family
Coming Soon
Listed by
Mark Werner
Werner Realty
973-657-9222
Last updated:
May 2, 2025, 04:23 PM
MLS#
3959256
Source:
NJ GSMLS
About This Home
Home Facts
Single Family
3 Baths
4 Bedrooms
Built in 1974
Price Summary
699,999
MLS #:
3959256
Last Updated:
May 2, 2025, 04:23 PM
Added:
5 day(s) ago
Rooms & Interior
Bedrooms
Total Bedrooms:
4
Bathrooms
Total Bathrooms:
3
Full Bathrooms:
2
Structure
Structure
Architectural Style:
Bi-Level, Custom Home
Year Built:
1974
Lot
Lot Size (Sq. Ft):
20,037
Finances & Disclosures
Price:
$699,999
See this home in person
Attend an upcoming open house
Sun, May 4
12:00 PM - 03:00 PMContact an Agent
Yes, I would like more information from Coldwell Banker. Please use and/or share my information with a Coldwell Banker agent to contact me about my real estate needs.
By clicking Contact I agree a Coldwell Banker Agent may contact me by phone or text message including by automated means and prerecorded messages about real estate services, and that I can access real estate services without providing my phone number. I acknowledge that I have read and agree to the Terms of Use and Privacy Notice.
Contact an Agent
Yes, I would like more information from Coldwell Banker. Please use and/or share my information with a Coldwell Banker agent to contact me about my real estate needs.
By clicking Contact I agree a Coldwell Banker Agent may contact me by phone or text message including by automated means and prerecorded messages about real estate services, and that I can access real estate services without providing my phone number. I acknowledge that I have read and agree to the Terms of Use and Privacy Notice.