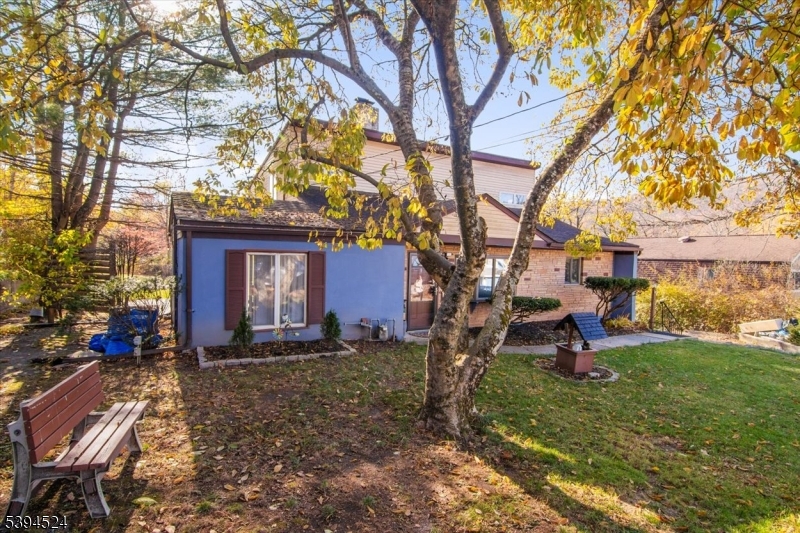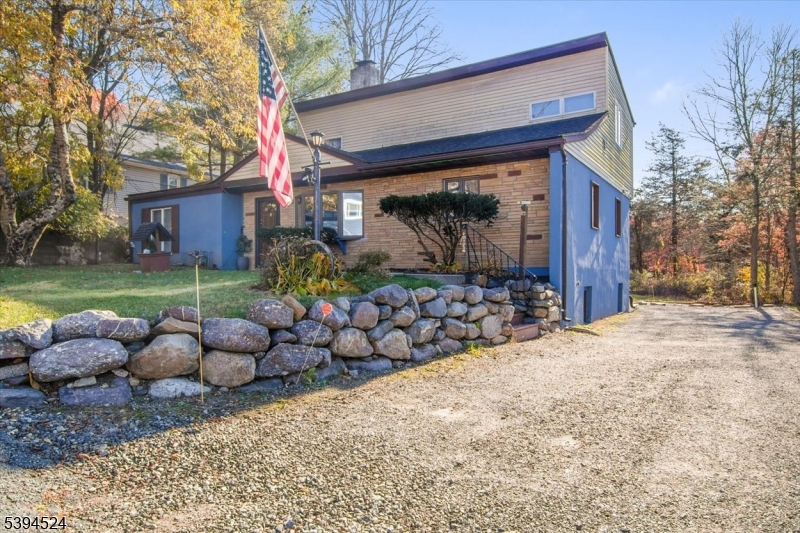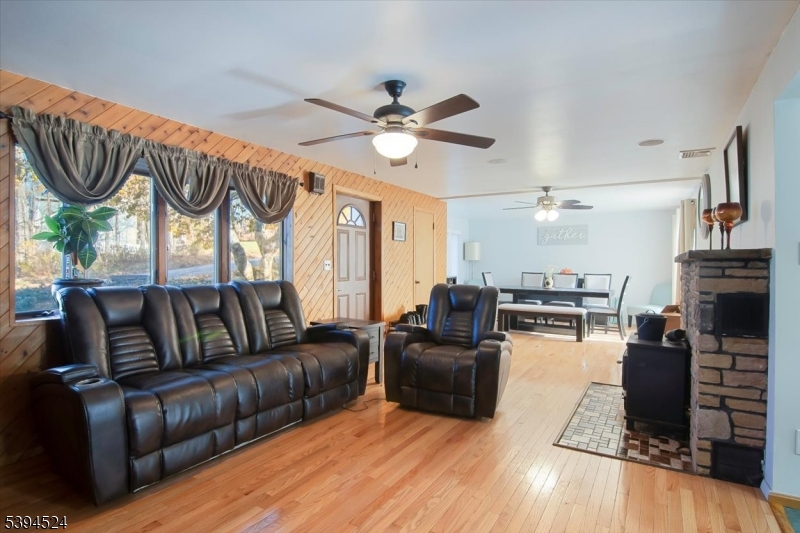


11 Bushwick Ln, West Milford Twp., NJ 07480
$510,000
4
Beds
2
Baths
-
Sq Ft
Single Family
Active
Listed by
Lisa D. Howanice
Weichert Realtors
973-838-6200
Last updated:
November 10, 2025, 03:19 PM
MLS#
3996259
Source:
NJ GSMLS
About This Home
Home Facts
Single Family
2 Baths
4 Bedrooms
Built in 1945
Price Summary
510,000
MLS #:
3996259
Last Updated:
November 10, 2025, 03:19 PM
Added:
5 day(s) ago
Rooms & Interior
Bedrooms
Total Bedrooms:
4
Bathrooms
Total Bathrooms:
2
Full Bathrooms:
2
Structure
Structure
Architectural Style:
Raised Ranch
Year Built:
1945
Lot
Lot Size (Sq. Ft):
10,018
Finances & Disclosures
Price:
$510,000
Contact an Agent
Yes, I would like more information from Coldwell Banker. Please use and/or share my information with a Coldwell Banker agent to contact me about my real estate needs.
By clicking Contact I agree a Coldwell Banker Agent may contact me by phone or text message including by automated means and prerecorded messages about real estate services, and that I can access real estate services without providing my phone number. I acknowledge that I have read and agree to the Terms of Use and Privacy Notice.
Contact an Agent
Yes, I would like more information from Coldwell Banker. Please use and/or share my information with a Coldwell Banker agent to contact me about my real estate needs.
By clicking Contact I agree a Coldwell Banker Agent may contact me by phone or text message including by automated means and prerecorded messages about real estate services, and that I can access real estate services without providing my phone number. I acknowledge that I have read and agree to the Terms of Use and Privacy Notice.