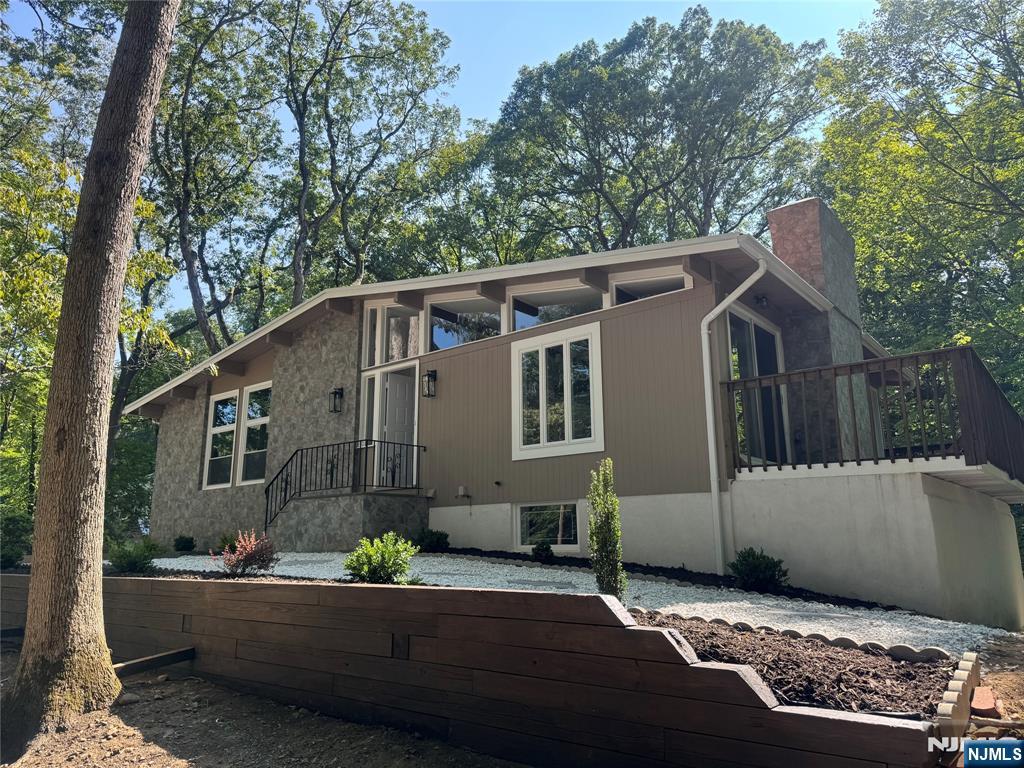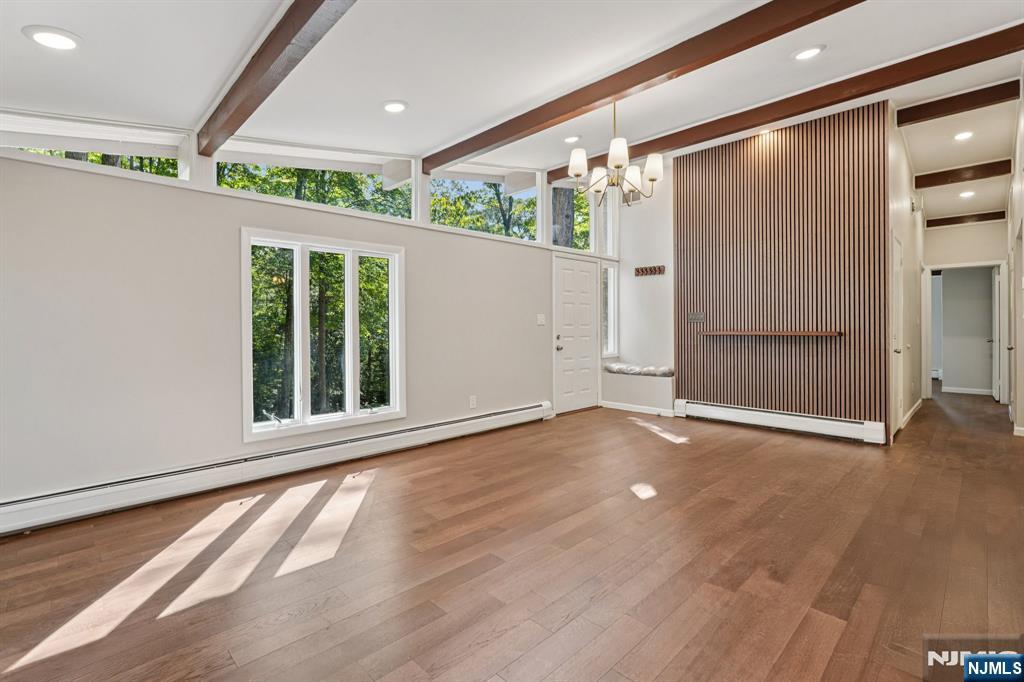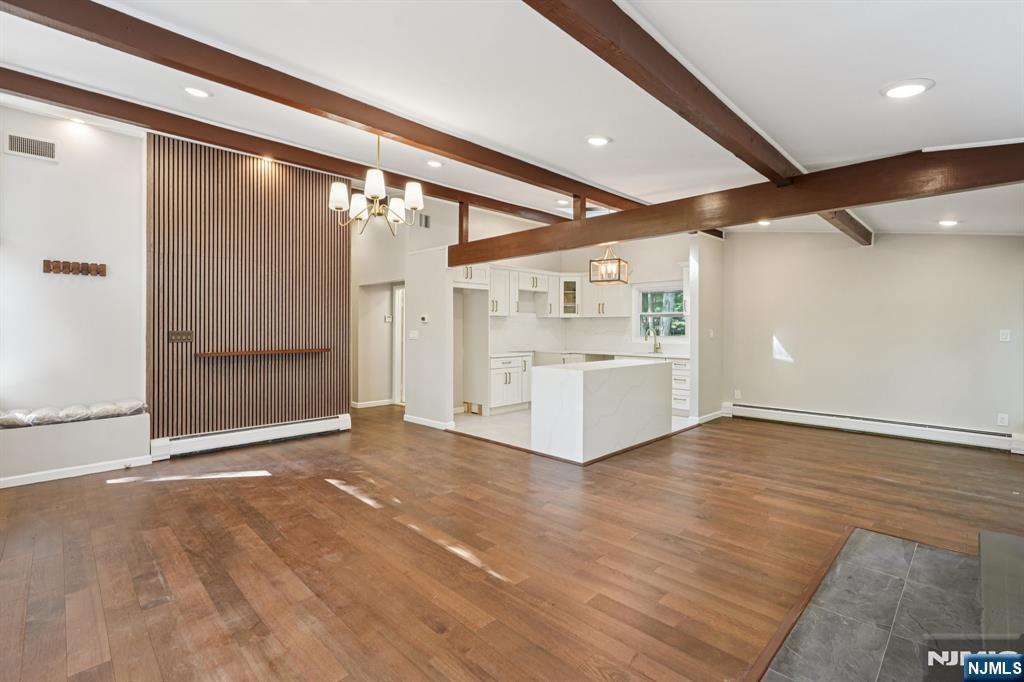


711 Indian Road, Wayne, NJ 07470
$885,000
4
Beds
3
Baths
-
Sq Ft
Single Family
Active
Listed by
Eugene Lowe
Howard Hanna Rand Realty
973-694-6500
Last updated:
August 24, 2025, 12:48 AM
MLS#
25028649
Source:
NJ MLS
About This Home
Home Facts
Single Family
3 Baths
4 Bedrooms
Price Summary
885,000
MLS #:
25028649
Last Updated:
August 24, 2025, 12:48 AM
Added:
13 day(s) ago
Rooms & Interior
Bedrooms
Total Bedrooms:
4
Bathrooms
Total Bathrooms:
3
Full Bathrooms:
3
Structure
Structure
Architectural Style:
Ranch
Finances & Disclosures
Price:
$885,000
See this home in person
Attend an upcoming open house
Sun, Aug 24
12:00 PM - 02:00 PMContact an Agent
Yes, I would like more information from Coldwell Banker. Please use and/or share my information with a Coldwell Banker agent to contact me about my real estate needs.
By clicking Contact I agree a Coldwell Banker Agent may contact me by phone or text message including by automated means and prerecorded messages about real estate services, and that I can access real estate services without providing my phone number. I acknowledge that I have read and agree to the Terms of Use and Privacy Notice.
Contact an Agent
Yes, I would like more information from Coldwell Banker. Please use and/or share my information with a Coldwell Banker agent to contact me about my real estate needs.
By clicking Contact I agree a Coldwell Banker Agent may contact me by phone or text message including by automated means and prerecorded messages about real estate services, and that I can access real estate services without providing my phone number. I acknowledge that I have read and agree to the Terms of Use and Privacy Notice.