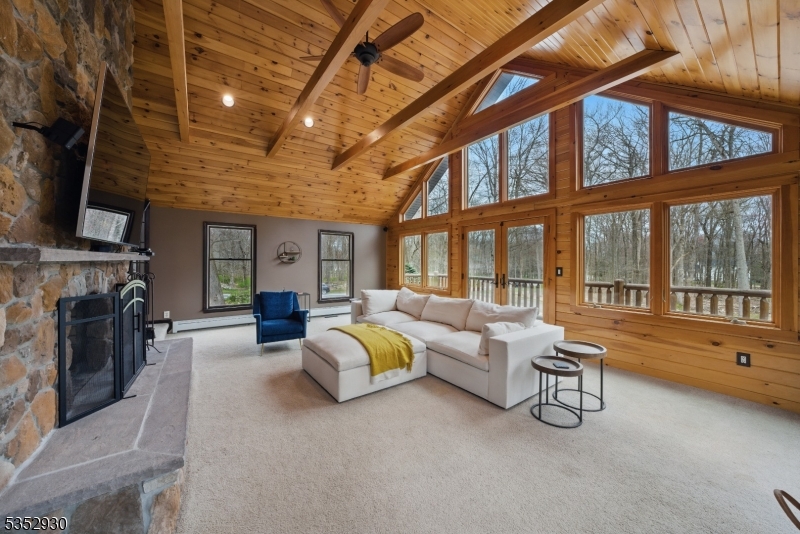Local Realty Service Provided By: Coldwell Banker Robert Michael Realty

50 Markham Dr, Washington Twp., NJ 07853
$846,000
6
Beds
4
Baths
-
Sq Ft
Single Family
Sold
Listed by
Emily Frisch
Weichert Realtors
973-539-8000
MLS#
3958436
Source:
NJ GSMLS
Sorry, we are unable to map this address
Home Facts
Single Family
4 Baths
6 Bedrooms
Built in 1986
Price Summary
760,000
MLS #:
3958436
Sold:
June 27, 2025
Rooms & Interior
Bedrooms
Total Bedrooms:
6
Bathrooms
Total Bathrooms:
4
Structure
Structure
Year Built:
1986
Lot
Lot Size (Sq. Ft):
83,199
Finances & Disclosures
Price:
$760,000
Source:NJ GSMLS
The data relating to real estate for sale on this website comes in part from the IDX Program of Garden State Multiple Listing Service, L.L.C. Real estate listings held by other brokerage firms are marked as IDX Listing. Information deemed reliable but not guaranteed. 2025 Garden State Multiple Listing Service, L.L.C. All rights reserved. Notice: The dissemination of listings on this website does not constitute the consent required by N.J.A.C. 11:5.6.1 (n) for the advertisement of listings exclusively for sale by another broker. Any such consent must be obtained in writing from the listing broker. This information is being provided for Consumers' personal, non-commercial use and may not be used for any purpose other than to identify prospective properties Consumers may be interested in purchasing. Date Last Updated September 6, 2025