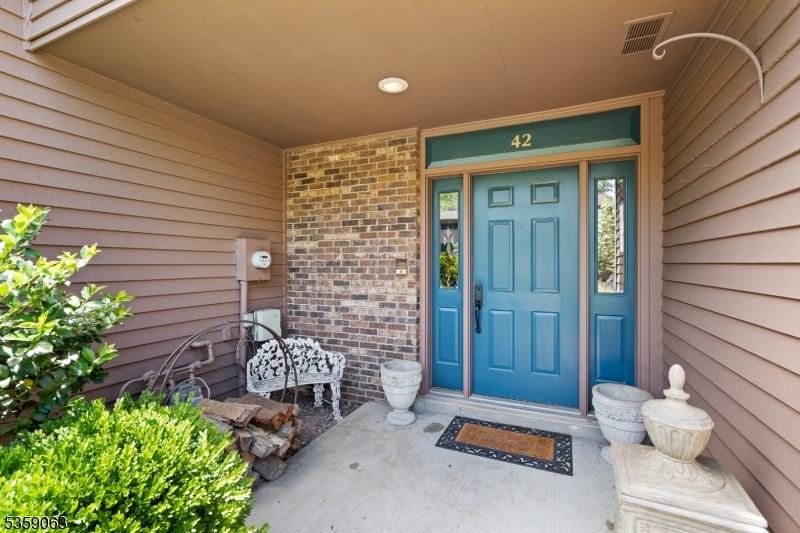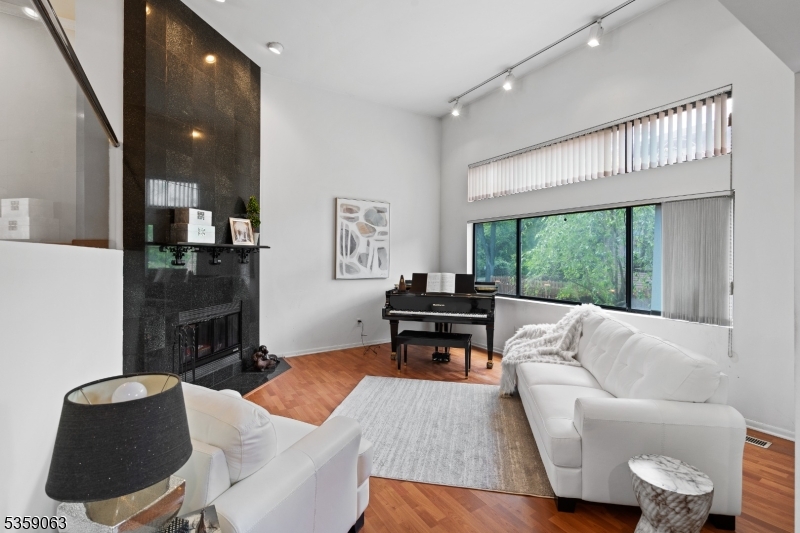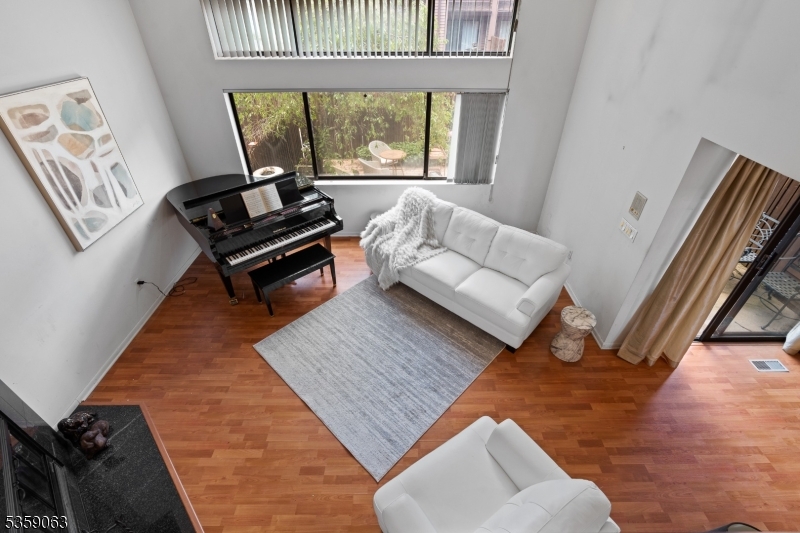


42 Lexington Ct, Washington Twp., NJ 07676
$679,000
2
Beds
3
Baths
2,177
Sq Ft
Townhouse
Pending
Listed by
Jessica Philippe
Signature Realty Nj
973-921-1111
Last updated:
August 13, 2025, 11:10 AM
MLS#
3975814
Source:
NJ GSMLS
About This Home
Home Facts
Townhouse
3 Baths
2 Bedrooms
Built in 1985
Price Summary
679,000
$311 per Sq. Ft.
MLS #:
3975814
Last Updated:
August 13, 2025, 11:10 AM
Added:
a month ago
Rooms & Interior
Bedrooms
Total Bedrooms:
2
Bathrooms
Total Bathrooms:
3
Full Bathrooms:
2
Interior
Living Area:
2,177 Sq. Ft.
Structure
Structure
Architectural Style:
Multi Floor Unit, Townhouse-Interior
Year Built:
1985
Lot
Lot Size (Sq. Ft):
871
Finances & Disclosures
Price:
$679,000
Price per Sq. Ft:
$311 per Sq. Ft.
Contact an Agent
Yes, I would like more information from Coldwell Banker. Please use and/or share my information with a Coldwell Banker agent to contact me about my real estate needs.
By clicking Contact I agree a Coldwell Banker Agent may contact me by phone or text message including by automated means and prerecorded messages about real estate services, and that I can access real estate services without providing my phone number. I acknowledge that I have read and agree to the Terms of Use and Privacy Notice.
Contact an Agent
Yes, I would like more information from Coldwell Banker. Please use and/or share my information with a Coldwell Banker agent to contact me about my real estate needs.
By clicking Contact I agree a Coldwell Banker Agent may contact me by phone or text message including by automated means and prerecorded messages about real estate services, and that I can access real estate services without providing my phone number. I acknowledge that I have read and agree to the Terms of Use and Privacy Notice.